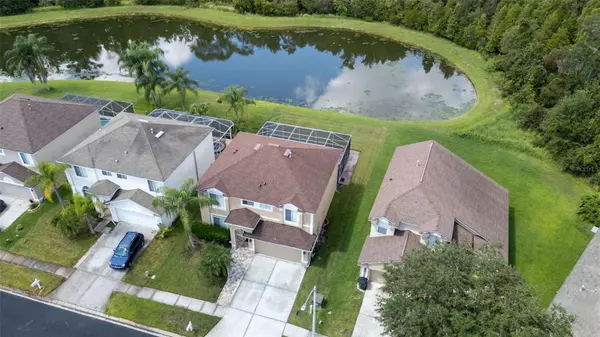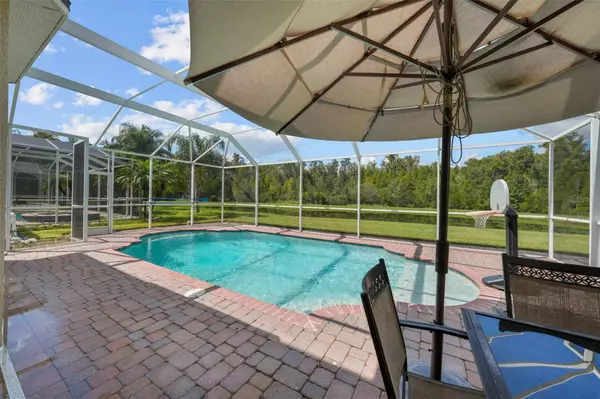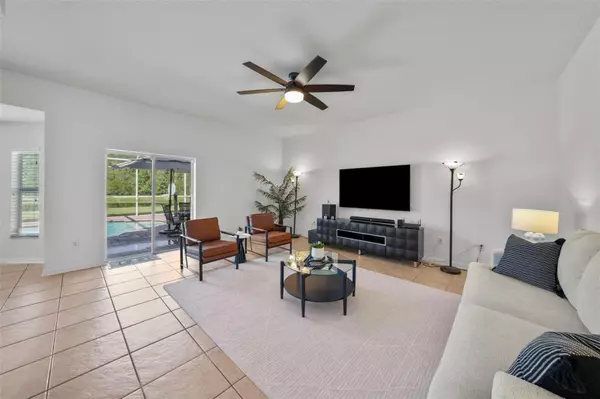4 Beds
3 Baths
2,406 SqFt
4 Beds
3 Baths
2,406 SqFt
Key Details
Property Type Single Family Home
Sub Type Single Family Residence
Listing Status Active
Purchase Type For Sale
Square Footage 2,406 sqft
Price per Sqft $197
Subdivision Grand Oaks Ph 02 Units 06 & 08
MLS Listing ID TB8305512
Bedrooms 4
Full Baths 2
Half Baths 1
HOA Fees $105/mo
HOA Y/N Yes
Originating Board Stellar MLS
Year Built 2003
Annual Tax Amount $2,675
Lot Size 6,534 Sqft
Acres 0.15
Property Description
The outdoor space is a showstopper, with a sparkling saltwater pool and brand-new equipment—perfect for relaxing or entertaining. Inside, the home has been thoughtfully updated, including fresh interior paint and a custom-designed accent wall in the entryway that sets the tone for the stylish details throughout. With a brand-new roof, spacious bedrooms, and open-concept living areas, this home blends modern updates with timeless charm. The layout is ideal for entertaining, whether indoors or poolside in your picturesque backyard retreat. Living in Grand Oaks means access to exceptional community amenities, including a clubhouse, resort-style pool, fitness center, sports courts, and more—all designed to elevate your lifestyle. Don't miss the opportunity to make this dream home yours. Schedule your private showing today and start enjoying the best of Grand Oaks living!
Location
State FL
County Pasco
Community Grand Oaks Ph 02 Units 06 & 08
Zoning MPUD
Rooms
Other Rooms Family Room, Formal Dining Room Separate, Formal Living Room Separate
Interior
Interior Features Ceiling Fans(s), PrimaryBedroom Upstairs, Solid Surface Counters, Stone Counters, Thermostat, Walk-In Closet(s)
Heating Central
Cooling Central Air
Flooring Carpet, Tile
Furnishings Unfurnished
Fireplace false
Appliance Convection Oven, Dishwasher, Dryer, Gas Water Heater, Microwave, Refrigerator, Washer
Laundry Inside, Laundry Room, Upper Level
Exterior
Exterior Feature Irrigation System, Sidewalk, Sliding Doors
Garage Spaces 2.0
Pool In Ground, Screen Enclosure
Community Features Clubhouse, Deed Restrictions, Fitness Center, Playground, Pool, Sidewalks, Special Community Restrictions
Utilities Available Electricity Connected, Public, Water Connected
Amenities Available Basketball Court, Clubhouse, Fitness Center, Park, Playground, Pool, Recreation Facilities
Waterfront Description Pond
View Y/N Yes
View Trees/Woods, Water
Roof Type Shingle
Porch Enclosed, Screened
Attached Garage true
Garage true
Private Pool Yes
Building
Lot Description Conservation Area, Landscaped, Sidewalk, Paved
Entry Level Two
Foundation Slab
Lot Size Range 0 to less than 1/4
Sewer Public Sewer
Water Public
Architectural Style Traditional
Structure Type Block,Stucco
New Construction false
Schools
Elementary Schools Veterans Elementary School
Middle Schools Cypress Creek Middle School
High Schools Cypress Creek High-Po
Others
Pets Allowed Breed Restrictions
HOA Fee Include Common Area Taxes,Pool,Management,Recreational Facilities
Senior Community No
Ownership Fee Simple
Monthly Total Fees $105
Acceptable Financing Cash, Conventional, FHA, VA Loan
Membership Fee Required Required
Listing Terms Cash, Conventional, FHA, VA Loan
Special Listing Condition None

"My job is to find and attract mastery-based agents to the office, protect the culture, and make sure everyone is happy! "






