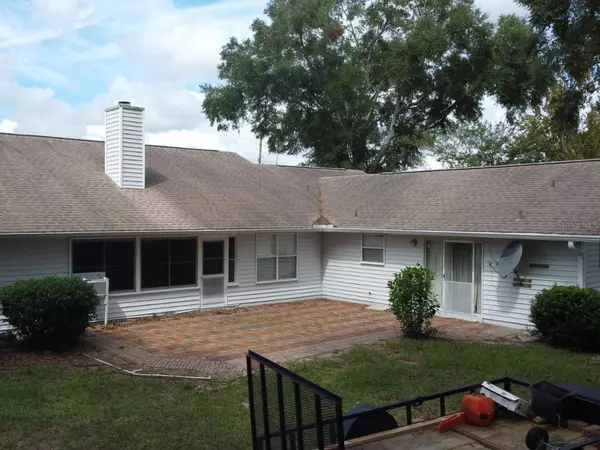4 Beds
3 Baths
2,203 SqFt
4 Beds
3 Baths
2,203 SqFt
Key Details
Property Type Single Family Home
Sub Type Single Family Residence
Listing Status Active
Purchase Type For Sale
Square Footage 2,203 sqft
Price per Sqft $174
Subdivision Silver Spgs Estate
MLS Listing ID OM687288
Bedrooms 4
Full Baths 3
HOA Y/N No
Originating Board Stellar MLS
Year Built 1987
Annual Tax Amount $5,269
Lot Size 1.000 Acres
Acres 1.0
Lot Dimensions 189x230
Property Description
Step outside to your backyard oasis to entertain friends and family. It is the perfect blend of luxury and serenity in one of Ocala's most desirable areas. Enjoy this peaceful and quiet community offers convenience in this charming neighborhood.
Conveniently located near everything you will need, just a couple miles to Publix, less than a one mile to Base Line Golf Course... Schools, Shopping, Medical centers, Restaurants, and so much more are all close by. The possibilities are endless!!
Call now to schedule a tour....
Location
State FL
County Marion
Community Silver Spgs Estate
Zoning A1
Rooms
Other Rooms Formal Dining Room Separate, Interior In-Law Suite w/Private Entry
Interior
Interior Features Attic Fan, Ceiling Fans(s), Eat-in Kitchen, High Ceilings, Primary Bedroom Main Floor, Thermostat, Walk-In Closet(s)
Heating Electric, Heat Pump
Cooling Central Air
Flooring Carpet, Ceramic Tile, Tile
Fireplaces Type Living Room, Wood Burning
Furnishings Unfurnished
Fireplace true
Appliance Dishwasher, Microwave, Range, Water Filtration System
Laundry Inside, Laundry Room
Exterior
Exterior Feature Private Mailbox, Rain Gutters, Sliding Doors
Parking Features Driveway, Guest, Off Street, Oversized
Garage Spaces 2.0
Fence Chain Link
Utilities Available Electricity Connected
Roof Type Shingle
Porch Enclosed, Front Porch, Rear Porch
Attached Garage true
Garage true
Private Pool No
Building
Lot Description Cleared, Corner Lot, Landscaped, Level, Paved
Story 1
Entry Level One
Foundation Slab
Lot Size Range 1 to less than 2
Sewer Septic Tank
Water Well
Architectural Style Ranch
Structure Type Brick,Vinyl Siding
New Construction false
Schools
Elementary Schools Legacy Elementary School
Middle Schools Belleview Middle School
High Schools Belleview High School
Others
Pets Allowed Yes
Senior Community No
Ownership Fee Simple
Acceptable Financing Cash, Conventional
Listing Terms Cash, Conventional
Special Listing Condition None

"My job is to find and attract mastery-based agents to the office, protect the culture, and make sure everyone is happy! "






