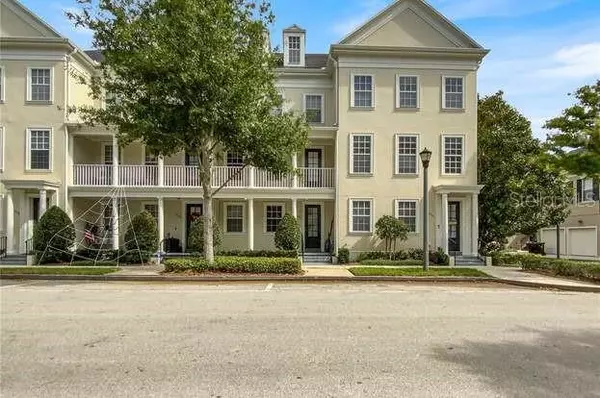3 Beds
3 Baths
2,337 SqFt
3 Beds
3 Baths
2,337 SqFt
Key Details
Property Type Townhouse
Sub Type Townhouse
Listing Status Active
Purchase Type For Sale
Square Footage 2,337 sqft
Price per Sqft $311
Subdivision Baldwin Park 115
MLS Listing ID O6249726
Bedrooms 3
Full Baths 2
Half Baths 1
HOA Fees $555
HOA Y/N Yes
Originating Board Stellar MLS
Year Built 2004
Annual Tax Amount $10,357
Lot Size 871 Sqft
Acres 0.02
Property Description
The well-designed interior is loaded with upgrades that make this home a must see! Attention to detail is evident throughout this lovely home with upgrades that include custom stone counters, crown molding and wainscoting throughout, beautiful hardwood floors (no carpet in the house), Custom by Design shelving in both primary closets, and custom lighting. Enjoy a spacious 2nd floor balcony right off the family room. This home is perfect for working out of your house as the owner currently uses the ultra private offices on the first and fourth floors. A charming elevator completes this home by making townhouse living a perfect reality.
This property's location is truly unbeatable. Nestled within a friendly and inclusive community, you'll find yourself surrounded by like-minded individuals who appreciate the joys of life. Whether you're looking to socialize with neighbors or enjoy some quiet time in your own space, this community offers something for everyone. The townhouse is ideally located to give owners with a drive free lifestyle as it is a very short stroll to Harbor Park, community pools, Publix, and all the wonderful restaurants and shopping.
Location
State FL
County Orange
Community Baldwin Park 115
Zoning PD
Interior
Interior Features Elevator, Stone Counters
Heating Central, Heat Pump
Cooling Central Air
Flooring Ceramic Tile, Wood
Fireplace false
Appliance Dishwasher, Dryer, Electric Water Heater, Microwave, Range, Refrigerator, Washer
Laundry Laundry Closet
Exterior
Exterior Feature Irrigation System, Lighting, Sidewalk
Garage Spaces 2.0
Community Features Deed Restrictions, Dog Park, Fitness Center, Playground, Pool, Restaurant, Sidewalks
Utilities Available Cable Connected, Public, Sprinkler Recycled, Underground Utilities
Roof Type Shingle
Attached Garage true
Garage true
Private Pool No
Building
Story 4
Entry Level Three Or More
Foundation Slab
Lot Size Range 0 to less than 1/4
Sewer Public Sewer
Water None
Structure Type Stucco
New Construction false
Schools
Elementary Schools Baldwin Park Elementary
Middle Schools Glenridge Middle
High Schools Winter Park High
Others
Pets Allowed Yes
HOA Fee Include Maintenance Structure
Senior Community No
Ownership Fee Simple
Monthly Total Fees $666
Membership Fee Required Required
Special Listing Condition None

"My job is to find and attract mastery-based agents to the office, protect the culture, and make sure everyone is happy! "






