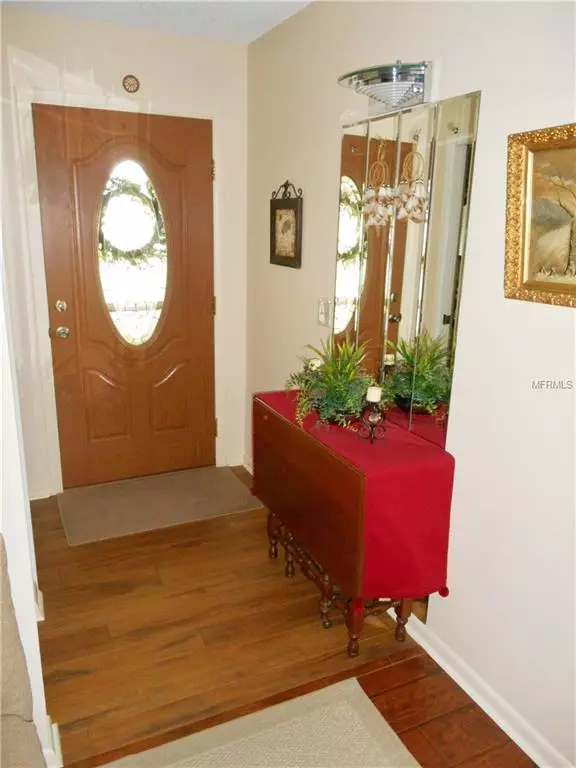$175,000
$178,000
1.7%For more information regarding the value of a property, please contact us for a free consultation.
2 Beds
2 Baths
1,697 SqFt
SOLD DATE : 02/07/2019
Key Details
Sold Price $175,000
Property Type Single Family Home
Sub Type Single Family Residence
Listing Status Sold
Purchase Type For Sale
Square Footage 1,697 sqft
Price per Sqft $103
Subdivision Highland Fairways Ph 02A
MLS Listing ID L4904791
Sold Date 02/07/19
Bedrooms 2
Full Baths 2
Construction Status Financing
HOA Fees $130/mo
HOA Y/N Yes
Year Built 1990
Annual Tax Amount $1,413
Lot Size 7,405 Sqft
Acres 0.17
Property Description
WOW!! Well Maintained Spacious 2 Bedroom, 2 Bathroom, PLUS Bonus Room For Office, Den, or Craft Room, & a 2 Car Garage With Lots of Cabinets & Storage Space! No Neighbors in the Backyard. Once Inside You Will LOVE the Open Floor Plan and Gorgeous Wood Laminate Floors Throughout. A Formal Over Sized Living Room & a Large Family Room Gives You Lots of Options for Entertaining. An Elegant Kitchen With a Spacious Pantry and Breakfast Bar. The Master Bedroom Has its Own En-Suite With a Walk in Closet and in the Master Bath You Will Find Dual Sinks and an Easy Access Walk in Shower Stall. This Home Features a Pocket Door Leading to the Private 2nd Bedroom & Bathroom Area. The Den/Office/Craft Room Has an Exterior Door For Private Entrance. Enjoy Lazy Summer Afternoons On the Screened-In Patio Overlooking the Beautiful Backyard. An Awesome Place for Entertaining or Enjoying Quiet Time. Highland Fairways is a Gated 55+ Community Featuring In-Ground Heated Pool & Spa, Tennis, Shuffle Board, Private Golf Course (Membership Required), Fitness Center, Fishing Hole, Clubhouse and more. Plenty of Community Activities and Clubs to Join! This Immaculately Kept Community Provides the Low-Maintenance Living and Active Lifestyle You Have Been Looking For. The Community is Just Minutes to Excellent Medical Facilities, Restaurants, Great Shopping and 5 Minutes or so to I-4 for an Easy Drive to Tampa or Orlando. New Roof - Architectural Shingles 2016. Exterior Freshly Painted 2017. Welcome Home!
Location
State FL
County Polk
Community Highland Fairways Ph 02A
Zoning X
Direction S
Interior
Interior Features Ceiling Fans(s), Eat-in Kitchen, Open Floorplan, Split Bedroom, Walk-In Closet(s)
Heating Electric
Cooling Central Air
Flooring Carpet, Ceramic Tile, Laminate
Fireplace false
Appliance Dishwasher, Dryer, Electric Water Heater, Range, Refrigerator, Washer
Exterior
Exterior Feature Sliding Doors
Parking Features Garage Door Opener
Garage Spaces 2.0
Pool Heated, In Ground
Community Features Buyer Approval Required, Deed Restrictions, Fitness Center, Gated, Golf Carts OK, Golf, Pool, Sidewalks, Tennis Courts
Utilities Available BB/HS Internet Available, Cable Connected, Electricity Connected, Street Lights
Amenities Available Clubhouse
Roof Type Shingle
Porch Screened
Attached Garage true
Garage true
Private Pool No
Building
Entry Level One
Foundation Slab
Lot Size Range Up to 10,889 Sq. Ft.
Sewer Public Sewer
Water Public
Structure Type Siding,Wood Frame
New Construction false
Construction Status Financing
Others
Pets Allowed Yes
HOA Fee Include Pool,Maintenance Grounds,Recreational Facilities
Senior Community Yes
Ownership Fee Simple
Monthly Total Fees $130
Acceptable Financing Cash, Conventional, FHA, VA Loan
Membership Fee Required Required
Listing Terms Cash, Conventional, FHA, VA Loan
Special Listing Condition None
Read Less Info
Want to know what your home might be worth? Contact us for a FREE valuation!

Our team is ready to help you sell your home for the highest possible price ASAP

© 2025 My Florida Regional MLS DBA Stellar MLS. All Rights Reserved.
Bought with LISTED.COM INC
"My job is to find and attract mastery-based agents to the office, protect the culture, and make sure everyone is happy! "






