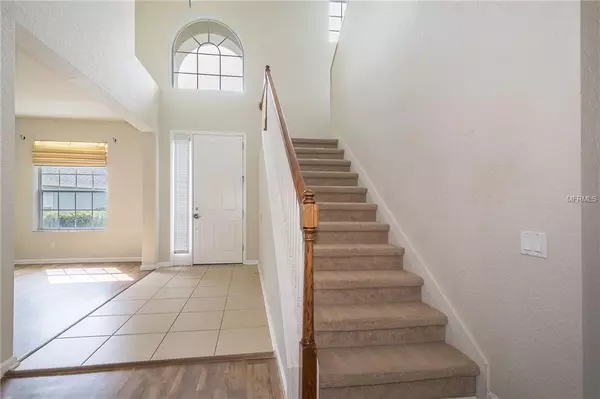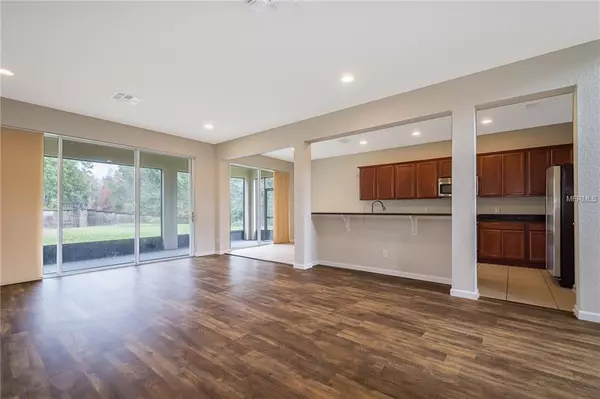$330,000
$330,000
For more information regarding the value of a property, please contact us for a free consultation.
5 Beds
4 Baths
2,790 SqFt
SOLD DATE : 04/15/2019
Key Details
Sold Price $330,000
Property Type Single Family Home
Sub Type Single Family Residence
Listing Status Sold
Purchase Type For Sale
Square Footage 2,790 sqft
Price per Sqft $118
Subdivision Spring Isle
MLS Listing ID S5011769
Sold Date 04/15/19
Bedrooms 5
Full Baths 3
Half Baths 1
Condo Fees $157
Construction Status Appraisal,Financing,Inspections
HOA Fees $157/mo
HOA Y/N Yes
Year Built 2008
Annual Tax Amount $4,617
Lot Size 0.330 Acres
Acres 0.33
Property Description
Striking the perfect balance of size, look and location, this well maintained two-story home is nestled in the heart of Spring Isle a premier gated community of Avalon Area. With almost 3500 square feet of property and over $25,000 worth of impressive features and upgrades, this exceptional home will captivate your most demanding client. A master bedroom is conveniently located downstairs for privacy, access to the back yard. A spacious, luxurious master bath boasts a seated vanity, dual sinks, separate shower, a large jetted bathtub, and his-and-her walk-in closets. Also downstairs a large Laundry Room with Storage Area. The family area located upstairs gives the option of 4 bedrooms plus two bathrooms and deep/wide closets in addition to an impressive and large game/media/family room with double doors. The walls are textured paint which is used in the whole house.The options continue outside with an oversize and premium lot. Enough space for a pool and spa or summer kitchen or a covered patio, perfect for enjoying. The great conservation area will also mark the beauty of this large backyard. Double attached garages with a very wide and large driveway. All rooms/garages measurements are approximate and should be independently verified.
Location
State FL
County Orange
Community Spring Isle
Zoning P-D
Rooms
Other Rooms Bonus Room, Inside Utility
Interior
Interior Features Eat-in Kitchen, Kitchen/Family Room Combo, Walk-In Closet(s), Window Treatments
Heating Central
Cooling Central Air
Flooring Carpet, Ceramic Tile, Vinyl
Fireplace false
Appliance Dishwasher, Disposal, Dryer, Microwave, Range, Refrigerator, Washer
Laundry Inside, Laundry Room
Exterior
Exterior Feature Lighting, Sidewalk
Parking Features Converted Garage, Covered
Garage Spaces 2.0
Community Features Gated, Playground, Pool
Utilities Available Cable Connected, Public, Sewer Connected
Amenities Available Gated, Playground, Pool, Security
View Trees/Woods
Roof Type Shingle
Porch Rear Porch, Screened
Attached Garage true
Garage true
Private Pool No
Building
Lot Description Conservation Area
Entry Level Two
Foundation Slab
Lot Size Range 1/4 Acre to 21779 Sq. Ft.
Sewer Public Sewer
Water None
Architectural Style Contemporary
Structure Type Block,Other,Stucco
New Construction false
Construction Status Appraisal,Financing,Inspections
Schools
Elementary Schools Timber Lakes Elementary
Middle Schools Timber Springs Middle
High Schools Timber Creek High
Others
Pets Allowed Yes
HOA Fee Include 24-Hour Guard,Pool,Maintenance Grounds,Management,Pool,Private Road,Security
Senior Community No
Ownership Fee Simple
Monthly Total Fees $170
Acceptable Financing Cash, Conventional, FHA, VA Loan
Membership Fee Required Required
Listing Terms Cash, Conventional, FHA, VA Loan
Special Listing Condition None
Read Less Info
Want to know what your home might be worth? Contact us for a FREE valuation!

Our team is ready to help you sell your home for the highest possible price ASAP

© 2025 My Florida Regional MLS DBA Stellar MLS. All Rights Reserved.
Bought with LA ROSA REALTY, LLC
"My job is to find and attract mastery-based agents to the office, protect the culture, and make sure everyone is happy! "






