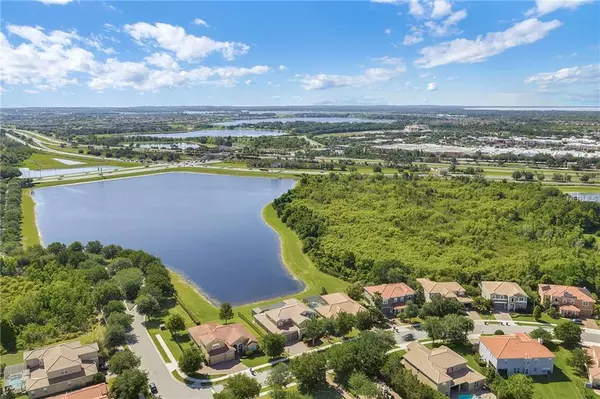$525,000
$519,000
1.2%For more information regarding the value of a property, please contact us for a free consultation.
5 Beds
5 Baths
4,324 SqFt
SOLD DATE : 06/26/2019
Key Details
Sold Price $525,000
Property Type Single Family Home
Sub Type Single Family Residence
Listing Status Sold
Purchase Type For Sale
Square Footage 4,324 sqft
Price per Sqft $121
Subdivision Bronsons Lndgs F & M
MLS Listing ID O5773196
Sold Date 06/26/19
Bedrooms 5
Full Baths 5
Construction Status Financing
HOA Fees $150/mo
HOA Y/N Yes
Year Built 2009
Annual Tax Amount $6,008
Lot Size 9,583 Sqft
Acres 0.22
Property Description
Back on the market! PRICED BELOW APPRAISED VALUE!!! Buyer's financing fell thru. This beautiful Whitney model has a panoramic water view and every luxury you've been searching for with no front or rear neighbors! This lovely residence is located in Bronson's Landing, a quaint community on the edge of Windermere and minutes from shopping, restaurants and A rated schools! The elegant exterior is beautifully landscaped with decorative garage doors, a tile roof and an abundance of stonework. Large, inviting double doors lead into a 2 story foyer and a show stopping wrought iron grand staircase! Inside you'll find stainless appliances, crown moulding, upgraded cabinetry and large picture windows overlooking the water. The home not only has 5 bedrooms and 5 full baths, but an office, loft and bonus area and an entire in law suite with full kitchen. The floor plan is perfection and allows you to choose to live any way you like! Downstairs, the ample master has a luxurious soaking tub, walk in shower and double vanities. The living and dining rooms are centrally located for gatherings and the true gourmet kitchen is adjacent to the cozy family room. The upstairs is like having a 2nd home! The space and storage are amazing! This is a home you have to tour to appreciate.
Location
State FL
County Orange
Community Bronsons Lndgs F & M
Zoning PUD
Rooms
Other Rooms Bonus Room, Breakfast Room Separate, Den/Library/Office, Family Room, Formal Dining Room Separate, Formal Living Room Separate, Interior In-Law Apt, Loft
Interior
Interior Features Ceiling Fans(s), Kitchen/Family Room Combo, Split Bedroom, Stone Counters, Window Treatments
Heating Central
Cooling Central Air
Flooring Carpet, Ceramic Tile
Fireplace false
Appliance Dishwasher, Disposal, Microwave, Range, Refrigerator
Laundry Inside
Exterior
Exterior Feature French Doors, Irrigation System
Parking Features Driveway
Garage Spaces 3.0
Community Features Deed Restrictions, Gated, Park, Playground
Utilities Available BB/HS Internet Available, Cable Connected, Electricity Connected, Public, Street Lights
Amenities Available Gated, Park, Playground
Waterfront Description Pond
View Y/N 1
Roof Type Tile
Porch Covered, Deck, Patio, Porch
Attached Garage true
Garage true
Private Pool No
Building
Lot Description Sidewalk, Paved
Foundation Slab
Lot Size Range Up to 10,889 Sq. Ft.
Sewer Public Sewer
Water Public
Architectural Style Contemporary
Structure Type Block,Stucco
New Construction false
Construction Status Financing
Others
Pets Allowed Yes
Senior Community No
Ownership Fee Simple
Monthly Total Fees $150
Acceptable Financing Cash, Conventional, VA Loan
Membership Fee Required Required
Listing Terms Cash, Conventional, VA Loan
Special Listing Condition None
Read Less Info
Want to know what your home might be worth? Contact us for a FREE valuation!

Our team is ready to help you sell your home for the highest possible price ASAP

© 2025 My Florida Regional MLS DBA Stellar MLS. All Rights Reserved.
Bought with TRANSCONTINENTAL REALTY GROUP,
"My job is to find and attract mastery-based agents to the office, protect the culture, and make sure everyone is happy! "






