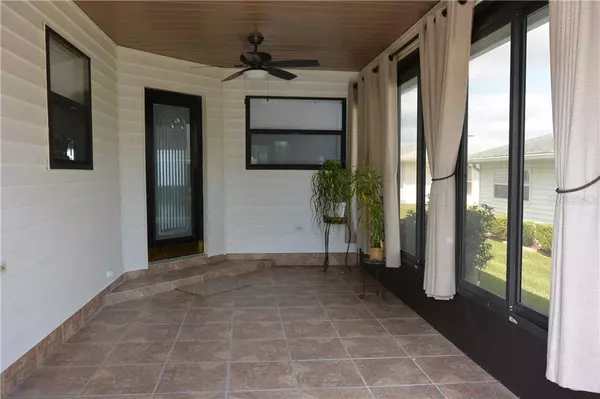$172,500
$178,000
3.1%For more information regarding the value of a property, please contact us for a free consultation.
2 Beds
2 Baths
1,786 SqFt
SOLD DATE : 11/08/2019
Key Details
Sold Price $172,500
Property Type Single Family Home
Sub Type Single Family Residence
Listing Status Sold
Purchase Type For Sale
Square Footage 1,786 sqft
Price per Sqft $96
Subdivision Highland Fairways Ph 02A
MLS Listing ID O5812869
Sold Date 11/08/19
Bedrooms 2
Full Baths 2
Construction Status Appraisal,Financing,Inspections
HOA Fees $180/mo
HOA Y/N Yes
Year Built 1989
Annual Tax Amount $1,085
Lot Size 5,227 Sqft
Acres 0.12
Property Description
Beautifully updated 2 Bedroom, 2 Bath Home in the desirable 55+ Community of Highland Fairways Golf & Country Club. This gated community located in Lakeland is centrally located providing easy travel to Tampa Bay and the gulf beaches or Orlando. Easy access to I-4 and close to shopping, restaurants, grocery stores and parks. The community offers plenty of amenities and activities for a busy Florida Lifestyle such as an Olympic size heated pool and spa. Tennis, Shuffleboard, Fitness center, bocce ball, game room, a dock for fishing and an 18 hole golf course (for an additional fee). The monthly fee also includes lawn care, internet and basic cable. This floorplan offers a spacious Kitchen with eat-in nook, formal dining room, ceramic tile in living areas. Brand new carpet in bedrooms and an enclosed patio. Schedule your showing today!HOA deed restrictions to be verified by Buyer's agent and buyer. Buyers need to complete residency application with HOA as soon as they have an accepted contract.
Location
State FL
County Polk
Community Highland Fairways Ph 02A
Direction S
Rooms
Other Rooms Florida Room
Interior
Interior Features Ceiling Fans(s), Walk-In Closet(s)
Heating Central, Electric
Cooling Central Air
Flooring Carpet, Laminate, Tile
Fireplace false
Appliance Dishwasher, Ice Maker, Microwave, Range, Refrigerator
Laundry Laundry Room
Exterior
Exterior Feature Irrigation System, Sliding Doors
Parking Features Garage Door Opener
Garage Spaces 2.0
Community Features Association Recreation - Owned, Deed Restrictions, Fitness Center, Gated, Golf Carts OK, Golf, Pool, Sidewalks, Special Community Restrictions, Tennis Courts
Utilities Available BB/HS Internet Available, Public
Amenities Available Clubhouse, Fitness Center, Gated, Golf Course, Maintenance, Pool, Recreation Facilities, Tennis Court(s)
Roof Type Shingle
Porch Covered, Front Porch
Attached Garage true
Garage true
Private Pool No
Building
Entry Level One
Foundation Slab
Lot Size Range Up to 10,889 Sq. Ft.
Sewer Public Sewer
Water Public
Architectural Style Florida
Structure Type Wood Siding
New Construction false
Construction Status Appraisal,Financing,Inspections
Schools
Elementary Schools Griffin Elem
Middle Schools Sleepy Hill Middle
High Schools Kathleen High
Others
Pets Allowed Breed Restrictions, Number Limit, Yes
HOA Fee Include Cable TV,Pool,Internet,Maintenance Grounds,Pool,Recreational Facilities
Senior Community Yes
Ownership Fee Simple
Monthly Total Fees $180
Acceptable Financing Cash, Conventional, FHA, Lease Option, Lease Purchase, Private Financing Available, VA Loan
Membership Fee Required Required
Listing Terms Cash, Conventional, FHA, Lease Option, Lease Purchase, Private Financing Available, VA Loan
Num of Pet 3
Special Listing Condition None
Read Less Info
Want to know what your home might be worth? Contact us for a FREE valuation!

Our team is ready to help you sell your home for the highest possible price ASAP

© 2025 My Florida Regional MLS DBA Stellar MLS. All Rights Reserved.
Bought with REMAX EXPERTS
"My job is to find and attract mastery-based agents to the office, protect the culture, and make sure everyone is happy! "






