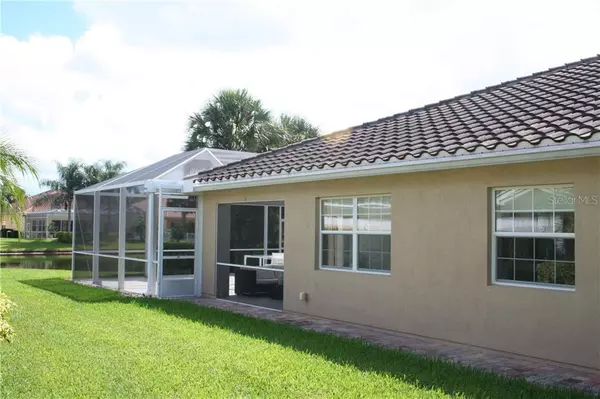$299,900
$320,000
6.3%For more information regarding the value of a property, please contact us for a free consultation.
2 Beds
2 Baths
1,512 SqFt
SOLD DATE : 11/08/2019
Key Details
Sold Price $299,900
Property Type Single Family Home
Sub Type 1/2 Duplex
Listing Status Sold
Purchase Type For Sale
Square Footage 1,512 sqft
Price per Sqft $198
Subdivision Villagewalk/Lk Nonad & 01
MLS Listing ID O5817151
Sold Date 11/08/19
Bedrooms 2
Full Baths 2
Construction Status Appraisal,Financing,Inspections
HOA Fees $367/mo
HOA Y/N Yes
Year Built 2008
Annual Tax Amount $5,544
Lot Size 6,534 Sqft
Acres 0.15
Property Description
Located just minutes away from Medical City in the gated, resort style community of Villagewalk at Lake Nona. This 2/2 Duplex built by Divosta Homes in 2008, prides itself with Concrete poured exterior walls, tiled roof, hurricane shutters, central vacuum, Classic Maple cabinets wall unit in Living Room, and granite countertops in kitchen and bathrooms. Upgraded kitchen and bathroom faucets. Dining area and great room combo with sliding doors that open up to a large patio area, partly covered and with still larger area covered with screen enclosure. Ample space for entertainment with friends and family and astounding water views. 2 car garage with paved driveway and walkways. Amenities include a town center with deli, post office, gas station, fitness, resort-style pool and a lap pool, playground, basketball, tennis courts and basic cable, internet and monitored alarm system included in the monthly HOA fees.
Location
State FL
County Orange
Community Villagewalk/Lk Nonad & 01
Zoning PD
Rooms
Other Rooms Inside Utility
Interior
Interior Features Ceiling Fans(s), Central Vaccum, Living Room/Dining Room Combo, Open Floorplan
Heating Central, Electric
Cooling Central Air
Flooring Carpet, Ceramic Tile
Fireplace false
Appliance Dishwasher, Disposal
Laundry Inside
Exterior
Exterior Feature Hurricane Shutters, Irrigation System, Sliding Doors, Tennis Court(s)
Garage Spaces 2.0
Community Features Deed Restrictions, Fitness Center, Gated, Playground, Pool, Tennis Courts
Utilities Available Cable Connected, Public
Amenities Available Basketball Court, Cable TV, Clubhouse, Fitness Center, Gated, Maintenance, Playground, Pool, Recreation Facilities, Security, Tennis Court(s)
Waterfront Description Canal - Freshwater
View Y/N 1
Roof Type Tile
Attached Garage true
Garage true
Private Pool No
Building
Entry Level One
Foundation Slab
Lot Size Range Up to 10,889 Sq. Ft.
Sewer Public Sewer
Water Private
Structure Type Concrete
New Construction false
Construction Status Appraisal,Financing,Inspections
Others
Pets Allowed No
HOA Fee Include 24-Hour Guard,Cable TV,Pool,Internet,Maintenance Structure,Maintenance Grounds,Security
Senior Community No
Ownership Fee Simple
Monthly Total Fees $367
Acceptable Financing Cash, Conventional
Membership Fee Required Required
Listing Terms Cash, Conventional
Special Listing Condition None
Read Less Info
Want to know what your home might be worth? Contact us for a FREE valuation!

Our team is ready to help you sell your home for the highest possible price ASAP

© 2025 My Florida Regional MLS DBA Stellar MLS. All Rights Reserved.
Bought with ORLANDO REALTY & PROPERTY MGNT
"My job is to find and attract mastery-based agents to the office, protect the culture, and make sure everyone is happy! "






