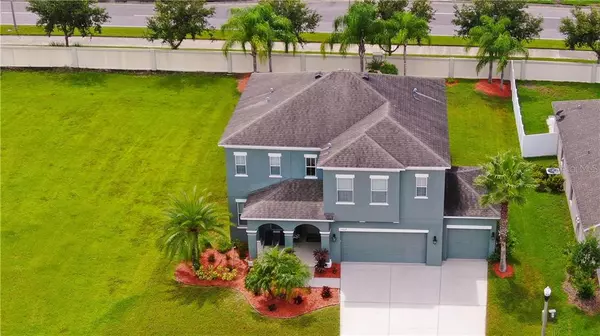$340,000
$339,000
0.3%For more information regarding the value of a property, please contact us for a free consultation.
4 Beds
3 Baths
2,620 SqFt
SOLD DATE : 11/13/2020
Key Details
Sold Price $340,000
Property Type Single Family Home
Sub Type Single Family Residence
Listing Status Sold
Purchase Type For Sale
Square Footage 2,620 sqft
Price per Sqft $129
Subdivision Dupree Lakes Ph 2
MLS Listing ID T3263948
Sold Date 11/13/20
Bedrooms 4
Full Baths 2
Half Baths 1
Construction Status Appraisal,Financing,Inspections
HOA Fees $7/ann
HOA Y/N Yes
Year Built 2012
Annual Tax Amount $5,515
Lot Size 7,840 Sqft
Acres 0.18
Lot Dimensions 67x111
Property Description
Stunning 4 Bedroom, 2.5 Bath, 3-car Garage Mystic floor plan by Beazer homes with over 2600sf of living space all located in highly desired Dupree Lakes! Step into this home to the soaring 2-story foyer. The elegant living room and dining room feature decorative arches and NEW vinyl plank (LVP) flooring - NO CARPET IN THIS HOUSE! The spacious kitchen features 42" upper cabinets with crown molding, granite counters, center island, custom backsplash and stainless steel appliance package. The breakfast nook is adjacent to the kitchen which is open to the family room, all of which overlooks the screened covered lanai and large back yard - perfect for entertaining or BBQs! NO Neighbors on one side - that's right! The vacant lot next door is maintained by the HOA that adds to your privacy. All bedrooms are located upstairs. As you walk upstairs, you step into the spacious loft featuring new LVP flooring. This area is that perfect 2nd living space, home office or play area and can be converted to a 5th bedroom. The owners' suite is to the left of the loft for privacy and is large enough for a king-sized bed. The owners' bath features dual sink vanity, large shower, soaking tub and ENORMOUS walk-in closet. The additional 3 bedrooms are on the other side of the loft and share a full bath. Each room has a ceiling fan and NEW LVP flooring. Dupree Lakes amenities feature a community pool, tennis courts, basketball courts, soccer field, sand volley ball, playground, club house, and a beautiful walking trail. Dupree Lakes is conveniently located between US41 and SR54, minutes from I75/I275 and all major routes to downtown Tampa, as well as minutes from shopping, restaurants, hospitals, top rated area schools, entertainment venues, Tampa Premium Outlets and much more!
Location
State FL
County Pasco
Community Dupree Lakes Ph 2
Zoning MPUD
Rooms
Other Rooms Family Room, Inside Utility, Loft
Interior
Interior Features Ceiling Fans(s), Eat-in Kitchen, Kitchen/Family Room Combo, Living Room/Dining Room Combo, Solid Wood Cabinets, Stone Counters
Heating Central, Electric, Heat Pump, Zoned
Cooling Central Air, Zoned
Flooring Ceramic Tile, Wood
Fireplace false
Appliance Dishwasher, Disposal, Dryer, Electric Water Heater, Microwave, Range, Refrigerator, Washer
Laundry Inside, Laundry Room, Upper Level
Exterior
Exterior Feature Irrigation System, Sidewalk, Sliding Doors, Sprinkler Metered
Parking Features Garage Door Opener
Garage Spaces 3.0
Community Features Association Recreation - Owned, Deed Restrictions, Fitness Center, Playground, Pool, Sidewalks, Tennis Courts
Utilities Available BB/HS Internet Available, Cable Connected, Electricity Connected, Fiber Optics, Public, Sewer Connected, Sprinkler Meter, Street Lights, Underground Utilities, Water Connected
Amenities Available Basketball Court, Clubhouse, Fitness Center, Playground, Pool, Recreation Facilities, Tennis Court(s)
Roof Type Shingle
Porch Covered, Rear Porch, Screened
Attached Garage true
Garage true
Private Pool No
Building
Lot Description In County, Sidewalk, Paved
Story 2
Entry Level Two
Foundation Slab
Lot Size Range 0 to less than 1/4
Builder Name Beazer
Sewer Public Sewer
Water None
Architectural Style Contemporary
Structure Type Concrete,Stucco,Wood Frame
New Construction false
Construction Status Appraisal,Financing,Inspections
Schools
Elementary Schools Pine View Elementary-Po
Middle Schools Pine View Middle-Po
High Schools Land O' Lakes High-Po
Others
Pets Allowed Yes
HOA Fee Include Pool,Pool,Recreational Facilities
Senior Community No
Ownership Fee Simple
Monthly Total Fees $7
Acceptable Financing Cash, Conventional, FHA, VA Loan
Membership Fee Required Required
Listing Terms Cash, Conventional, FHA, VA Loan
Special Listing Condition None
Read Less Info
Want to know what your home might be worth? Contact us for a FREE valuation!

Our team is ready to help you sell your home for the highest possible price ASAP

© 2025 My Florida Regional MLS DBA Stellar MLS. All Rights Reserved.
Bought with BOB HATTON REALTY INC
"My job is to find and attract mastery-based agents to the office, protect the culture, and make sure everyone is happy! "






