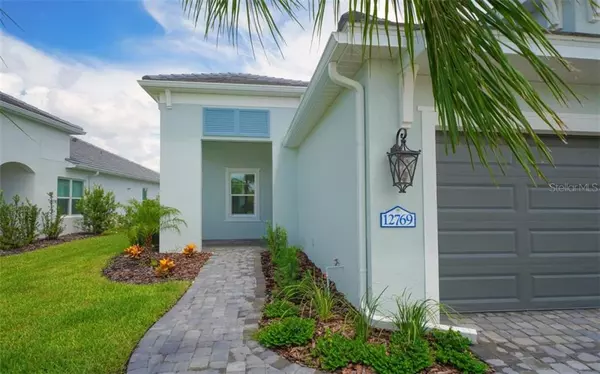$371,742
$374,990
0.9%For more information regarding the value of a property, please contact us for a free consultation.
3 Beds
2 Baths
1,842 SqFt
SOLD DATE : 02/16/2021
Key Details
Sold Price $371,742
Property Type Single Family Home
Sub Type Villa
Listing Status Sold
Purchase Type For Sale
Square Footage 1,842 sqft
Price per Sqft $201
Subdivision Grand Palm Phase 2C
MLS Listing ID A4477294
Sold Date 02/16/21
Bedrooms 3
Full Baths 2
Construction Status Financing
HOA Fees $175/qua
HOA Y/N Yes
Year Built 2020
Annual Tax Amount $1,190
Lot Size 4,356 Sqft
Acres 0.1
Lot Dimensions 38 x 130
Property Description
Grand Palm is a resort style community located 5 min. to Hwy 75 and 15 min to charming downtown Venice & beaches. Enjoy walking the nature trails throughout the 330 acres of natural Fl landscape. Take a tai-chi class then slide into one of 3 the pools to cool off. Meet new friends during a game of pickle ball or visiting the dog park. Grand Palm offers something for everyone and everyone is welcome. This 3/2/2 Sandcastle Villa allows you to live like you are on vacation with lawn maintenance assistance. The upgrades have been selected by a professional interior designer to create a light, bright Florida home. Upgraded white kitchen cabinets include pots/pans drawers, trash pull out and under cabinet lighting with durable quartz counter tops in Venetia Cream. SS Kitchen appliances include a 5 year warranty. 20"x 20" Tile in main living areas wood flooring in the den and carpet in the bedrooms. The home's open floor plan, 8' interior doors, coffered ceiling, & lots of windows makes the home feel very spacious. Pavers are included on the driveway, front porch and extended screened lanai. Enjoy your North facing view of trees while you are grilling with natural gas. Your new home will come with smart home features including a video door bell and our home warranty. We look forward to seeing you at Grand Palm.
Location
State FL
County Sarasota
Community Grand Palm Phase 2C
Zoning SAPD
Rooms
Other Rooms Den/Library/Office, Great Room, Inside Utility
Interior
Interior Features Coffered Ceiling(s), High Ceilings, Kitchen/Family Room Combo, Open Floorplan, Solid Surface Counters, Thermostat, Walk-In Closet(s)
Heating Central
Cooling Central Air
Flooring Carpet, Tile
Furnishings Unfurnished
Fireplace false
Appliance Dishwasher, Disposal, Gas Water Heater, Microwave, Range, Refrigerator
Laundry Inside, Laundry Room
Exterior
Exterior Feature Irrigation System, Sidewalk
Parking Features Driveway, Garage Door Opener
Garage Spaces 2.0
Community Features Deed Restrictions, Fishing, Fitness Center, Gated, Golf Carts OK, Park, Playground, Pool, Sidewalks, Tennis Courts
Utilities Available Cable Available, Electricity Connected, Natural Gas Connected, Public, Underground Utilities
Amenities Available Basketball Court, Clubhouse, Fitness Center, Gated, Pool, Recreation Facilities, Spa/Hot Tub, Tennis Court(s)
View Y/N 1
View Trees/Woods
Roof Type Tile
Porch Covered
Attached Garage true
Garage true
Private Pool No
Building
Lot Description Sidewalk, Paved, Private
Entry Level One
Foundation Slab
Lot Size Range 0 to less than 1/4
Builder Name Neal Communities
Sewer Public Sewer
Water Canal/Lake For Irrigation
Architectural Style Spanish/Mediterranean
Structure Type Block,Cement Siding,Stucco
New Construction true
Construction Status Financing
Schools
Elementary Schools Taylor Ranch Elementary
Middle Schools Venice Area Middle
High Schools Venice Senior High
Others
Pets Allowed Yes
HOA Fee Include Pool,Recreational Facilities
Senior Community No
Ownership Fee Simple
Monthly Total Fees $175
Acceptable Financing Cash, Conventional, FHA, VA Loan
Membership Fee Required Required
Listing Terms Cash, Conventional, FHA, VA Loan
Special Listing Condition None
Read Less Info
Want to know what your home might be worth? Contact us for a FREE valuation!

Our team is ready to help you sell your home for the highest possible price ASAP

© 2025 My Florida Regional MLS DBA Stellar MLS. All Rights Reserved.
Bought with SHARK TOOTH REALTY
"My job is to find and attract mastery-based agents to the office, protect the culture, and make sure everyone is happy! "






