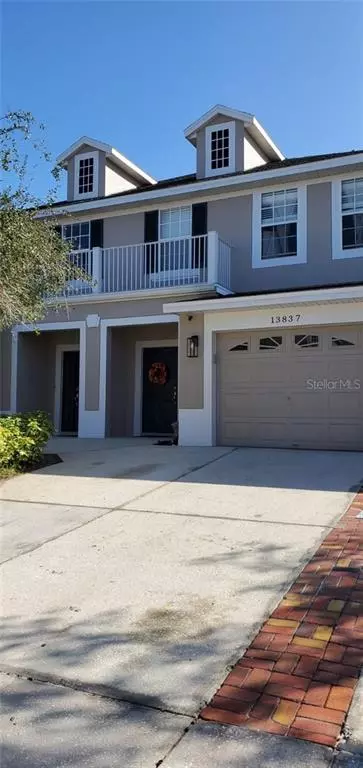$245,000
$248,500
1.4%For more information regarding the value of a property, please contact us for a free consultation.
3 Beds
3 Baths
2,074 SqFt
SOLD DATE : 12/18/2020
Key Details
Sold Price $245,000
Property Type Townhouse
Sub Type Townhouse
Listing Status Sold
Purchase Type For Sale
Square Footage 2,074 sqft
Price per Sqft $118
Subdivision Avalon Lakes Ph 03 Village A & B
MLS Listing ID O5902038
Sold Date 12/18/20
Bedrooms 3
Full Baths 2
Half Baths 1
HOA Fees $295/mo
HOA Y/N Yes
Year Built 2005
Annual Tax Amount $2,654
Lot Size 2,178 Sqft
Acres 0.05
Property Description
Location, location, location! Welcome home to this beautiful and immaculate home in Avalon Park! Zoned for A-rated schools with close proximity to Walmart supermarket (across the street), Starbucks, Waterford Lakes, restaurants, shopping, Medical City, Orlando International Airport, major highways and toll roads including 408, 528 Beachline and 417, this centrally located townhome is located within Avalon Lakes which features 2 pools, tennis court, basketball court, volleyball court and playgrounds. A separate office space on the floor is a perfect location for virtual learning. The kitchen overlooks the combo living/dining area and with a half bath on this level, it makes this a functional, yet inviting, layout. The living room has sliding glass doors that overlook the SCREEN-ENCLOSED COVERED BACK PORCH with a serene natural view which creates a spot to sit in solitude or share company with friends and loved ones.
Location
State FL
County Orange
Community Avalon Lakes Ph 03 Village A & B
Zoning P-D
Interior
Interior Features Ceiling Fans(s), Living Room/Dining Room Combo
Heating Central
Cooling Central Air
Flooring Carpet, Ceramic Tile
Fireplace false
Appliance Convection Oven, Dishwasher, Microwave
Exterior
Exterior Feature Sidewalk, Sliding Doors, Storage
Parking Features Driveway
Garage Spaces 1.0
Community Features Gated, Park, Playground, Pool, Tennis Courts
Utilities Available Cable Connected, Electricity Connected, Public
Roof Type Shingle
Attached Garage true
Garage true
Private Pool No
Building
Story 2
Entry Level Two
Foundation Slab
Lot Size Range 0 to less than 1/4
Sewer Public Sewer
Water None
Structure Type Block
New Construction false
Schools
Elementary Schools Timber Lakes Elementary
Middle Schools Timber Springs Middle
High Schools Timber Creek High
Others
Pets Allowed Breed Restrictions
HOA Fee Include 24-Hour Guard,Pool
Senior Community No
Ownership Fee Simple
Monthly Total Fees $295
Acceptable Financing Cash, Conventional, FHA, VA Loan
Membership Fee Required Required
Listing Terms Cash, Conventional, FHA, VA Loan
Special Listing Condition None
Read Less Info
Want to know what your home might be worth? Contact us for a FREE valuation!

Our team is ready to help you sell your home for the highest possible price ASAP

© 2025 My Florida Regional MLS DBA Stellar MLS. All Rights Reserved.
Bought with LA ROSA REALTY, LLC
"My job is to find and attract mastery-based agents to the office, protect the culture, and make sure everyone is happy! "






