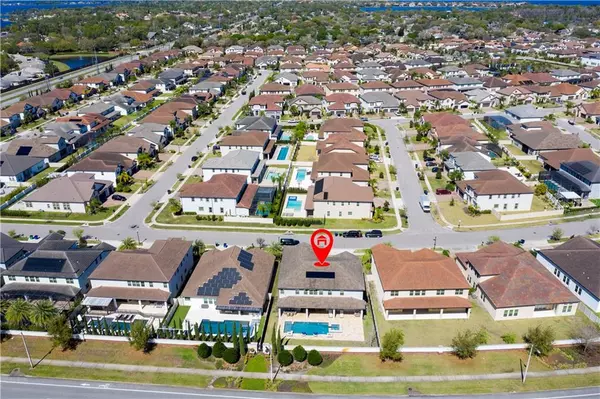$1,236,000
$1,199,000
3.1%For more information regarding the value of a property, please contact us for a free consultation.
7 Beds
8 Baths
5,508 SqFt
SOLD DATE : 05/26/2021
Key Details
Sold Price $1,236,000
Property Type Single Family Home
Sub Type Single Family Residence
Listing Status Sold
Purchase Type For Sale
Square Footage 5,508 sqft
Price per Sqft $224
Subdivision Parkside Ph 2
MLS Listing ID O5928018
Sold Date 05/26/21
Bedrooms 7
Full Baths 7
Half Baths 1
Construction Status Appraisal,Financing,Inspections
HOA Fees $100/qua
HOA Y/N Yes
Year Built 2016
Annual Tax Amount $13,231
Lot Size 9,147 Sqft
Acres 0.21
Property Description
LUXURIOUS single family located in DR. PHILLIPS, one of the most requested communities in Orlando. This house is fully decorated, as you enter in the house on the left you can see an entertainment room with a wine cellar, in the entryway exuberant crystal chandelier and mirror in the entrance wall, dining room on your right. Wooden panels with led lights throughout the house, wallpapers, modern chandeliers, glass stair railing. kitchen with dark cabinets and glass doors, stainless steel appliances. Bedrooms decorated with wooden panels, laminate floors, Custom walk-in closets. Home automation system. Enjoyable patio with heated saltwater Pool/Spa
Perfect home to gather friends and family.
(optional furniture)
Location
State FL
County Orange
Community Parkside Ph 2
Zoning P-D
Rooms
Other Rooms Family Room, Formal Dining Room Separate, Great Room
Interior
Interior Features Eat-in Kitchen, Kitchen/Family Room Combo, Open Floorplan, Walk-In Closet(s)
Heating Central
Cooling Central Air
Flooring Carpet, Laminate, Tile
Fireplaces Type Decorative, Electric
Furnishings Negotiable
Fireplace true
Appliance Built-In Oven, Dishwasher, Disposal, Dryer, Microwave, Refrigerator, Washer
Laundry Laundry Room
Exterior
Exterior Feature Fence, French Doors, Irrigation System, Sidewalk
Garage Spaces 3.0
Pool Heated, Salt Water
Community Features Playground, Pool, Sidewalks, Tennis Courts
Utilities Available Cable Available, Electricity Available
Roof Type Shingle
Attached Garage true
Garage true
Private Pool Yes
Building
Story 2
Entry Level Two
Foundation Slab
Lot Size Range 0 to less than 1/4
Builder Name MERITAGE
Sewer Public Sewer
Water Public
Structure Type Block,Cement Siding
New Construction false
Construction Status Appraisal,Financing,Inspections
Schools
Elementary Schools Sand Lake Elem
Middle Schools Southwest Middle
High Schools Dr. Phillips High
Others
Pets Allowed Breed Restrictions
Senior Community No
Ownership Fee Simple
Monthly Total Fees $100
Acceptable Financing Cash, Conventional
Membership Fee Required Required
Listing Terms Cash, Conventional
Special Listing Condition None
Read Less Info
Want to know what your home might be worth? Contact us for a FREE valuation!

Our team is ready to help you sell your home for the highest possible price ASAP

© 2025 My Florida Regional MLS DBA Stellar MLS. All Rights Reserved.
Bought with TWO BROTHERS REALTY CORP
"My job is to find and attract mastery-based agents to the office, protect the culture, and make sure everyone is happy! "






