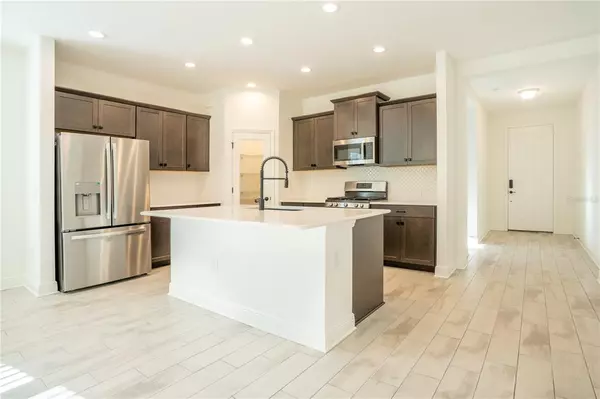$650,000
$699,000
7.0%For more information regarding the value of a property, please contact us for a free consultation.
4 Beds
3 Baths
2,732 SqFt
SOLD DATE : 02/18/2022
Key Details
Sold Price $650,000
Property Type Single Family Home
Sub Type Single Family Residence
Listing Status Sold
Purchase Type For Sale
Square Footage 2,732 sqft
Price per Sqft $237
Subdivision Grand Palm
MLS Listing ID A4519994
Sold Date 02/18/22
Bedrooms 4
Full Baths 3
Construction Status No Contingency
HOA Fees $137/mo
HOA Y/N Yes
Year Built 2021
Annual Tax Amount $744
Lot Size 7,405 Sqft
Acres 0.17
Property Description
Welcome to your new Neal Communities Laurel II home! This is a brand-new construction home that has never been lived in and is in immaculate condition. There is nothing to do to this amazing home except buy & move in! The Laurel II floorplan is a light & bright two-story home with an open flowing floor-plan. The owner's suite is located on the ground floor for convenience & Privacy. This beautiful space offers you a large bedroom with a sizable walk-in closet and en suite which has two sink vanities, a walk-in shower with no doors and a private water closet. The stunning designer eat-in kitchen offers all stainless appliances, solid wood cabinets, gas stove, stone counters and a walk-in pantry. You will have plenty of room in this homes abundant great room and dining areas. There are 3 additional bedrooms, 2-full baths and loft area on the second floor. Being one of THE most desirable communities in the area, Grand Palm offers very impressive amenities for every level of lifestyle, 2-dog parks, splash park, 2 lap-pools, 2 lounging-pools, tennis & Bocce ball courts, walking trails and a fitness facility and a full-time activities director on site. Welcome To Your Home!
Location
State FL
County Sarasota
Community Grand Palm
Zoning SAPD
Interior
Interior Features Eat-in Kitchen, Kitchen/Family Room Combo, Master Bedroom Main Floor, Open Floorplan, Solid Wood Cabinets, Stone Counters, Thermostat, Walk-In Closet(s)
Heating Heat Pump
Cooling Central Air
Flooring Carpet, Ceramic Tile
Furnishings Unfurnished
Fireplace false
Appliance Dishwasher, Disposal, Freezer, Gas Water Heater, Ice Maker, Microwave, Range, Refrigerator
Laundry Inside
Exterior
Exterior Feature Irrigation System
Parking Features Driveway
Garage Spaces 2.0
Community Features Deed Restrictions, Fishing, Fitness Center, Gated, Irrigation-Reclaimed Water, Playground, Pool, Sidewalks, Tennis Courts
Utilities Available BB/HS Internet Available, Cable Available, Electricity Connected, Natural Gas Connected, Public, Sewer Connected, Sprinkler Recycled, Street Lights, Water Connected
Roof Type Tile
Porch Covered
Attached Garage true
Garage true
Private Pool No
Building
Story 2
Entry Level Two
Foundation Slab
Lot Size Range 0 to less than 1/4
Sewer Public Sewer
Water Public
Structure Type Block,Stucco
New Construction false
Construction Status No Contingency
Schools
Elementary Schools Taylor Ranch Elementary
Middle Schools Venice Area Middle
High Schools Venice Senior High
Others
Pets Allowed Yes
HOA Fee Include Common Area Taxes,Pool,Maintenance Grounds,Management,Private Road,Recreational Facilities
Senior Community No
Pet Size Extra Large (101+ Lbs.)
Ownership Fee Simple
Monthly Total Fees $137
Acceptable Financing Cash, Conventional, FHA, VA Loan
Membership Fee Required Required
Listing Terms Cash, Conventional, FHA, VA Loan
Num of Pet 3
Special Listing Condition None
Read Less Info
Want to know what your home might be worth? Contact us for a FREE valuation!

Our team is ready to help you sell your home for the highest possible price ASAP

© 2025 My Florida Regional MLS DBA Stellar MLS. All Rights Reserved.
Bought with MVP REALTY ASSOCIATES LLC
"My job is to find and attract mastery-based agents to the office, protect the culture, and make sure everyone is happy! "






