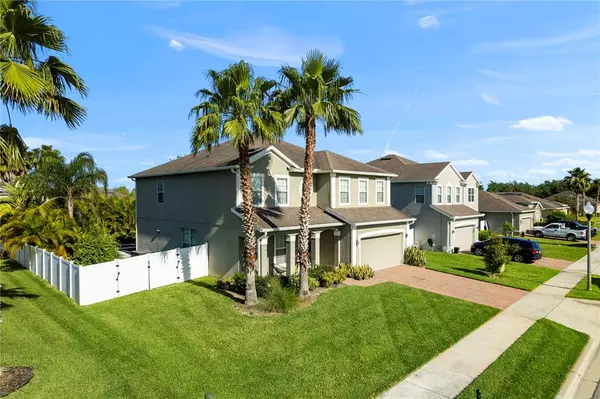$705,000
$700,000
0.7%For more information regarding the value of a property, please contact us for a free consultation.
4 Beds
3 Baths
2,856 SqFt
SOLD DATE : 05/23/2022
Key Details
Sold Price $705,000
Property Type Single Family Home
Sub Type Single Family Residence
Listing Status Sold
Purchase Type For Sale
Square Footage 2,856 sqft
Price per Sqft $246
Subdivision Covington Chase Ph 2A
MLS Listing ID O6020836
Sold Date 05/23/22
Bedrooms 4
Full Baths 2
Half Baths 1
Construction Status Financing,Inspections
HOA Fees $57/qua
HOA Y/N Yes
Year Built 2015
Annual Tax Amount $4,596
Lot Size 7,840 Sqft
Acres 0.18
Property Description
One or more photo(s) has been virtually staged. MULTIPLE OFFERS RECEIVED HIGHEST AND BEST BY SUNDAY 5/1 AT 5PM. Waiting for a sign? Here it is! This incredible Winter Garden home is located in the heart of Downtown Winter Garden in the golf cart district and conveniently located just minutes from all the excitement in the Plant Street Market area. Situated in the highly sought-after community of Covington Chase this home is turn-key and ready for its new owners. As you pull up to the home you will notice the large front porch and tandem three car garage. Around the entire exterior of the home you will find seamless gutters. The garage has a Tesla wall charging station, utility sink, epoxy finished floors, LED showroom lighting, and extra large hanging racks. As you enter the home you will immediately be drawn to the openness of the property. A custom chandelier awaits you in the dining room and beautiful French doors invite you into the bonus office. The kitchen offers all the perks with an upgraded white chef's kitchen and quartz counters. The 42” white shaker cabinets with gold hardware, subway tile backsplash really make the space come together. The kitchen appliances are upgraded and there is a new double oven stove, upgraded stainless steel range hood that exhausts outside, extended hutch/ butler's pantry with Frigidaire wine fridge, hidden kick drawers, pullout appliance drawers, and display cabinetry. Large double farmhouse sink. Upgraded pendent lighting above bar and in breakfast nook. Walk-in pantry. Door in door Samsung refrigerator with ice and water dispenser. Some additional features of the home include upgraded lighting throughout, hand scraped dark wood bamboo floors in the entire first floor, 5.5” scalloped baseboards, 9' Ceilings, window and door alarm sensors, and plantation shutters on all windows. Upstairs you will find all bedrooms including the owner's suite. The owner's suite has upgraded lighting and double large walk-in closets, he owner's bathroom has quartz countertops, upgraded mirrors, double sink vanity, garden tub, separate walk-in shower, subway tile throughout, dual speakers in ceiling. Step outside in the backyard and prepare to relax! The large in-ground saltwater pool and spa have gas powered heating, multi color lighting, large sun-shelf with dual fountains, premium interior pool shell finish. With mature lush privacy landscaping surrounding pool and backyard this is the perfect place to make your oasis! This home won't last… schedule your showing today!
Location
State FL
County Orange
Community Covington Chase Ph 2A
Zoning PUD
Interior
Interior Features Ceiling Fans(s), Dormitorio Principal Arriba, Open Floorplan, Solid Wood Cabinets, Stone Counters, Thermostat, Walk-In Closet(s)
Heating Heat Pump
Cooling Central Air
Flooring Bamboo, Carpet, Ceramic Tile
Fireplace false
Appliance Dishwasher, Dryer, Microwave, Refrigerator, Washer
Laundry Laundry Room
Exterior
Exterior Feature French Doors, Irrigation System, Rain Gutters, Sidewalk, Sliding Doors
Parking Features Driveway, Garage Door Opener
Garage Spaces 3.0
Pool Heated, In Ground, Lighting, Salt Water
Community Features Deed Restrictions, Golf Carts OK, Park, Playground, Pool, Sidewalks
Utilities Available BB/HS Internet Available, Cable Available, Water Available
Roof Type Shingle
Attached Garage true
Garage true
Private Pool Yes
Building
Story 2
Entry Level Two
Foundation Slab
Lot Size Range 0 to less than 1/4
Sewer Public Sewer
Water Public
Structure Type Block, Concrete, Stucco
New Construction false
Construction Status Financing,Inspections
Schools
Elementary Schools Dillard Street Elem
Middle Schools Lakeview Middle
High Schools Ocoee High
Others
Pets Allowed Yes
HOA Fee Include Pool
Senior Community No
Ownership Fee Simple
Monthly Total Fees $57
Acceptable Financing Cash, Conventional, VA Loan
Membership Fee Required Required
Listing Terms Cash, Conventional, VA Loan
Special Listing Condition None
Read Less Info
Want to know what your home might be worth? Contact us for a FREE valuation!

Our team is ready to help you sell your home for the highest possible price ASAP

© 2025 My Florida Regional MLS DBA Stellar MLS. All Rights Reserved.
Bought with KELLER WILLIAMS REALTY AT THE PARKS
"My job is to find and attract mastery-based agents to the office, protect the culture, and make sure everyone is happy! "






