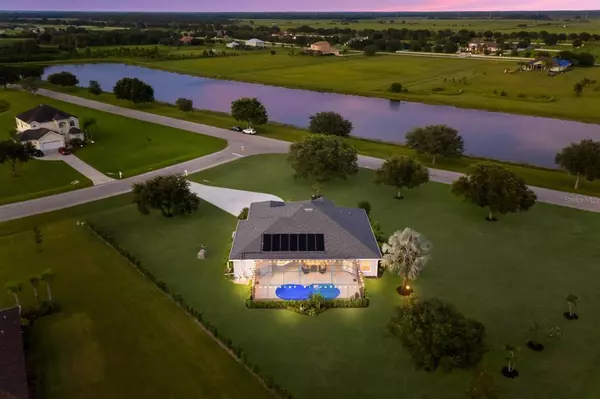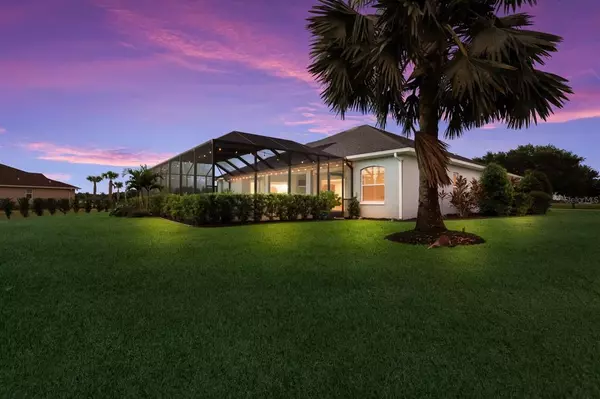$875,000
$889,000
1.6%For more information regarding the value of a property, please contact us for a free consultation.
4 Beds
3 Baths
2,935 SqFt
SOLD DATE : 10/07/2022
Key Details
Sold Price $875,000
Property Type Single Family Home
Sub Type Single Family Residence
Listing Status Sold
Purchase Type For Sale
Square Footage 2,935 sqft
Price per Sqft $298
Subdivision Foxbrook Ph Iii A
MLS Listing ID A4544106
Sold Date 10/07/22
Bedrooms 4
Full Baths 3
Construction Status Appraisal,Financing,Inspections
HOA Fees $75/mo
HOA Y/N Yes
Originating Board Stellar MLS
Year Built 2004
Annual Tax Amount $3,287
Lot Size 1.090 Acres
Acres 1.09
Property Description
One or more photo(s) has been virtually staged. At last! View life from a fresh perspective in this captivating home which enchants at first sight. Positioned on 1+ acres, the private, magical setting is well-suited for outdoor living, with a refreshing saltwater pool and screened lanai offering panoramic WATER VIEWS from every room! Certain to satisfy the most discerning buyer, this inviting refuge features a harmonious fusion of timeless design accentuated by handsome travertine floors throughout. The home's centerpiece is the light-filled main living space with soaring 14' ceilings overlooking your expansive eat-in kitchen with an EXQUISITE 8' GRANITE ISLAND and 10-SEAT PENINSULA. This standout kitchen truly delivers for the food connoisseur and home chef alike with 42" espresso cabinetry and butler's pantry which provide abundant storage and comes fully-equipped with a new gas stove, sub-zero fridge, beer tap and wine fridge. Secluded in the back of the home, the Master Bedroom sanctuary with luxurious en suite features a walk in shower, soaking tub, split vanities and dual walk-in closets. You may never leave, as it is arguably the best place to watch brilliant Florida sunsets over the pool and freshwater lake. The distinctive interior (4 bed/3 bath) has many defining qualities like a split bedroom floorplan, options for a home office, surround sound system and a cleverly designed laundry/mudroom. The community has low HOA and No CDD's. There is no need to worry about major expenses since the seller has added 165k in enhancements to the home which include: a new roof (2021), new hot water heater, whole house generator system, dual HVAC, expanded driveway, new pool equipment with a (renewable energy) solar pool heater, whole home water purifier, gas stove, Kevlar mesh storm system for windows/doors, custom plantation shutters/window treatments, fresh interior/exterior paint, new lighting & fans and a complete refresh of the landscape and irrigation system. The scale and grandeur of this home, together with its prime location in the heart of Manatee County, offer an unrivaled lifestyle in close proximity to Tampa, Lakewood Ranch, Sarasota, Anna Maria Island, Longboat Key and don't forget our enviable Gulf Coast white sand beaches! With shops, amenities and entertainment venues at your fingertips, this property must be seen by anyone searching for a quintessential home characterizing comfort and style. 17815 Roanwood Ct is CALLING YOU HOME! Contact us today to schedule your private viewing! Room Feature: Linen Closet In Bath (Primary Bedroom).
Location
State FL
County Manatee
Community Foxbrook Ph Iii A
Zoning PDR
Rooms
Other Rooms Florida Room, Great Room, Storage Rooms
Interior
Interior Features Cathedral Ceiling(s), Ceiling Fans(s), Eat-in Kitchen, High Ceilings, Kitchen/Family Room Combo, Living Room/Dining Room Combo, Primary Bedroom Main Floor, Open Floorplan, Split Bedroom, Stone Counters, Vaulted Ceiling(s), Walk-In Closet(s), Window Treatments
Heating Electric, Propane
Cooling Central Air, Zoned
Flooring Travertine
Furnishings Negotiable
Fireplace false
Appliance Dishwasher, Disposal, Gas Water Heater, Microwave, Range, Refrigerator, Water Filtration System, Whole House R.O. System, Wine Refrigerator
Laundry Inside, Laundry Room
Exterior
Exterior Feature Hurricane Shutters, Irrigation System, Lighting, Private Mailbox, Rain Gutters, Sliding Doors
Garage Spaces 2.0
Pool Gunite, Heated, In Ground, Lighting, Outside Bath Access, Pool Sweep, Salt Water, Screen Enclosure, Self Cleaning, Solar Heat
Community Features Association Recreation - Owned, Deed Restrictions, Golf Carts OK, Playground
Utilities Available Cable Available, Electricity Connected, Propane, Sprinkler Recycled, Water Connected
Amenities Available Basketball Court, Playground
Waterfront Description Lake
View Y/N 1
Roof Type Shingle
Porch Covered, Enclosed, Rear Porch, Screened
Attached Garage true
Garage true
Private Pool Yes
Building
Lot Description In County, Level, Paved
Story 1
Entry Level One
Foundation Slab
Lot Size Range 1 to less than 2
Sewer Septic Tank
Water Public
Architectural Style Florida
Structure Type Stucco
New Construction false
Construction Status Appraisal,Financing,Inspections
Schools
Elementary Schools Gene Witt Elementary
Middle Schools Buffalo Creek Middle
High Schools Parrish Community High
Others
Pets Allowed Yes
HOA Fee Include Escrow Reserves Fund,Management,Recreational Facilities
Senior Community No
Ownership Fee Simple
Monthly Total Fees $75
Acceptable Financing Cash, Conventional, FHA, USDA Loan, VA Loan
Membership Fee Required Required
Listing Terms Cash, Conventional, FHA, USDA Loan, VA Loan
Special Listing Condition None
Read Less Info
Want to know what your home might be worth? Contact us for a FREE valuation!

Our team is ready to help you sell your home for the highest possible price ASAP

© 2025 My Florida Regional MLS DBA Stellar MLS. All Rights Reserved.
Bought with RE/MAX ALLIANCE GROUP
"My job is to find and attract mastery-based agents to the office, protect the culture, and make sure everyone is happy! "






