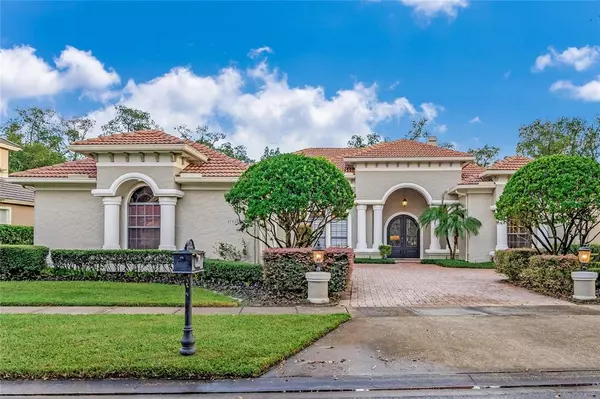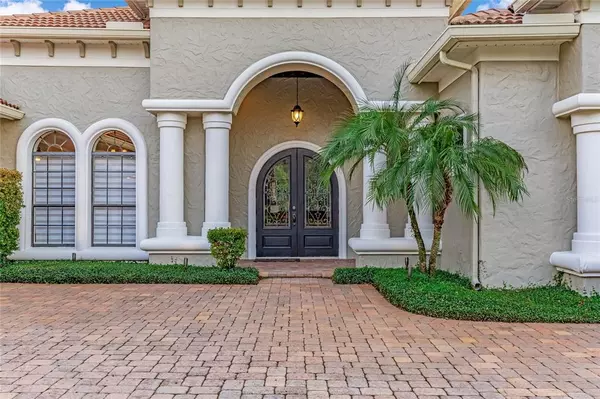$1,190,000
$1,290,000
7.8%For more information regarding the value of a property, please contact us for a free consultation.
4 Beds
3 Baths
3,039 SqFt
SOLD DATE : 12/09/2022
Key Details
Sold Price $1,190,000
Property Type Single Family Home
Sub Type Single Family Residence
Listing Status Sold
Purchase Type For Sale
Square Footage 3,039 sqft
Price per Sqft $391
Subdivision Reserve At Belmere
MLS Listing ID O6066279
Sold Date 12/09/22
Bedrooms 4
Full Baths 3
Construction Status Appraisal,Financing,Inspections
HOA Fees $215/ann
HOA Y/N Yes
Originating Board Stellar MLS
Year Built 2006
Annual Tax Amount $10,231
Lot Size 0.310 Acres
Acres 0.31
Property Description
Arthur Rutenberg Custom home with open plan on private, wooded conservation lot. Professional gourmet Kitchen with stainless GE Monogram appliances. Family Room has 90-degree sliders that open to large, screened Lanai with summer Kitchen and Pool, Spa with waterfall, outside fireplace and custom lighting. The Pool/Spa has tile & river rock edging. All GE Monogram appliances including gas range with hood, 48" built-in refrigerator and freezer, dishwasher, microwave, double oven with warming drawer, wine cooler and drink refrigerator. Summer kitchen has custom backsplash and exhaust hood. Lanai living area has fireplace and stained hardwood ceilings. The living has coffered ceilings and Dining room, Kitchen and Master Bedroom have tray ceilings. All trays have rope lighting and cabinets have up-lighting. The floor plan is a three-way split with oversized master bedroom and spacious bathroom with his and her closet. Then there are two bedrooms with a bath, and the office/bonus room is being used as a fourth bedroom with hardwood floors and bath. There is a spacious three car garage with two openers, two recently (2018 and 2022) replaced air conditioning units, 2019 newly installed and upgrade insulation, 2022 tankless water heater, extensive remote controlled landscape lighting and pool functions and two natural Gas fireplaces. This beautiful home comes fully furnished which makes this a great investment property or second home.,
This Windermere location is close to shopping, dining, Central Florida attractions, and major highways. This is Florida living at its finest! Don't wait! The Reserve at Belmere a fitness center, beach volleyball, playground, full court basketball, pier to fish or enjoy the sunsets on Lake Whitney. Shopping and Dining is available at Winter Garden Village shopping center, Downtown Winter Garden, or close by Restaurant row in Dr. Phillps. Easy access to highways with SR 429, SR 408, Florida Turnpike, I-4 and close to all the Theme parks and attractions.
Location
State FL
County Orange
Community Reserve At Belmere
Zoning P-D
Interior
Interior Features Ceiling Fans(s), Coffered Ceiling(s), Crown Molding, High Ceilings, Kitchen/Family Room Combo, Master Bedroom Main Floor, Open Floorplan, Solid Surface Counters, Solid Wood Cabinets, Split Bedroom, Stone Counters, Thermostat, Vaulted Ceiling(s), Walk-In Closet(s)
Heating Electric, Heat Pump
Cooling Central Air, Humidity Control
Flooring Carpet, Ceramic Tile
Fireplaces Type Gas, Living Room
Furnishings Furnished
Fireplace true
Appliance Built-In Oven, Dishwasher, Disposal, Dryer, Gas Water Heater, Range, Refrigerator, Tankless Water Heater, Washer, Wine Refrigerator
Laundry Inside, Laundry Room
Exterior
Exterior Feature Irrigation System, Lighting, Outdoor Kitchen, Rain Gutters, Sidewalk, Sliding Doors
Parking Features Driveway, Garage Door Opener
Garage Spaces 3.0
Pool Auto Cleaner, Gunite, Heated, In Ground, Salt Water, Screen Enclosure
Utilities Available Cable Connected, Electricity Connected, Natural Gas Connected, Public, Sewer Connected, Street Lights, Water Connected
View Park/Greenbelt, Trees/Woods
Roof Type Tile
Porch Covered, Enclosed, Rear Porch, Screened
Attached Garage true
Garage true
Private Pool Yes
Building
Lot Description In County, Sidewalk, Private
Story 1
Entry Level One
Foundation Slab
Lot Size Range 1/4 to less than 1/2
Builder Name Arthur Rutenberg
Sewer Public Sewer
Water Public
Architectural Style Mediterranean
Structure Type Block
New Construction false
Construction Status Appraisal,Financing,Inspections
Schools
Elementary Schools Lake Whitney Elem
Middle Schools Sunridge Middle
High Schools West Orange High
Others
Pets Allowed Number Limit, Yes
Senior Community No
Pet Size Extra Large (101+ Lbs.)
Ownership Fee Simple
Monthly Total Fees $215
Acceptable Financing Cash, Conventional
Membership Fee Required Required
Listing Terms Cash, Conventional
Num of Pet 2
Special Listing Condition None
Read Less Info
Want to know what your home might be worth? Contact us for a FREE valuation!

Our team is ready to help you sell your home for the highest possible price ASAP

© 2025 My Florida Regional MLS DBA Stellar MLS. All Rights Reserved.
Bought with MILLENNIUM REALTY CENTER LLC
"My job is to find and attract mastery-based agents to the office, protect the culture, and make sure everyone is happy! "






