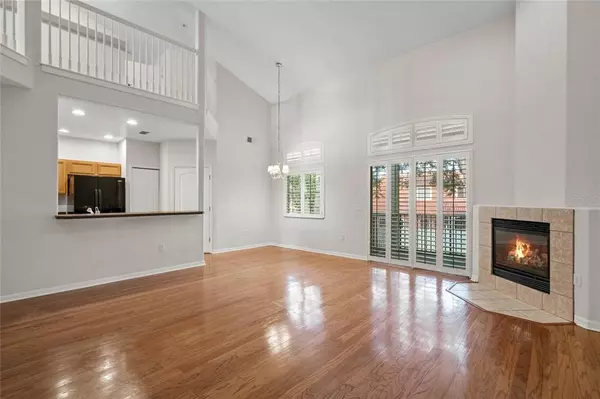$312,340
$309,998
0.8%For more information regarding the value of a property, please contact us for a free consultation.
3 Beds
3 Baths
1,806 SqFt
SOLD DATE : 12/14/2022
Key Details
Sold Price $312,340
Property Type Condo
Sub Type Condominium
Listing Status Sold
Purchase Type For Sale
Square Footage 1,806 sqft
Price per Sqft $172
Subdivision Key West A Condo
MLS Listing ID O6065789
Sold Date 12/14/22
Bedrooms 3
Full Baths 2
Half Baths 1
Construction Status No Contingency
HOA Fees $300/mo
HOA Y/N Yes
Originating Board Stellar MLS
Year Built 2003
Annual Tax Amount $2,716
Lot Size 871 Sqft
Acres 0.02
Property Description
One or more photo(s) has been virtually staged. Make your move today into this spacious 3 bed, 2 1/2 bath 1,806-sf home in the Key West Condominium community, located in the popular Lake Brantley School district. With its open floor plan and two-story cathedral ceilings, the kitchen, which has a dinette off of it, opens up to the dining area and a huge living room featuring a fireplace and sliding patio doors that lead out to the screened-in balcony. The master bedroom and bathroom suite are on the lower level, with two further large bedrooms with another full bathroom on the upper level. A good size loft area overlooking the living area below, plus another storage closet adds to all the bedrooms walk-in closets! The Master bedroom & all of the 2nd floor have brand new carpets, there are plantation shutters on all windows, this home is clean and move-in ready. The exterior of the building has recently been painted and the roof replaced. This unit comes with a separate single car garage just outside the condo, and across from the community pool and gym. Make your appointment to view today.Minutes from Uptown Altamonte, Wekiva Springs, and numerous shops & restaurants close by. A short drive to I-4, SR 414 and SR 429, commuter routes and within easy reach of Orlando Airport, the attractions and nearby Florida Beaches.
Location
State FL
County Seminole
Community Key West A Condo
Zoning PUD-MO
Rooms
Other Rooms Inside Utility
Interior
Interior Features Cathedral Ceiling(s), Ceiling Fans(s), Eat-in Kitchen, High Ceilings, Living Room/Dining Room Combo, Walk-In Closet(s)
Heating Central, Electric
Cooling Wall/Window Unit(s)
Flooring Carpet, Ceramic Tile, Wood
Furnishings Unfurnished
Fireplace true
Appliance Disposal, Dryer, Freezer, Microwave, Range, Refrigerator, Washer
Laundry Inside
Exterior
Exterior Feature Balcony, Sidewalk, Sliding Doors
Parking Features Covered, Garage Door Opener
Garage Spaces 1.0
Pool In Ground
Community Features Deed Restrictions, Fitness Center, Pool, Sidewalks
Utilities Available Cable Connected, Electricity Connected, Water Connected
Amenities Available Fitness Center, Pool
Roof Type Tile
Porch Deck, Patio, Porch, Screened
Attached Garage false
Garage true
Private Pool No
Building
Lot Description Near Public Transit, Sidewalk, Paved
Story 2
Entry Level Two
Foundation Slab
Lot Size Range 0 to less than 1/4
Sewer Public Sewer
Water Public
Architectural Style Mediterranean
Structure Type Block, Stucco
New Construction false
Construction Status No Contingency
Schools
Elementary Schools Forest City Elementary
Middle Schools Teague Middle
High Schools Lake Brantley High
Others
Pets Allowed Yes
HOA Fee Include Pool, Maintenance Structure, Maintenance Grounds, Management
Senior Community No
Ownership Fee Simple
Monthly Total Fees $300
Acceptable Financing Cash, Conventional
Membership Fee Required Required
Listing Terms Cash, Conventional
Special Listing Condition None
Read Less Info
Want to know what your home might be worth? Contact us for a FREE valuation!

Our team is ready to help you sell your home for the highest possible price ASAP

© 2025 My Florida Regional MLS DBA Stellar MLS. All Rights Reserved.
Bought with EXP REALTY LLC
"My job is to find and attract mastery-based agents to the office, protect the culture, and make sure everyone is happy! "






