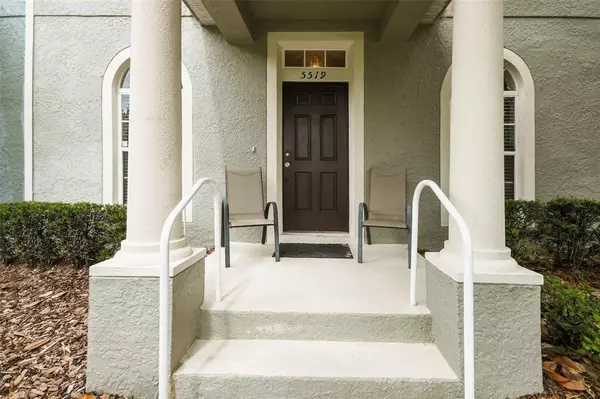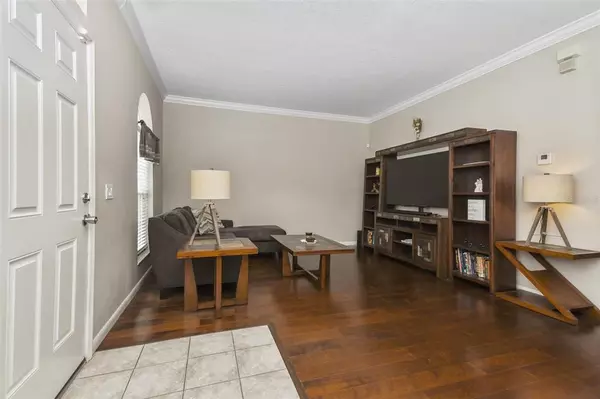$370,000
$385,000
3.9%For more information regarding the value of a property, please contact us for a free consultation.
4 Beds
3 Baths
1,628 SqFt
SOLD DATE : 12/29/2022
Key Details
Sold Price $370,000
Property Type Townhouse
Sub Type Townhouse
Listing Status Sold
Purchase Type For Sale
Square Footage 1,628 sqft
Price per Sqft $227
Subdivision Tennyson Pk/Summerport
MLS Listing ID O6063412
Sold Date 12/29/22
Bedrooms 4
Full Baths 2
Half Baths 1
Construction Status Inspections,Other Contract Contingencies
HOA Fees $126/qua
HOA Y/N Yes
Originating Board Stellar MLS
Year Built 2006
Annual Tax Amount $3,393
Lot Size 3,049 Sqft
Acres 0.07
Property Description
Welcome Home to one of the most desirable communities in Horizon West! Summerport amenities include: Access to Lake Speer, fishing, trails, community pool, fitness center, basketball court, volleyball court, soccer field, playgrounds and dog parks. You can be within minutes to Publix, Winter Garden Village Shopping, Downtown Windermere, Downtown Winter Garden, Hwy 429, Walt Disney Parks & Resorts, Hamlin Town Center, and the Butler Chain of Lakes. You will fall in love with this 4 Bed and 2.5 bath townhome that has been well maintained with a lot of love and care! Overlooking a pond and conservation area, this super cute townhome is the perfect place to sit back and relax with the outdoors either on your porch or private fenced in patio. The home features a primary bedroom downstairs, with a half bath and a family/dining room combo next to the kitchen. The second level has three additional bedrooms upstairs and a loft. Original AC & Water Heater have been well maintained and updated with UV-C, and a new roof was completed in August 2022.
Location
State FL
County Orange
Community Tennyson Pk/Summerport
Zoning P-D
Interior
Interior Features Cathedral Ceiling(s), Ceiling Fans(s), Crown Molding, Eat-in Kitchen, High Ceilings, Living Room/Dining Room Combo, Master Bedroom Main Floor, Thermostat, Walk-In Closet(s), Window Treatments
Heating Central, Electric
Cooling Central Air
Flooring Carpet, Ceramic Tile, Wood
Fireplace false
Appliance Dishwasher, Disposal, Dryer, Electric Water Heater, Microwave, Range, Refrigerator, Washer
Exterior
Exterior Feature Irrigation System, Lighting, Rain Gutters, Sidewalk
Garage Spaces 2.0
Pool In Ground, Lap, Lighting, Outside Bath Access
Community Features Boat Ramp, Community Mailbox, Fitness Center, Golf Carts OK, Park, Playground, Pool, Boat Ramp, Sidewalks, Tennis Courts, Water Access
Utilities Available Cable Available, Electricity Connected, Public, Street Lights, Underground Utilities
Amenities Available Basketball Court, Boat Slip, Clubhouse, Dock, Fitness Center, Park, Playground, Pool, Private Boat Ramp, Recreation Facilities, Tennis Court(s)
Waterfront Description Pond
View Y/N 1
Water Access 1
Water Access Desc Lake
View Trees/Woods, Water
Roof Type Shingle
Porch Front Porch, Patio
Attached Garage true
Garage true
Private Pool No
Building
Lot Description Conservation Area, Sidewalk
Story 2
Entry Level Two
Foundation Slab
Lot Size Range 0 to less than 1/4
Sewer Public Sewer
Water Public
Structure Type Block, Stucco, Wood Frame
New Construction false
Construction Status Inspections,Other Contract Contingencies
Schools
Elementary Schools Keene Crossing Elementary
Middle Schools Bridgewater Middle
High Schools Windermere High School
Others
Pets Allowed Yes
HOA Fee Include Pool, Maintenance Structure, Maintenance Grounds, Management, Recreational Facilities, Trash
Senior Community No
Ownership Fee Simple
Monthly Total Fees $356
Acceptable Financing Cash, Conventional, FHA, VA Loan
Membership Fee Required Required
Listing Terms Cash, Conventional, FHA, VA Loan
Special Listing Condition None
Read Less Info
Want to know what your home might be worth? Contact us for a FREE valuation!

Our team is ready to help you sell your home for the highest possible price ASAP

© 2025 My Florida Regional MLS DBA Stellar MLS. All Rights Reserved.
Bought with COLDWELL BANKER REALTY
"My job is to find and attract mastery-based agents to the office, protect the culture, and make sure everyone is happy! "






