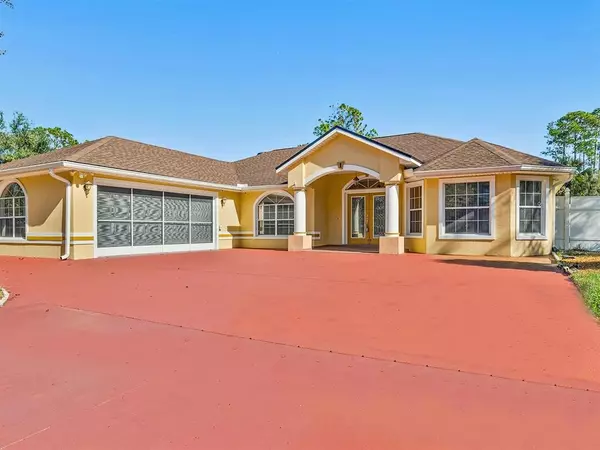$460,000
$460,000
For more information regarding the value of a property, please contact us for a free consultation.
3 Beds
2 Baths
2,476 SqFt
SOLD DATE : 01/11/2023
Key Details
Sold Price $460,000
Property Type Single Family Home
Sub Type Single Family Residence
Listing Status Sold
Purchase Type For Sale
Square Footage 2,476 sqft
Price per Sqft $185
Subdivision Easthampton Sec 34 Seminole Wo
MLS Listing ID FC286836
Sold Date 01/11/23
Bedrooms 3
Full Baths 2
Construction Status Appraisal,Financing,Inspections
HOA Y/N No
Originating Board Stellar MLS
Year Built 1999
Annual Tax Amount $4,751
Lot Size 0.290 Acres
Acres 0.29
Property Description
Beautiful Pool home in the popular Cypress Knoll Golf Course Community in the E Section of Palm Coast! This concrete blockhome offers a grand entry and gorgeous open floor plan, adorned with accent niches, high ceilings that lead out to theamazing outdoor space, screened-in lanai and pool area, pool in self-cleaning and heated, enjoy entertaining in the largeenclosed heated and cooled Florida Room, private fully fenced in backyard! Great location on a large corner lot and cul-de-sacstreet! Extended driveway offers plenty of space for your vehicles. Some of the many upgrades include rich wood raised panelcabinetry in the kitchen w/ granite countertops, tile flooring and laminate throughout. No carpeting! Side entry garage, storageshed, sprinkler system w/ well! Owner's suite includes his and hers separate closets and separate vanities with walk in shower! Mature landscaping, fruit trees, sun tubes for extra lighting and more! Close to shopping, golf and a short drive to the beach! Newer roof and AC system! 1year 2-10 Home Warranty included! Buyer to verify measurements. Total s.f. includes the heated and cooled Florida room.
Location
State FL
County Flagler
Community Easthampton Sec 34 Seminole Wo
Zoning RESI
Rooms
Other Rooms Formal Dining Room Separate, Great Room
Interior
Interior Features Ceiling Fans(s), High Ceilings, Living Room/Dining Room Combo, Master Bedroom Main Floor, Open Floorplan, Skylight(s), Solid Surface Counters, Stone Counters, Thermostat, Walk-In Closet(s), Window Treatments
Heating Central, Electric
Cooling Central Air, Mini-Split Unit(s), Wall/Window Unit(s)
Flooring Ceramic Tile, Laminate
Fireplace false
Appliance Dishwasher, Disposal, Dryer, Electric Water Heater, Microwave, Refrigerator, Washer, Water Softener
Laundry Inside, Laundry Room
Exterior
Exterior Feature Irrigation System, Private Mailbox, Sliding Doors
Parking Features Garage Door Opener, Garage Faces Side
Garage Spaces 2.0
Fence Fenced, Vinyl
Pool Heated, In Ground, Screen Enclosure
Utilities Available Cable Available, Electricity Available, Electricity Connected, Sewer Available, Sewer Connected, Water Available, Water Connected
Roof Type Shingle
Porch Covered, Rear Porch, Screened
Attached Garage true
Garage true
Private Pool Yes
Building
Lot Description Corner Lot, Cul-De-Sac
Entry Level One
Foundation Slab
Lot Size Range 1/4 to less than 1/2
Sewer Public Sewer
Water Public
Architectural Style Ranch
Structure Type Stucco
New Construction false
Construction Status Appraisal,Financing,Inspections
Others
Senior Community No
Ownership Fee Simple
Acceptable Financing Cash, Conventional, Trade, FHA, VA Loan
Listing Terms Cash, Conventional, Trade, FHA, VA Loan
Special Listing Condition None
Read Less Info
Want to know what your home might be worth? Contact us for a FREE valuation!

Our team is ready to help you sell your home for the highest possible price ASAP

© 2025 My Florida Regional MLS DBA Stellar MLS. All Rights Reserved.
Bought with STELLAR NON-MEMBER OFFICE
"My job is to find and attract mastery-based agents to the office, protect the culture, and make sure everyone is happy! "






