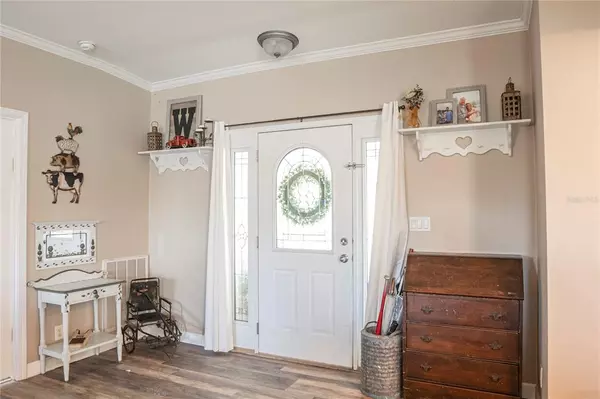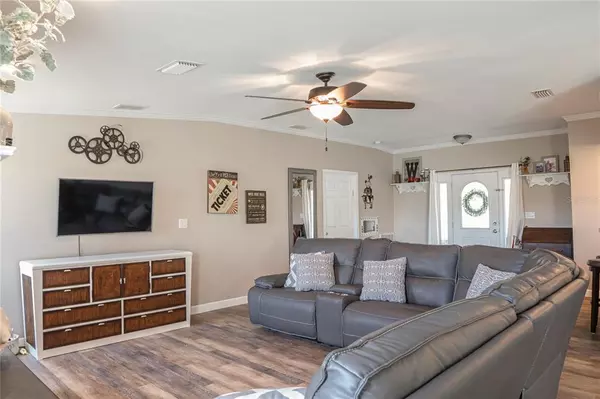$365,000
$365,000
For more information regarding the value of a property, please contact us for a free consultation.
4 Beds
4 Baths
2,948 SqFt
SOLD DATE : 01/13/2023
Key Details
Sold Price $365,000
Property Type Single Family Home
Sub Type Single Family Residence
Listing Status Sold
Purchase Type For Sale
Square Footage 2,948 sqft
Price per Sqft $123
Subdivision Remington Oaks 02
MLS Listing ID OM649266
Sold Date 01/13/23
Bedrooms 4
Full Baths 3
Half Baths 1
Construction Status Inspections
HOA Y/N No
Originating Board Stellar MLS
Year Built 2006
Annual Tax Amount $2,080
Lot Size 3.000 Acres
Acres 3.0
Lot Dimensions 266x492
Property Description
Looking for more? Then look no further--This 4 bedroom 4 bath nestled on 3 acres has it all! Featuring two primary suites, with in-suite baths, is just one of the features you can appreciate! Comfort can be found around your wood-burning fireplace, plenty of room to create your favorite recipe in your chef's kitchen, then gather around in your dedicated dining room. Ample room for everyone with a flex room, a study in the guest corridor hall, and a 10x12 "she shed" with a/c, commercial luxury vinyl flooring, and two 4-foot lofts. Run, don't walk because this agriculturally zoned property also boasts a 46x46 (2,112 Sq FT) pole barn that offers concrete flooring, a hardy metal exterior, 220 electric, and is pre-wired for a generator. Pole barn has many uses such as RV/Boat storage, classic car storage, and so much more! Peace of mind as the seller is replacing the roof. Get the most for your money!
Location
State FL
County Marion
Community Remington Oaks 02
Zoning A1
Rooms
Other Rooms Inside Utility, Loft, Storage Rooms
Interior
Interior Features Ceiling Fans(s), Eat-in Kitchen, L Dining, Open Floorplan, Split Bedroom, Thermostat, Walk-In Closet(s)
Heating Central, Electric, Heat Pump
Cooling Central Air
Flooring Carpet, Vinyl
Fireplaces Type Wood Burning
Fireplace true
Appliance Dishwasher, Microwave, Range, Refrigerator
Laundry Laundry Room
Exterior
Exterior Feature Fence, Sliding Doors
Parking Features Boat, Covered, Off Street, RV Garage, Under Building
Garage Spaces 4.0
Fence Wire, Wood
Utilities Available Electricity Connected
Roof Type Shingle
Porch Front Porch
Attached Garage false
Garage true
Private Pool No
Building
Lot Description Cleared, Pasture, Zoned for Horses
Story 1
Entry Level One
Foundation Block, Concrete Perimeter
Lot Size Range 2 to less than 5
Sewer Septic Tank
Water Well
Structure Type Vinyl Siding
New Construction false
Construction Status Inspections
Schools
Elementary Schools Marion Oaks Elementary School
Middle Schools Belleview Middle School
High Schools Belleview High School
Others
Senior Community No
Ownership Fee Simple
Acceptable Financing Cash, Conventional, FHA, USDA Loan, VA Loan
Listing Terms Cash, Conventional, FHA, USDA Loan, VA Loan
Special Listing Condition None
Read Less Info
Want to know what your home might be worth? Contact us for a FREE valuation!

Our team is ready to help you sell your home for the highest possible price ASAP

© 2025 My Florida Regional MLS DBA Stellar MLS. All Rights Reserved.
Bought with KELLER WILLIAMS CORNERSTONE RE
"My job is to find and attract mastery-based agents to the office, protect the culture, and make sure everyone is happy! "






