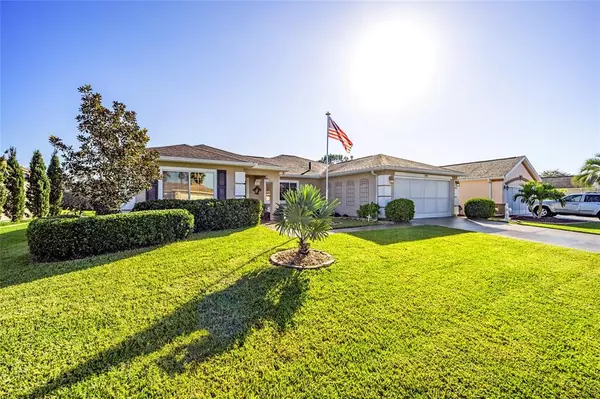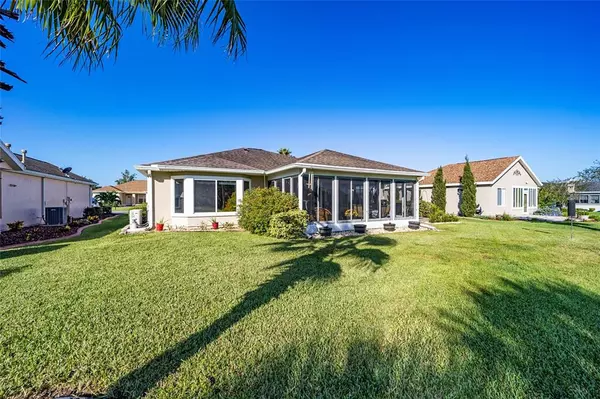$390,000
$399,000
2.3%For more information regarding the value of a property, please contact us for a free consultation.
3 Beds
2 Baths
2,009 SqFt
SOLD DATE : 01/27/2023
Key Details
Sold Price $390,000
Property Type Single Family Home
Sub Type Single Family Residence
Listing Status Sold
Purchase Type For Sale
Square Footage 2,009 sqft
Price per Sqft $194
Subdivision Spruce Creek Gc
MLS Listing ID OM646236
Sold Date 01/27/23
Bedrooms 3
Full Baths 2
Construction Status Inspections
HOA Fees $176/mo
HOA Y/N Yes
Originating Board Stellar MLS
Year Built 2002
Annual Tax Amount $2,234
Lot Size 6,969 Sqft
Acres 0.16
Lot Dimensions 70x100
Property Description
GORGEOUS GOLF COURSE VIEWS! FIRST TIME ON THE MARKET! Located on a par 4 on Masters #7 - the putting green of #6 and the tee box of #8 are also in view. OVER 2,000 SF with Finished Lanai!!!!! This lovely 3 bedroom, 2 bath home has many updates, upgrades and a huge BONUS room with breathtaking views! The front door has a pretty glass insert that lets in lots of natural light! The kitchen has all new cabinets (that special spice pull-out as well), quartz countertops and newer appliances, as well as canned lights and a closet pantry. The 2nd bedroom has a built-in TV center/bookcase instead of closet, but it can be removed to insert a closet. This room also opens to the main core of the home allowing for an "open" floor plan and is currently used as a Den. Bedroom 3 is of good size and used as a Guest Room. The split bedroom plan has the Master Bedroom on the opposite side of the home and has a two foot (2') bump out with beautiful views of the golf course as well. The ensuite has double sinks, quartz countertops, a linen closet and walk in shower. The Master closet is huge. The inside Laundry Room is currently being used as an office with the washer and dryer located in the garage. They can easily be relocated inside the home if desired. Off the Dining Room, through French Doors you will find the BONUS room which is 22 x 22 and adds approx. 500 sf to the home for a total of OVER 2,000 SF. The floor is new Chattanooga River Rock, so very easy to vacuum, the back wall is all glass for beautiful golf course views. New sunscreen roller shades have been added. There is a mini-split AC/Heating unit in this room, as well as an approximate 14 x 18 concrete slab outside for grilling (natural gas) and entertaining. This home has a tankless hot water system. There are plenty of storage cabinets in the garage along with a utility sink, pull down attic storage, side service door and new sliding privacy screens. This home was reroofed in 2013 and new HVAC installed in 2017. Seller's are offering a 1 YR HOME WARRANTY with an accepted offer. Some furniture is available for purchase. Club Car golf cart also available for purchase. Come see this golf course home soon!! It will not disappoint!
Location
State FL
County Marion
Community Spruce Creek Gc
Zoning PUD
Rooms
Other Rooms Bonus Room
Interior
Interior Features Built-in Features, Cathedral Ceiling(s), Ceiling Fans(s), Living Room/Dining Room Combo, Master Bedroom Main Floor, Open Floorplan, Stone Counters, Walk-In Closet(s), Window Treatments
Heating Natural Gas
Cooling Central Air
Flooring Ceramic Tile, Laminate, Other
Furnishings Unfurnished
Fireplace false
Appliance Dishwasher, Disposal, Dryer, Microwave, Range, Refrigerator, Tankless Water Heater, Washer
Laundry In Garage, Laundry Room
Exterior
Exterior Feature French Doors, Irrigation System, Rain Gutters
Parking Features Driveway, Garage Door Opener
Garage Spaces 2.0
Pool Other
Community Features Deed Restrictions, Fishing, Fitness Center, Gated, Golf Carts OK, Golf, Handicap Modified, No Truck/RV/Motorcycle Parking, Pool, Sidewalks, Tennis Courts, Wheelchair Access
Utilities Available BB/HS Internet Available, Cable Available, Electricity Connected, Natural Gas Connected, Phone Available, Public, Sewer Connected, Underground Utilities, Water Connected
Amenities Available Clubhouse, Fence Restrictions, Fitness Center, Gated, Golf Course, Laundry, Pickleball Court(s), Pool, Recreation Facilities, Security, Shuffleboard Court, Spa/Hot Tub, Tennis Court(s), Trail(s)
View Golf Course, Trees/Woods, Water
Roof Type Shingle
Porch Rear Porch
Attached Garage true
Garage true
Private Pool No
Building
Lot Description On Golf Course, Paved, Private
Story 1
Entry Level One
Foundation Slab
Lot Size Range 0 to less than 1/4
Builder Name Del Webb
Sewer Public Sewer
Water Public
Architectural Style Florida
Structure Type Stucco, Wood Frame
New Construction false
Construction Status Inspections
Others
Pets Allowed Yes
HOA Fee Include Guard - 24 Hour, Management, Private Road, Recreational Facilities, Security, Trash
Senior Community Yes
Ownership Fee Simple
Monthly Total Fees $176
Acceptable Financing Cash, Conventional
Membership Fee Required Required
Listing Terms Cash, Conventional
Special Listing Condition None
Read Less Info
Want to know what your home might be worth? Contact us for a FREE valuation!

Our team is ready to help you sell your home for the highest possible price ASAP

© 2025 My Florida Regional MLS DBA Stellar MLS. All Rights Reserved.
Bought with SELLSTATE SUPERIOR REALTY
"My job is to find and attract mastery-based agents to the office, protect the culture, and make sure everyone is happy! "






