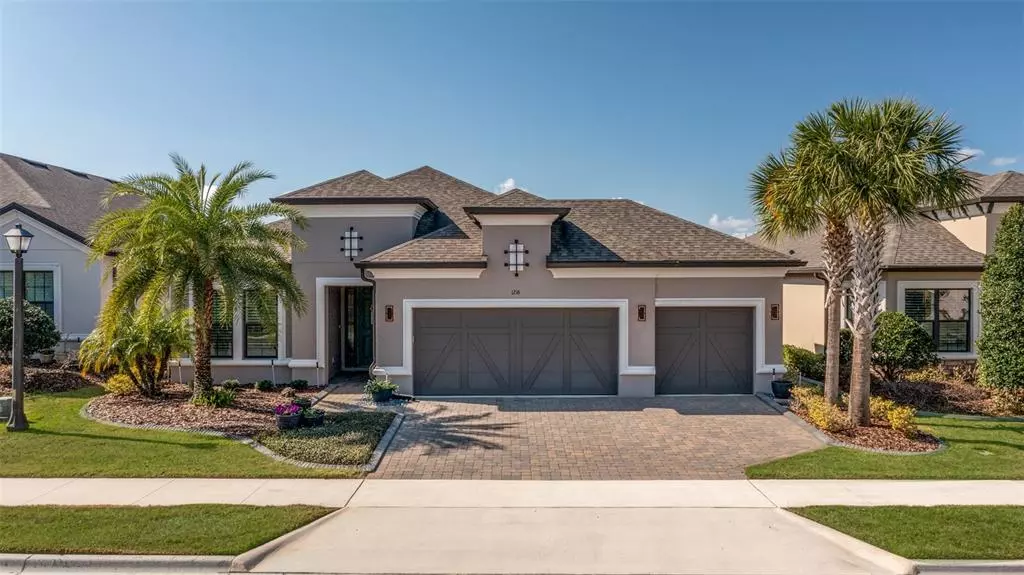$605,000
$615,000
1.6%For more information regarding the value of a property, please contact us for a free consultation.
3 Beds
3 Baths
2,302 SqFt
SOLD DATE : 02/27/2023
Key Details
Sold Price $605,000
Property Type Single Family Home
Sub Type Single Family Residence
Listing Status Sold
Purchase Type For Sale
Square Footage 2,302 sqft
Price per Sqft $262
Subdivision Highland Ranch Esplanade Ph 2
MLS Listing ID O6088523
Sold Date 02/27/23
Bedrooms 3
Full Baths 3
HOA Fees $359/qua
HOA Y/N Yes
Originating Board Stellar MLS
Year Built 2018
Annual Tax Amount $3,950
Lot Size 8,276 Sqft
Acres 0.19
Property Description
Your new home awaits you in the highly sought after resort style 55+ gated community of Esplanade at Highland Ranch. This one-story, 3 car garage home offers extensive upgrades throughout the interior and exterior of the home including tile throughout (no carpet), vinyl shutters, crown molding, A/C system with Hepa filter, surround sound in the great room, custom interior electric fireplace, rain gutters, upgraded landscaping and exterior paint with SW Lexon XP Waterproof paint. This immaculate & well maintained open floor plan makes it a great space for family living and entertaining! The interior color pallet is warm and inviting. As you enter, to the right you will find a spacious bedroom with an en-suite bathroom and a large laundry room equipped with upgraded Maytag washer and dryer. To the left, is the second bedroom and full bathroom. The gourmet kitchen is a chef's dream with an extensive sleek island with loads of storage, electric cooktop can easily be converted back to gas. 42” expresso cabinets, hood, gourmet appliances and double oven round out this beautiful kitchen. The Owner's Suite is spacious & bright with a stunning master bath featuring dual vanities, large shower and a huge closet. Truly enjoy Florida living and the gorgeous sunsets from the comfort of your extended screened in lanai with gas fireplace and custom wall. The openings of the left wall of the lanai were blocked in for maximum privacy. Community amenities include clubhouse, pool, spa, resistance pool, fitness center, tennis, pickleball, bocci ball, billiards, planned activities, walking trails, dog park and more. Located close to South Lake Hospital, VA, shopping and dining.
Location
State FL
County Lake
Community Highland Ranch Esplanade Ph 2
Interior
Interior Features Ceiling Fans(s), Crown Molding, Eat-in Kitchen, High Ceilings, Kitchen/Family Room Combo, Master Bedroom Main Floor, Open Floorplan, Split Bedroom, Stone Counters, Thermostat, Tray Ceiling(s), Walk-In Closet(s), Window Treatments
Heating Central, Electric, Exhaust Fan, Natural Gas
Cooling Central Air
Flooring Ceramic Tile
Fireplace true
Appliance Built-In Oven, Convection Oven, Cooktop, Dishwasher, Disposal, Dryer, Exhaust Fan, Microwave, Range Hood, Refrigerator, Tankless Water Heater, Washer
Laundry Inside, Laundry Room
Exterior
Exterior Feature Irrigation System, Rain Gutters, Sidewalk, Sliding Doors
Garage Spaces 3.0
Pool Other
Community Features Clubhouse, Fitness Center, Gated, Pool, Sidewalks, Tennis Courts
Utilities Available Cable Available, Cable Connected, Electricity Available, Natural Gas Available, Public, Sewer Connected, Street Lights
Amenities Available Clubhouse, Fitness Center, Gated, Pool, Recreation Facilities, Tennis Court(s), Trail(s)
Roof Type Shingle
Porch Covered, Enclosed, Front Porch, Patio, Rear Porch
Attached Garage true
Garage true
Private Pool No
Building
Lot Description Sidewalk, Paved
Entry Level One
Foundation Slab
Lot Size Range 0 to less than 1/4
Sewer Public Sewer
Water Public
Structure Type Block
New Construction false
Others
Pets Allowed Yes
HOA Fee Include Pool, Maintenance Grounds
Senior Community Yes
Ownership Fee Simple
Monthly Total Fees $359
Acceptable Financing Cash, Conventional, Other, VA Loan
Membership Fee Required Required
Listing Terms Cash, Conventional, Other, VA Loan
Special Listing Condition None
Read Less Info
Want to know what your home might be worth? Contact us for a FREE valuation!

Our team is ready to help you sell your home for the highest possible price ASAP

© 2025 My Florida Regional MLS DBA Stellar MLS. All Rights Reserved.
Bought with SUNSHINE STATE REALTY
"My job is to find and attract mastery-based agents to the office, protect the culture, and make sure everyone is happy! "






