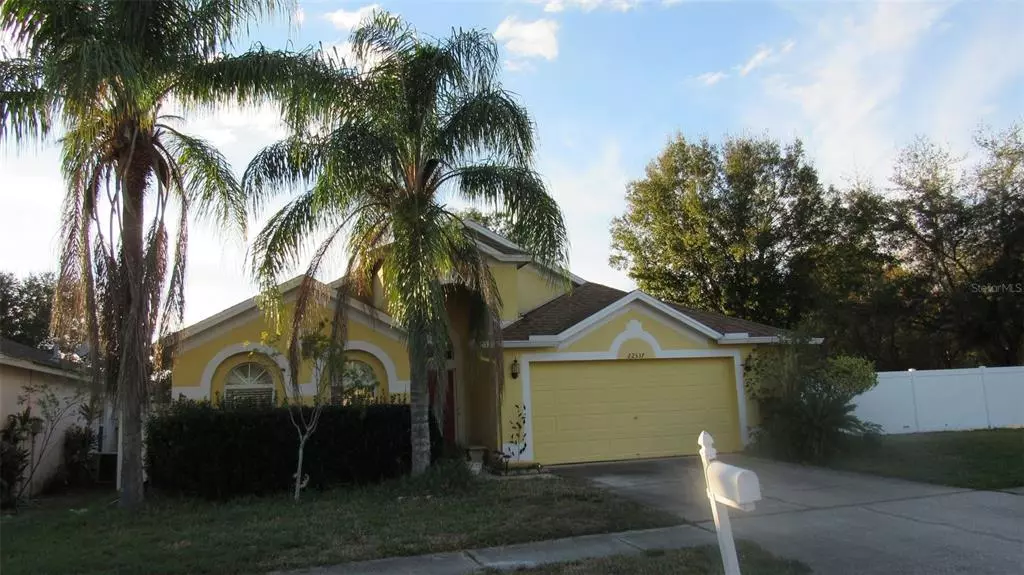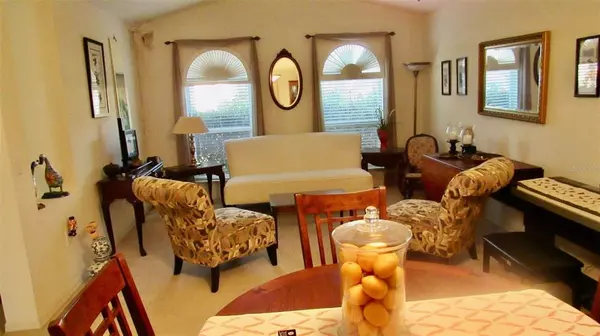$320,000
$325,000
1.5%For more information regarding the value of a property, please contact us for a free consultation.
4 Beds
2 Baths
2,024 SqFt
SOLD DATE : 03/08/2023
Key Details
Sold Price $320,000
Property Type Single Family Home
Sub Type Single Family Residence
Listing Status Sold
Purchase Type For Sale
Square Footage 2,024 sqft
Price per Sqft $158
Subdivision Sable Ridge Ph 6A2
MLS Listing ID T3421941
Sold Date 03/08/23
Bedrooms 4
Full Baths 2
Construction Status Inspections
HOA Fees $57/ann
HOA Y/N Yes
Originating Board Stellar MLS
Year Built 2002
Annual Tax Amount $2,458
Lot Size 10,454 Sqft
Acres 0.24
Property Description
Location ! Location ! Location! Price to sell. You don't want to miss this beautiful 4 bedroom, 2 bathroom Home located in the desirable community of Sable Ridge on an oversized lot. Extended 13x40 patio, with great size 30 ft side yard and completely fenced in backyard. As you walk in through entryway, tall ceiling greets you as soon as you walk in. You will see a flowing design it is comfortable and up scale. Large rooms, plentiful windows, decorative arches and volume ceilings throughout which makes the home feel even more cheerful, bigger and brighter. Formal living and dining room. Kitchen and family room. Kitchen overlooks family room along with an area for stools and a eat in area near a window. Family Room has oversized Sliding Glass Doors leading onto large Lanai. The Master Bedroom is on the opposite side of all the other 3 bedrooms. Master bathroom with a beautiful garden bath, double sinks, separate shower, private toilet area & huge Walk in closet. The split plan allows for privacy. Main bathroom has an ample amount of room with bathtub and shower combo and a closet. Appliances included along with washer and dryer. Inside Laundry room. Custom blinds and extended garage with room for storage. 4th bedroom has Double Entry Doors. Home is great to make it your own and plenty of room to entertain. Truly a must see! The home has a lot to offer. No CDD Fees. NO FLOOD INSURANCE required! Home currently zoned for LAND O Lakes High School. Easy access to I-75. Close to Land O' Lakes Recreation Center Collier Park Playground. Centrally located near major highways, medical, restaurants, supermarkets, shopping, Schools and much more.
Location
State FL
County Pasco
Community Sable Ridge Ph 6A2
Zoning MPUD
Rooms
Other Rooms Family Room, Formal Living Room Separate
Interior
Interior Features Ceiling Fans(s), Eat-in Kitchen, High Ceilings, Kitchen/Family Room Combo, Living Room/Dining Room Combo, Master Bedroom Main Floor, Open Floorplan, Split Bedroom, Walk-In Closet(s), Window Treatments
Heating Central, Other
Cooling Central Air
Flooring Carpet, Laminate, Other, Tile
Furnishings Unfurnished
Fireplace false
Appliance Dishwasher, Dryer, Microwave, Range, Refrigerator, Washer
Laundry Inside, Laundry Room
Exterior
Exterior Feature Private Mailbox, Rain Gutters, Sidewalk, Sliding Doors
Parking Features Covered, Driveway, Oversized
Garage Spaces 2.0
Fence Fenced, Other, Vinyl
Utilities Available Public
Roof Type Shingle
Porch Covered, Rear Porch, Screened
Attached Garage true
Garage true
Private Pool No
Building
Lot Description Oversized Lot, Sidewalk, Paved
Story 1
Entry Level One
Foundation Slab
Lot Size Range 0 to less than 1/4
Sewer Public Sewer
Water Public
Structure Type Block, Concrete, Stucco
New Construction false
Construction Status Inspections
Schools
Elementary Schools Pine View Elementary-Po
Middle Schools Pine View Middle-Po
High Schools Land O' Lakes High-Po
Others
Pets Allowed Yes
HOA Fee Include Other
Senior Community No
Ownership Fee Simple
Monthly Total Fees $57
Acceptable Financing Cash, Other
Membership Fee Required Required
Listing Terms Cash, Other
Special Listing Condition None
Read Less Info
Want to know what your home might be worth? Contact us for a FREE valuation!

Our team is ready to help you sell your home for the highest possible price ASAP

© 2025 My Florida Regional MLS DBA Stellar MLS. All Rights Reserved.
Bought with PALM PARADISE REAL ESTATE
"My job is to find and attract mastery-based agents to the office, protect the culture, and make sure everyone is happy! "






