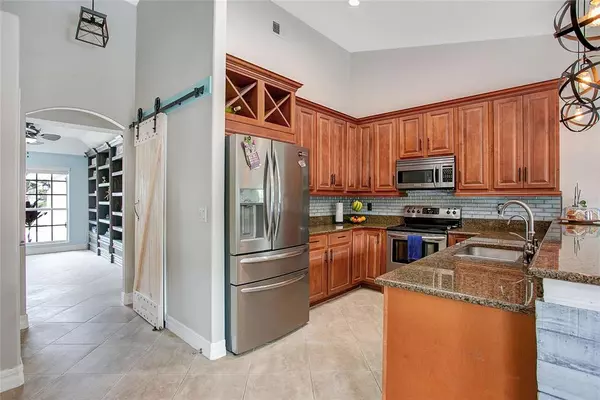$562,000
$579,990
3.1%For more information regarding the value of a property, please contact us for a free consultation.
4 Beds
3 Baths
2,294 SqFt
SOLD DATE : 04/13/2023
Key Details
Sold Price $562,000
Property Type Single Family Home
Sub Type Single Family Residence
Listing Status Sold
Purchase Type For Sale
Square Footage 2,294 sqft
Price per Sqft $244
Subdivision Susans Landing
MLS Listing ID O6073462
Sold Date 04/13/23
Bedrooms 4
Full Baths 2
Half Baths 1
HOA Fees $141/qua
HOA Y/N Yes
Originating Board Stellar MLS
Year Built 2000
Annual Tax Amount $3,665
Lot Size 0.360 Acres
Acres 0.36
Property Description
OFFERED AT APPRAISED VALUE. Luxury living in one of Central Florida's most sought-after neighborhoods of Clermont, Susan Landings. This four-bedroom, 2.5-bath single family home is offered on a 1/3 acre of land and a sprawling 2,294 square feet of living space. This gated neighborhood provides direct access to a boat ramp that gives you access to the Clermont Chain of lakes. Step inside your single-story split open floor plan full of eye-catching design elements and updates found throughout, including a water softener system. With an upgraded kitchen featuring stainless still appliances and modern finishes, it will be the ideal gathering place to entertain the whole family. The primary bedroom presents an abundance of room for a king bedrooms suite, a well-planned walk-in closet for the ultimate organization, and a spa-like en-suite. Outside, you'll find a well-maintained pool, a Florida room with an automated screen enclosure that will allow you to enjoy the Florida weather year-round, and there is plenty of green space to play and explore in the backyard that is completely danced in. The roof was replaced in 2018, and the AC in 2013 , interior painting 2022. Located close to schools, shopping, restaurants and major highways! Don't miss this amazing opportunity to own your dream home!
Location
State FL
County Lake
Community Susans Landing
Rooms
Other Rooms Family Room, Formal Dining Room Separate, Storage Rooms
Interior
Interior Features Ceiling Fans(s), Eat-in Kitchen, Other, Split Bedroom, Vaulted Ceiling(s)
Heating Central, Electric
Cooling Central Air
Flooring Laminate, Tile, Wood
Fireplace false
Appliance Dishwasher, Disposal, Electric Water Heater, Microwave
Laundry Laundry Room
Exterior
Exterior Feature Irrigation System, Rain Gutters
Parking Features Garage Faces Rear, Garage Faces Side
Garage Spaces 2.0
Fence Other
Pool Gunite, In Ground, Lighting, Pool Sweep
Community Features Deed Restrictions, Gated, Sidewalks, Water Access
Utilities Available BB/HS Internet Available, Cable Available, Street Lights, Underground Utilities
Amenities Available Gated
Water Access 1
Water Access Desc Lake,Lake - Chain of Lakes
Roof Type Shingle
Porch Covered, Rear Porch
Attached Garage true
Garage true
Private Pool Yes
Building
Lot Description Cul-De-Sac
Entry Level One
Foundation Slab
Lot Size Range 1/4 to less than 1/2
Sewer Private Sewer
Water Public
Architectural Style Contemporary, Other
Structure Type Stucco
New Construction false
Schools
Elementary Schools Pine Ridge Elem
Middle Schools Gray Middle
High Schools South Lake High
Others
Pets Allowed Yes
HOA Fee Include Maintenance Structure, Maintenance Grounds, Other
Senior Community No
Ownership Fee Simple
Monthly Total Fees $141
Acceptable Financing Cash, Conventional, VA Loan
Membership Fee Required Required
Listing Terms Cash, Conventional, VA Loan
Special Listing Condition None
Read Less Info
Want to know what your home might be worth? Contact us for a FREE valuation!

Our team is ready to help you sell your home for the highest possible price ASAP

© 2025 My Florida Regional MLS DBA Stellar MLS. All Rights Reserved.
Bought with KRG
"My job is to find and attract mastery-based agents to the office, protect the culture, and make sure everyone is happy! "






