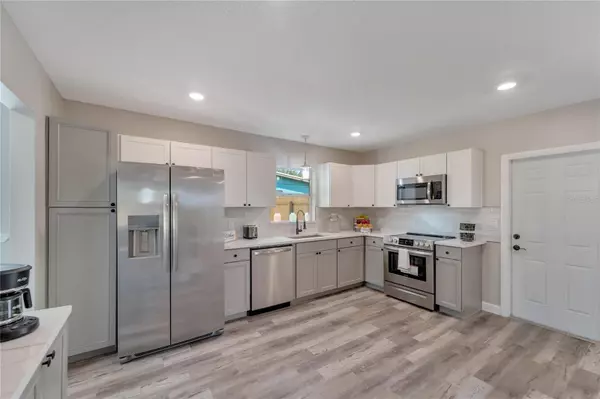$365,000
$379,000
3.7%For more information regarding the value of a property, please contact us for a free consultation.
3 Beds
2 Baths
1,457 SqFt
SOLD DATE : 04/17/2023
Key Details
Sold Price $365,000
Property Type Single Family Home
Sub Type Single Family Residence
Listing Status Sold
Purchase Type For Sale
Square Footage 1,457 sqft
Price per Sqft $250
Subdivision Kingsway Gardens
MLS Listing ID T3428854
Sold Date 04/17/23
Bedrooms 3
Full Baths 2
Construction Status Financing,Inspections
HOA Y/N No
Originating Board Stellar MLS
Year Built 1961
Annual Tax Amount $1,156
Lot Size 8,276 Sqft
Acres 0.19
Lot Dimensions 80x103
Property Description
Look no further for the perfect place to call home! This beautiful 3-bedroom, 2-bathroom home is in Brandon, FL! This home is freshly painted and has new flooring throughout. Upon entering through the front entry way, you will be pleased to find an open concept with plenty of space for gatherings in the living area. Inside the home, you'll find beaming floors and natural colors, which provide a warm and welcoming vibe. Be included in family time while working in the kitchen by overlooking the spacious living area! In the bright kitchen, you'll find quartz counter tops, stainless steel appliances, and plenty of cabinetry for storage. This home has a good size dining room area. The master suite is large and welcoming, with exceptionally large closets. The en suite is an oasis waiting for you to unwind at the end of a busy day with a walk in shower and sink. You'll have all you need and more! Each bedroom has loads of closet space and a great guest bathroom featuring a vanity with quartz countertops. The indoor utility room includes a tankless water heater, and there is more storage space area out the back door that can create the perfect workshop. Also, this wonderful home has big wood frame shed in the back yard for storage. There is a spacious back yard that boasts ample room for summer cookouts. Last but not least, this home is conveniently located minutes from a multitude of shopping, dining, and entertainment options with easy access to the I-75, the crosstown, and Tampa International Airport. Schedule you're showing now! Don't let the opportunity to own this home slip away!
Location
State FL
County Hillsborough
Community Kingsway Gardens
Zoning RSC-6
Rooms
Other Rooms Storage Rooms
Interior
Interior Features Ceiling Fans(s), L Dining, Master Bedroom Main Floor, Open Floorplan, Stone Counters, Thermostat
Heating Central, Electric
Cooling Central Air
Flooring Carpet, Laminate
Furnishings Unfurnished
Fireplace false
Appliance Dishwasher, Microwave, Range, Refrigerator, Tankless Water Heater
Laundry Inside, Laundry Room
Exterior
Exterior Feature Lighting, Other, Private Mailbox, Storage
Parking Features Covered, Driveway
Fence Board, Fenced, Wood
Utilities Available Electricity Available, Electricity Connected, Underground Utilities, Water Available, Water Connected
Roof Type Metal
Porch Porch, Rear Porch
Attached Garage false
Garage false
Private Pool No
Building
Lot Description City Limits, In County, Paved
Story 1
Entry Level One
Foundation Slab
Lot Size Range 0 to less than 1/4
Sewer Septic Tank
Water Public
Architectural Style Traditional
Structure Type Block
New Construction false
Construction Status Financing,Inspections
Others
Senior Community No
Ownership Fee Simple
Acceptable Financing Cash, Conventional, VA Loan
Listing Terms Cash, Conventional, VA Loan
Special Listing Condition None
Read Less Info
Want to know what your home might be worth? Contact us for a FREE valuation!

Our team is ready to help you sell your home for the highest possible price ASAP

© 2025 My Florida Regional MLS DBA Stellar MLS. All Rights Reserved.
Bought with KELLER WILLIAMS SUBURBAN TAMPA
"My job is to find and attract mastery-based agents to the office, protect the culture, and make sure everyone is happy! "






