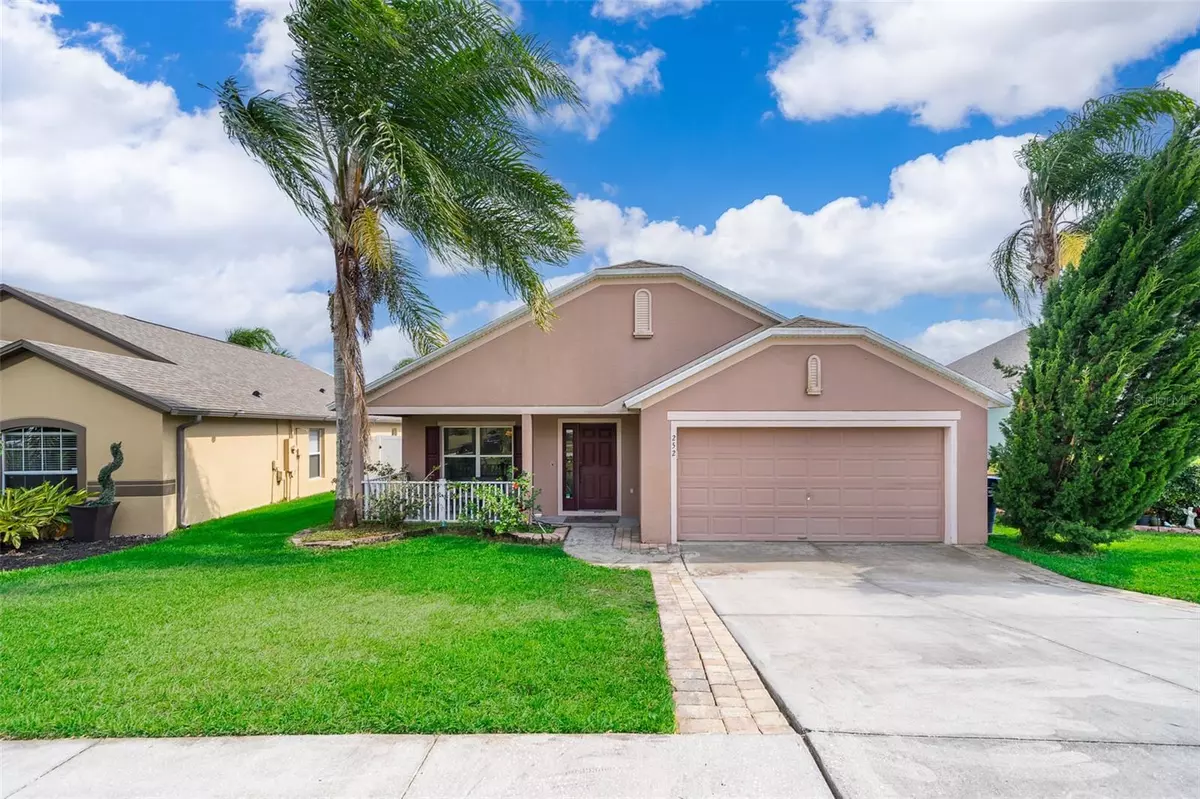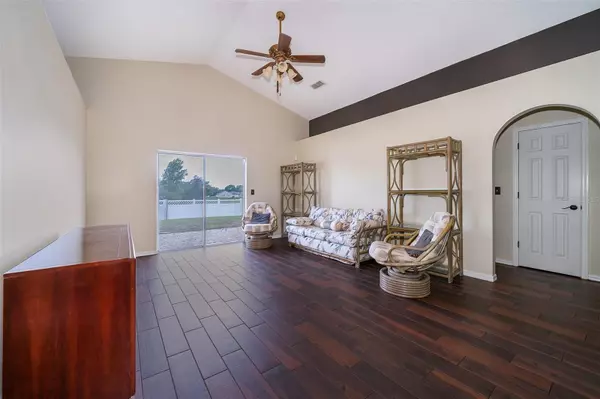$325,000
$325,000
For more information regarding the value of a property, please contact us for a free consultation.
3 Beds
2 Baths
1,792 SqFt
SOLD DATE : 04/21/2023
Key Details
Sold Price $325,000
Property Type Single Family Home
Sub Type Single Family Residence
Listing Status Sold
Purchase Type For Sale
Square Footage 1,792 sqft
Price per Sqft $181
Subdivision Cherryridge At Estates
MLS Listing ID S5081943
Sold Date 04/21/23
Bedrooms 3
Full Baths 2
Construction Status Financing,Inspections
HOA Fees $61/mo
HOA Y/N Yes
Originating Board Stellar MLS
Year Built 2006
Annual Tax Amount $3,686
Lot Size 6,969 Sqft
Acres 0.16
Property Description
This single family home boasts three bedrooms and two bathrooms, offering ample space for comfortable living. The rear of the property is offers views of lush greenspace and sparkling water.
Upon entry, you'll be greeted by a spacious dining room that is perfect for hosting dinner parties or enjoying family meals. The open plan kitchen and family room is located to the rear, creating an inviting space that's perfect for relaxing and entertaining.
The master bedroom features a walk-in closet and a private bathroom. On the opposite side of the home, you'll find two additional bedrooms that share another well-appointed bathroom.
Conveniently located off the kitchen is a laundry room that leads to a two car garage. The rear yard is expansive and provides ample space for a pool if desired. Additionally, a gate leads to the greenspace behind the home, which offers a perfect area for outdoor activities like sports and dog walking.
Location
State FL
County Lake
Community Cherryridge At Estates
Zoning PUD
Interior
Interior Features Ceiling Fans(s), Kitchen/Family Room Combo, Open Floorplan, Solid Wood Cabinets, Walk-In Closet(s)
Heating Central, Electric
Cooling Central Air
Flooring Carpet, Ceramic Tile, Linoleum
Fireplace false
Appliance Dishwasher, Disposal, Microwave, Range, Refrigerator
Exterior
Exterior Feature Garden, Private Mailbox, Sidewalk, Sliding Doors
Garage Spaces 2.0
Community Features Playground
Utilities Available Cable Available, Electricity Connected, Sewer Connected, Water Connected
Amenities Available Playground
View Garden, Trees/Woods, Water
Roof Type Shingle
Attached Garage true
Garage true
Private Pool No
Building
Story 1
Entry Level One
Foundation Slab
Lot Size Range 0 to less than 1/4
Sewer Public Sewer
Water Public
Structure Type Block, Stucco
New Construction false
Construction Status Financing,Inspections
Others
Pets Allowed No
HOA Fee Include Trash
Senior Community No
Ownership Fee Simple
Monthly Total Fees $61
Acceptable Financing Cash, Conventional, FHA, VA Loan
Membership Fee Required Required
Listing Terms Cash, Conventional, FHA, VA Loan
Special Listing Condition None
Read Less Info
Want to know what your home might be worth? Contact us for a FREE valuation!

Our team is ready to help you sell your home for the highest possible price ASAP

© 2025 My Florida Regional MLS DBA Stellar MLS. All Rights Reserved.
Bought with BUSTAMANTE REAL ESTATE INC
"My job is to find and attract mastery-based agents to the office, protect the culture, and make sure everyone is happy! "






