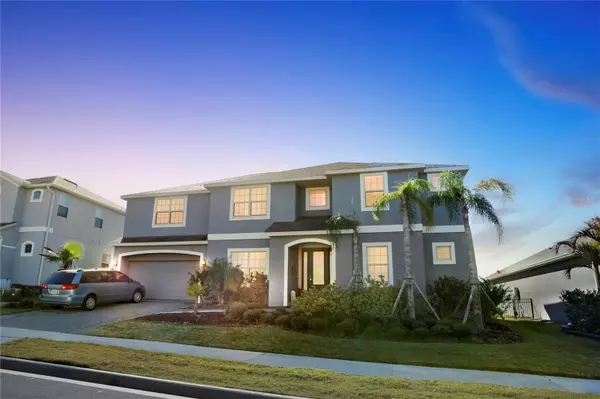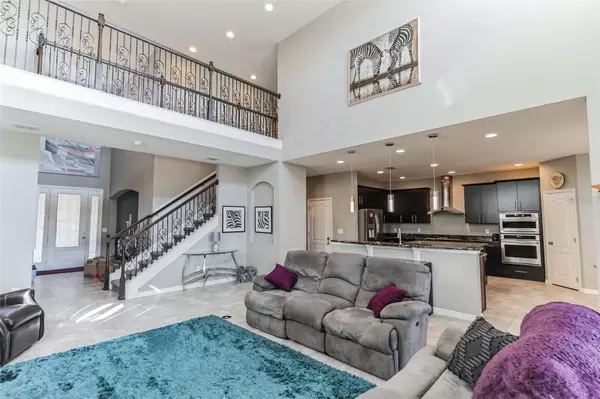$835,000
$850,000
1.8%For more information regarding the value of a property, please contact us for a free consultation.
6 Beds
4 Baths
4,251 SqFt
SOLD DATE : 04/28/2023
Key Details
Sold Price $835,000
Property Type Single Family Home
Sub Type Single Family Residence
Listing Status Sold
Purchase Type For Sale
Square Footage 4,251 sqft
Price per Sqft $196
Subdivision Highland Ranch The Canyons Phase 5 Replat Pb 69 Pg
MLS Listing ID O6089385
Sold Date 04/28/23
Bedrooms 6
Full Baths 3
Half Baths 1
HOA Fees $120/qua
HOA Y/N Yes
Originating Board Stellar MLS
Year Built 2019
Annual Tax Amount $5,171
Lot Size 0.260 Acres
Acres 0.26
Property Description
Pool Home! This Beautiful Home Built in 2019 Has been Well Maintained by the Original Owners. Executive Living w Vaulted Ceilings which Greet you in the Large Entry Way. There is an Office right at the Front Door for you and your Clients! This home Boasts a Formal Living room Huge Family Room, Open Granite Kitchen, All Stainless Appliances, 3 Car Garage, and the Master Downstairs! Upstairs there are 5 more Bedrooms, a Huge Game Room, and an Office. The Bridge over the living room gives you Views in Every Direction. Truly one of the Nicest homes you will see. This house is located in a wonderful Resort style community that offers great amenities, including a large family Pool, Splash pad area for the little ones, Basketball & Volleyball courts, 2 Dog Parks & More.
Location
State FL
County Lake
Community Highland Ranch The Canyons Phase 5 Replat Pb 69 Pg
Interior
Interior Features Living Room/Dining Room Combo, Open Floorplan, Other, Walk-In Closet(s)
Heating Central, Electric
Cooling Central Air
Flooring Ceramic Tile, Other, Tile
Fireplace false
Appliance Dishwasher, Ice Maker, Microwave, Other, Range, Refrigerator
Exterior
Exterior Feature Other
Garage Spaces 3.0
Pool Other
Utilities Available Cable Available, Electricity Available, Sewer Available
Roof Type Shingle
Attached Garage true
Garage true
Private Pool Yes
Building
Story 1
Entry Level Two
Foundation Concrete Perimeter
Lot Size Range 1/4 to less than 1/2
Sewer Public Sewer
Water Public
Structure Type Stone
New Construction false
Others
Pets Allowed No
Senior Community No
Ownership Fee Simple
Monthly Total Fees $120
Acceptable Financing Cash, Conventional, FHA, VA Loan
Membership Fee Required Optional
Listing Terms Cash, Conventional, FHA, VA Loan
Special Listing Condition None
Read Less Info
Want to know what your home might be worth? Contact us for a FREE valuation!

Our team is ready to help you sell your home for the highest possible price ASAP

© 2025 My Florida Regional MLS DBA Stellar MLS. All Rights Reserved.
Bought with FUTURE HOME REALTY INC
"My job is to find and attract mastery-based agents to the office, protect the culture, and make sure everyone is happy! "






