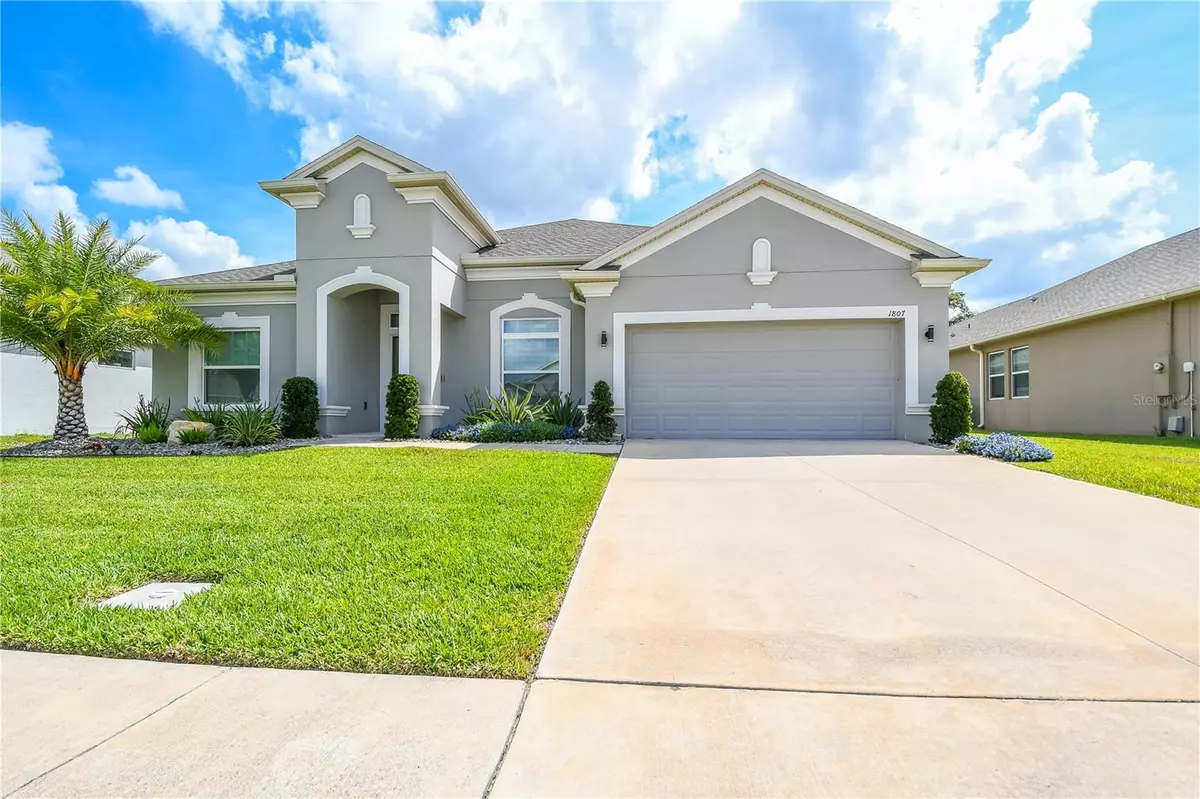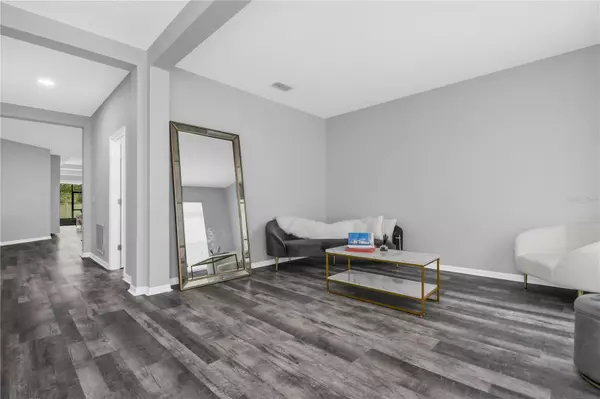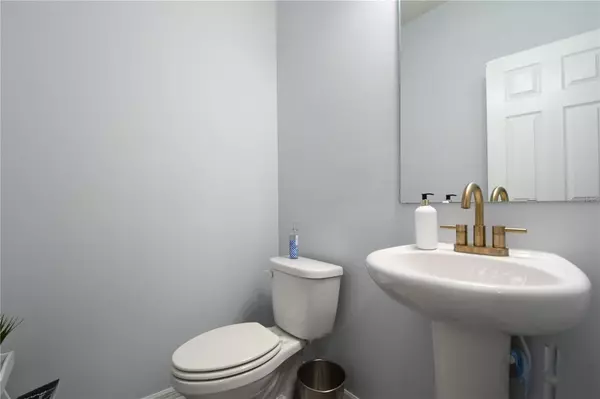$525,000
$550,000
4.5%For more information regarding the value of a property, please contact us for a free consultation.
4 Beds
4 Baths
2,932 SqFt
SOLD DATE : 05/24/2023
Key Details
Sold Price $525,000
Property Type Single Family Home
Sub Type Single Family Residence
Listing Status Sold
Purchase Type For Sale
Square Footage 2,932 sqft
Price per Sqft $179
Subdivision Lancaster Park East Ph 2
MLS Listing ID O6102560
Sold Date 05/24/23
Bedrooms 4
Full Baths 3
Half Baths 1
Construction Status Inspections
HOA Fees $86/qua
HOA Y/N Yes
Originating Board Stellar MLS
Year Built 2020
Annual Tax Amount $5,906
Lot Size 8,712 Sqft
Acres 0.2
Property Description
Welcome to your modern and updated dream home located at 1807 Westerham Avenue! This gorgeous property features new floors, paint, lamps, fixtures, and curtains. The open floor plan makes entertaining a breeze, while the updated kitchen with stainless steel appliances and modern finishes is perfect for preparing meals.
Step outside onto the new screen porch and enjoy the beautiful Florida weather while overlooking your newly landscaped garden. The backyard is completely fenced. This home is conveniently located less than a half-mile from US 192 (E. Irlo Bronson Memorial Hwy), a direct thoroughfare to St. Cloud and Florida's Turnpike. Walt Disney World is just 32 miles away, and the Royal St. Cloud Golf Links Club is only 6.5 miles away.
Don't miss out on the chance to see this amazing home and community for yourself. Call today to schedule a showing!
Location
State FL
County Osceola
Community Lancaster Park East Ph 2
Zoning RES
Interior
Interior Features Eat-in Kitchen, Kitchen/Family Room Combo
Heating Central
Cooling Central Air
Flooring Laminate, Tile
Fireplace false
Appliance Dishwasher, Range, Refrigerator
Exterior
Exterior Feature Rain Gutters, Sidewalk, Sliding Doors
Garage Spaces 2.0
Fence Fenced
Community Features Playground, Pool
Utilities Available Electricity Connected, Public, Water Connected
Roof Type Shingle
Porch Rear Porch, Screened
Attached Garage true
Garage true
Private Pool No
Building
Entry Level One
Foundation Block
Lot Size Range 0 to less than 1/4
Sewer Public Sewer
Water Public
Structure Type Block, Stucco
New Construction false
Construction Status Inspections
Schools
Elementary Schools Hickory Tree Elem
Middle Schools Narcoossee Middle
High Schools Harmony High
Others
Pets Allowed Yes
Senior Community No
Ownership Fee Simple
Monthly Total Fees $86
Acceptable Financing Cash, Conventional, FHA, VA Loan
Membership Fee Required Required
Listing Terms Cash, Conventional, FHA, VA Loan
Special Listing Condition None
Read Less Info
Want to know what your home might be worth? Contact us for a FREE valuation!

Our team is ready to help you sell your home for the highest possible price ASAP

© 2025 My Florida Regional MLS DBA Stellar MLS. All Rights Reserved.
Bought with LPT REALTY
"My job is to find and attract mastery-based agents to the office, protect the culture, and make sure everyone is happy! "






