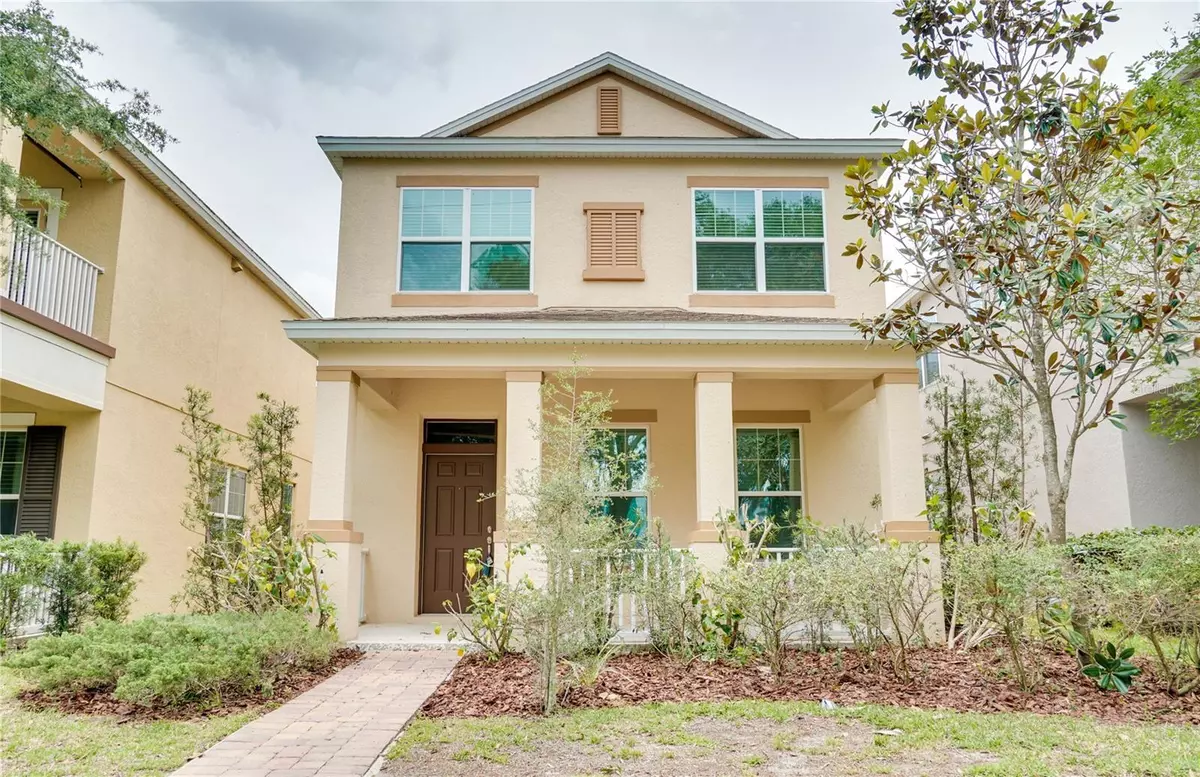$601,000
$599,900
0.2%For more information regarding the value of a property, please contact us for a free consultation.
3 Beds
3 Baths
1,758 SqFt
SOLD DATE : 05/26/2023
Key Details
Sold Price $601,000
Property Type Single Family Home
Sub Type Single Family Residence
Listing Status Sold
Purchase Type For Sale
Square Footage 1,758 sqft
Price per Sqft $341
Subdivision Baldwin Cove
MLS Listing ID O6108219
Sold Date 05/26/23
Bedrooms 3
Full Baths 2
Half Baths 1
HOA Fees $108/qua
HOA Y/N Yes
Originating Board Stellar MLS
Year Built 2014
Annual Tax Amount $6,111
Lot Size 3,049 Sqft
Acres 0.07
Lot Dimensions 33x87
Property Description
This immaculate residence is an energy-efficient home. The elegant Angelou model boasts numerous upgrades, including 42" cabinets crowned with molding, designer backsplash, sleek granite countertops, and premium stainless steel appliances in the kitchen. The first floor features 18x18 tiles throughout, a striking wood staircase upgrade, and pre-wiring for a security system. This premier property is centrally located in the coveted Baldwin Park area, offering a harmonious blend of urban living and outdoor recreation. Situated just minutes from downtown Orlando, Cady Way Trail, and Baldwin Park Village Center, the community affords residents more time to indulge in leisure activities such as shopping, dining, and exploring the vast network of parks and trails. In addition, our energy-efficient features promote a healthier and quieter lifestyle, while delivering substantial savings on utility expenses.
Location
State FL
County Orange
Community Baldwin Cove
Zoning PD
Rooms
Other Rooms Family Room, Great Room, Inside Utility, Loft
Interior
Interior Features In Wall Pest System, Kitchen/Family Room Combo, Open Floorplan, Solid Surface Counters, Solid Wood Cabinets, Tray Ceiling(s), Walk-In Closet(s)
Heating Central, Electric
Cooling Central Air
Flooring Carpet, Ceramic Tile
Fireplace false
Appliance Dishwasher, Electric Water Heater, Exhaust Fan, Microwave, Range, Refrigerator
Laundry Inside, Laundry Closet, Upper Level
Exterior
Exterior Feature Irrigation System
Parking Features Garage Door Opener, Off Street
Garage Spaces 2.0
Community Features Deed Restrictions
Utilities Available BB/HS Internet Available, Cable Available, Electricity Connected, Fire Hydrant, Public, Street Lights, Underground Utilities
Roof Type Shingle
Porch Deck, Patio, Porch
Attached Garage true
Garage true
Private Pool No
Building
Lot Description City Limits, Level, Near Public Transit, Sidewalk, Paved
Story 2
Entry Level Two
Foundation Slab
Lot Size Range 0 to less than 1/4
Sewer Public Sewer
Water Public
Structure Type Block, Stucco
New Construction false
Schools
Elementary Schools Baldwin Park Elementary
Middle Schools Glenridge Middle
High Schools Winter Park High
Others
Pets Allowed Yes
HOA Fee Include None
Senior Community No
Ownership Fee Simple
Monthly Total Fees $108
Acceptable Financing Cash, Conventional, FHA, VA Loan
Membership Fee Required Required
Listing Terms Cash, Conventional, FHA, VA Loan
Special Listing Condition None
Read Less Info
Want to know what your home might be worth? Contact us for a FREE valuation!

Our team is ready to help you sell your home for the highest possible price ASAP

© 2025 My Florida Regional MLS DBA Stellar MLS. All Rights Reserved.
Bought with HYSER LLC
"My job is to find and attract mastery-based agents to the office, protect the culture, and make sure everyone is happy! "






