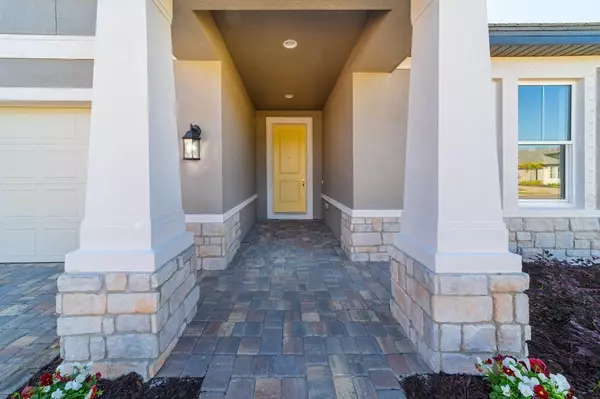$509,990
$509,990
For more information regarding the value of a property, please contact us for a free consultation.
4 Beds
3 Baths
2,195 SqFt
SOLD DATE : 06/16/2023
Key Details
Sold Price $509,990
Property Type Single Family Home
Sub Type Single Family Residence
Listing Status Sold
Purchase Type For Sale
Square Footage 2,195 sqft
Price per Sqft $232
Subdivision River Wilderness
MLS Listing ID A4559624
Sold Date 06/16/23
Bedrooms 4
Full Baths 3
Construction Status No Contingency
HOA Fees $177/qua
HOA Y/N Yes
Originating Board Stellar MLS
Year Built 2023
Annual Tax Amount $1,328
Lot Size 6,534 Sqft
Acres 0.15
Property Description
Where can you get an interest rate much lower than the going rate and a fabulous house? Cypress Glen in beautiful River Wilderness! T!ucked behind the gates of one of the most prestigous golf & country club communities of Manatee County, this new construction home offers function and flexitibility. This MOVE-IN READY MODEL IS SITUATED ON A POND AND OFFERS A LOVELY POND VIEW. Cypress Glen is the newest neighborhood of River Wilderness. The Calusa model is one of M/I Homes most popular models and offers 4 bedrooms, 3 bathrooms, a tile roof and updated style that sparkles and shimmers with the latest finishes. The extra large foyer exudes grandeur opening up into a spacious common area that includes a kitchen and family room as well as an eating area overlooking the pond. The kitchen features quartz countertops, 42" cabinets and stainless steel appliances. There are two private bedrooms and a full bath with a tub/shower combo on the right side of the house that offers privacy away from the rest of the home that would be perfect for guests. There is yet another bedroom with an ensuite bathroom with a tub/shower combo that also offers privacy for family members or guests. The master bedroom is tucked to the back of the house and enjoys an amazing pond view. The private retreat includes a large master bath with a contemporary shower, a private toilet room and individual owner sinks and vanities. River Wilderness is an established community with winding, tree-lined streets with tall oaks and mature landscaping. Walkers, bikers and neighbors walking their dogs set the scene for an active and social community. The Club offers golf, tennis, social activities, pickle ball, pool and more. Boat and RV storage in community. For the nature lovers, there are hiking trails and abundant wildlife. There are two 24-hour manned gates. CLUB MBRSHIP IS OPTIONAL. There is a COMMUNITY BOAT RAMP that is open to the entire community and provides direct access to the Manatee River. River Wilderness is PERFECTLY LOCATED! Strategically positioned between St. Pete and Sarasota, access to 2 airports (45 min.) several hospitals is available to the north and south. The newly constructed Ft Hammer Park located on the beautiful Manatee River is just minutes south of the front gate and features a boat ramp, fishing pier plus picnic pavilion. The new Fort Hammer Bridge also provides a convenient back route into Lakewood Ranch and Sarasota where fine dining and shopping are within easy reach. The very popular Ellenton Outlet Mall offers designer brands at discouint prices and is only 10 minutes away. People come from all over the world to visit this mall. The Ellenton factory shops at the entrance of the mall offers several options for dining and other shops. A new shopping complex is being built offering Lowes, HomeGoods and an upscale nail spa as well as several other stores. No trucks in driveway overnight in RW. Square footage to be verified by Buyer/Agents. **SELLER WILL PAY 10K IN CLOSING COSTS WITH SELLER'S APPROVED LENDER.***
Location
State FL
County Manatee
Community River Wilderness
Zoning RESIDENTIA
Interior
Interior Features Eat-in Kitchen, Open Floorplan, Pest Guard System, Solid Surface Counters, Walk-In Closet(s)
Heating Heat Pump
Cooling Central Air
Flooring Carpet, Ceramic Tile, Hardwood
Fireplace false
Appliance Dishwasher, Disposal, Electric Water Heater, Microwave, Range
Laundry Inside, Laundry Room
Exterior
Exterior Feature Irrigation System, Sliding Doors, Sprinkler Metered
Garage Spaces 2.0
Community Features Clubhouse, Deed Restrictions, Fishing, Fitness Center, Gated, Golf Carts OK, Golf, Playground, Pool, Restaurant, Sidewalks, Tennis Courts, Water Access
Utilities Available Electricity Connected, Public, Sewer Connected, Sprinkler Meter, Underground Utilities, Water Connected
Amenities Available Gated, Playground, Vehicle Restrictions
Waterfront Description Pond
View Y/N 1
Water Access 1
Water Access Desc River
View Water
Roof Type Tile
Porch Patio
Attached Garage true
Garage true
Private Pool No
Building
Lot Description Landscaped, Near Golf Course
Entry Level One
Foundation Slab
Lot Size Range 0 to less than 1/4
Builder Name M/I Homes
Sewer Public Sewer
Water Public
Architectural Style Custom
Structure Type Block, Stucco
New Construction true
Construction Status No Contingency
Schools
Elementary Schools Williams Elementary
Middle Schools Buffalo Creek Middle
High Schools Parrish Community High
Others
Pets Allowed Yes
HOA Fee Include Guard - 24 Hour, Maintenance Grounds, Management, Private Road
Senior Community No
Ownership Fee Simple
Monthly Total Fees $331
Acceptable Financing Cash, Conventional, VA Loan
Membership Fee Required Required
Listing Terms Cash, Conventional, VA Loan
Special Listing Condition None
Read Less Info
Want to know what your home might be worth? Contact us for a FREE valuation!

Our team is ready to help you sell your home for the highest possible price ASAP

© 2025 My Florida Regional MLS DBA Stellar MLS. All Rights Reserved.
Bought with COLDWELL BANKER REALTY
"My job is to find and attract mastery-based agents to the office, protect the culture, and make sure everyone is happy! "






