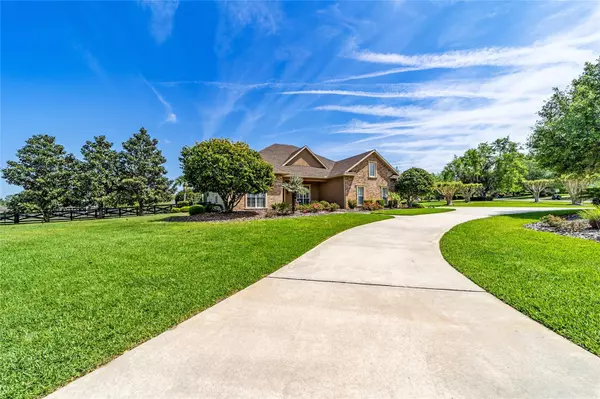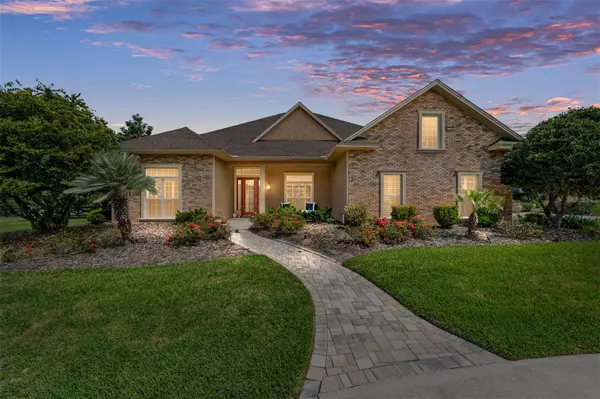$856,000
$816,000
4.9%For more information regarding the value of a property, please contact us for a free consultation.
5 Beds
4 Baths
3,055 SqFt
SOLD DATE : 06/22/2023
Key Details
Sold Price $856,000
Property Type Single Family Home
Sub Type Single Family Residence
Listing Status Sold
Purchase Type For Sale
Square Footage 3,055 sqft
Price per Sqft $280
Subdivision Abbey Glen
MLS Listing ID GC512170
Sold Date 06/22/23
Bedrooms 5
Full Baths 4
HOA Fees $38
HOA Y/N Yes
Originating Board Stellar MLS
Year Built 2002
Annual Tax Amount $9,095
Lot Size 1.010 Acres
Acres 1.01
Property Description
Prepare to be amazed. Totally move in condition, this beautifully updated home in Abby Glen, a gated neighborhood, is situated on a 1 acre fenced lot and boasts a new roof in 2020. This brick accented home is all you could ask for with 5 bedrooms, 4 baths, pool and spa in a 3 way split plan. It has stunning architectural details, all new lighting fixtures, and every room, including the garage, features plantation shutters. The sweeping circular drive welcomes you to the front porch and into the foyer with impressive wainscoting the length of the area. To the right of the foyer is a large formal dining room also accented with wainscoting and tray ceiling. The large great room features vaulted ceiling, new cast stone surround on gas FP, built-ins, and a long bank of windows to views of the pool. The updated kitchen features all wood white cabinets with a contrasting taupe breakfast bar area, granite counters with designer backsplash, all SS appliances including double ovens and gas cooktop. A spacious breakfast area with pool views complete the kitchen. The owner's suite has newer hand scraped wood floors, tray ceiling, seating area with all windows clad in plantation shutters overlooking the back. The new owner's bath is a spa dream totally updated top to bottom in 2020 with new double sink vanity in the latest wood, garden tub and a stunning glass enclosed shower with designer tile and two shower heads. The large custom walk in closet is right out of a magazine. Two guest rooms off the foyer share a hall bath and a third guest room currently used as a study is split from the other two and has an en-suite bath. The upstairs bonus room is the 5th bedroom and could double as a study, gym, media, or hobby room with its own full bath and closet. Enjoy the Florida lifestyle and beautiful sunrises on the amazing outdoor area which includes a covered lanai, summer kitchen with grill and under counter frig, and 2021 refinished salt pool and spa all overlooking the sprawling acre fenced lot including an invisible fence for your pet. Abbey Glen is convenient to UF, I-75, Shands and all that Gainesville has to offer and has the convenience of city water, sewer and natural gas.
Location
State FL
County Alachua
Community Abbey Glen
Zoning RE-1
Rooms
Other Rooms Bonus Room, Breakfast Room Separate, Formal Dining Room Separate, Great Room, Inside Utility
Interior
Interior Features Built-in Features, Ceiling Fans(s), Crown Molding, High Ceilings, Master Bedroom Main Floor, Open Floorplan, Solid Wood Cabinets, Split Bedroom, Stone Counters, Tray Ceiling(s), Vaulted Ceiling(s), Walk-In Closet(s), Window Treatments
Heating Electric
Cooling Central Air
Flooring Carpet, Ceramic Tile, Hardwood
Fireplaces Type Gas
Fireplace true
Appliance Bar Fridge, Built-In Oven, Cooktop, Dishwasher, Disposal, Dryer, Electric Water Heater, Microwave, Refrigerator, Washer
Laundry Inside, Laundry Room
Exterior
Exterior Feature French Doors, Irrigation System, Outdoor Grill, Outdoor Kitchen, Rain Gutters
Parking Features Circular Driveway, Garage Faces Side
Garage Spaces 2.0
Fence Wood
Pool In Ground, Salt Water, Screen Enclosure
Community Features Gated
Utilities Available Cable Connected, Electricity Connected, Natural Gas Connected, Sewer Connected, Street Lights, Underground Utilities, Water Connected
Roof Type Shingle
Porch Covered, Screened
Attached Garage true
Garage true
Private Pool Yes
Building
Story 2
Entry Level Two
Foundation Slab
Lot Size Range 1 to less than 2
Sewer Public Sewer
Water Public
Architectural Style Traditional
Structure Type Brick, HardiPlank Type, Stucco, Wood Frame
New Construction false
Schools
Elementary Schools Lawton M. Chiles Elementary School-Al
Middle Schools Kanapaha Middle School-Al
High Schools F. W. Buchholz High School-Al
Others
Pets Allowed Yes
HOA Fee Include Private Road
Senior Community No
Ownership Fee Simple
Monthly Total Fees $77
Acceptable Financing Cash, Conventional, VA Loan
Membership Fee Required Required
Listing Terms Cash, Conventional, VA Loan
Special Listing Condition None
Read Less Info
Want to know what your home might be worth? Contact us for a FREE valuation!

Our team is ready to help you sell your home for the highest possible price ASAP

© 2025 My Florida Regional MLS DBA Stellar MLS. All Rights Reserved.
Bought with COLDWELL BANKER M.M. PARRISH, REALTORS
"My job is to find and attract mastery-based agents to the office, protect the culture, and make sure everyone is happy! "






