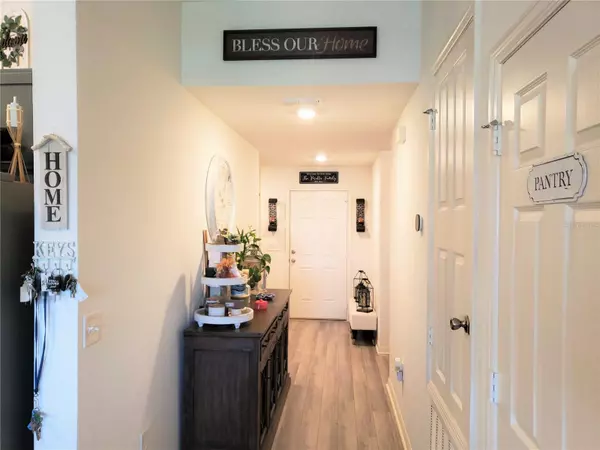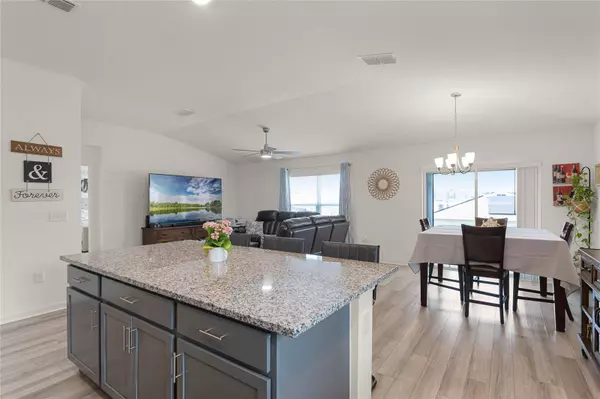$364,995
$364,995
For more information regarding the value of a property, please contact us for a free consultation.
4 Beds
2 Baths
1,707 SqFt
SOLD DATE : 06/28/2023
Key Details
Sold Price $364,995
Property Type Single Family Home
Sub Type Single Family Residence
Listing Status Sold
Purchase Type For Sale
Square Footage 1,707 sqft
Price per Sqft $213
Subdivision Wilson Estates
MLS Listing ID O6111816
Sold Date 06/28/23
Bedrooms 4
Full Baths 2
HOA Fees $93/mo
HOA Y/N Yes
Originating Board Stellar MLS
Year Built 2021
Annual Tax Amount $4,683
Lot Size 6,969 Sqft
Acres 0.16
Property Description
Welcome to your new dream home! This stunning 4-bedroom residence is in pristine condition and ready for you to move in. As you arrive, you'll be impressed by the elegant brick paved driveway, solar-powered garden lights, and a Ring doorbell that adds convenience and security. Step inside, and you'll be captivated by the immediate allure of the luxurious Armstrong vinyl plank flooring that graces all the living areas, infusing a remarkable touch of sophistication. The kitchen and living area boast upgraded volume ceilings, creating an open and spacious atmosphere perfect for entertaining guests or spending quality time with family. The kitchen is a chef's delight, featuring granite countertops, a Kohler cast iron sink, soft-close drawers, and upgraded custom hardware. The range hood is vented to the outside, ensuring that cooking smells stay out of the living areas. Not only do the additional cabinets above the refrigerator offer ample storage space, but the generously sized island also serves as a focal point, seamlessly connecting the kitchen to the dining and family rooms, facilitating effortless interaction with your guests. Privacy is a priority with the split plan layout, which ensures that the master bedroom remains secluded from the other bedrooms, offering a peaceful retreat. The master bathroom is a haven of relaxation, featuring an upgraded walk-in shower with a beautiful tile surround and a clear glass enclosure, replacing the traditional tub. This beautiful and energy-efficient home is thoughtfully designed to help you save on utility bills while also being equipped with smart features that enhance convenience and efficiency in your daily life. The smart features include Energy Star LED lights, Moen WaterSense faucets, and high-performance double pane, low-E glass windows and patio doors that minimize heat transfer. The 15 SEER HVAC system ensures improved air quality and quieter operation, while the hybrid water heater and smart thermostat further contribute to energy savings. Ceiling fans are installed in all bedrooms, the family room, and the patio, providing comfort and energy efficiency throughout the home. The covered and screened patio invites you to enjoy Florida's weather year-round, providing a delightful space for relaxation or outdoor gatherings. Conveniently located, this home offers a short drive to SR 27 and the Turnpike, allowing easy access to shopping, dining, and various attractions in Central Florida. Don't miss the opportunity to make this exceptional home yours. Schedule a showing today and start living the Florida lifestyle you've always dreamed of! Room Feature: Linen Closet In Bath (Primary Bathroom). Room Feature: Linen Closet In Bath (Bathroom 2).
Location
State FL
County Lake
Community Wilson Estates
Rooms
Other Rooms Inside Utility
Interior
Interior Features Ceiling Fans(s), Eat-in Kitchen, Kitchen/Family Room Combo, Living Room/Dining Room Combo, Primary Bedroom Main Floor, Open Floorplan, Split Bedroom, Thermostat, Vaulted Ceiling(s), Window Treatments
Heating Electric
Cooling Central Air
Flooring Carpet, Other
Furnishings Unfurnished
Fireplace false
Appliance Dishwasher, Disposal, Microwave, Range, Refrigerator
Laundry Inside, Laundry Room
Exterior
Exterior Feature Lighting, Rain Gutters, Sidewalk, Sliding Doors
Parking Features Driveway, Garage Door Opener
Garage Spaces 2.0
Utilities Available Cable Available, Public
Roof Type Shingle
Porch Covered, Rear Porch, Screened
Attached Garage true
Garage true
Private Pool No
Building
Lot Description Gentle Sloping, Sidewalk
Entry Level One
Foundation Slab
Lot Size Range 0 to less than 1/4
Sewer Public Sewer
Water Public
Structure Type Block,Stucco
New Construction false
Schools
Elementary Schools Groveland Elem
Middle Schools Gray Middle
High Schools South Lake High
Others
Pets Allowed Yes
HOA Fee Include Maintenance Grounds
Senior Community No
Ownership Fee Simple
Monthly Total Fees $93
Membership Fee Required Required
Special Listing Condition None
Read Less Info
Want to know what your home might be worth? Contact us for a FREE valuation!

Our team is ready to help you sell your home for the highest possible price ASAP

© 2025 My Florida Regional MLS DBA Stellar MLS. All Rights Reserved.
Bought with PREFERRED RE BROKERS III
"My job is to find and attract mastery-based agents to the office, protect the culture, and make sure everyone is happy! "






