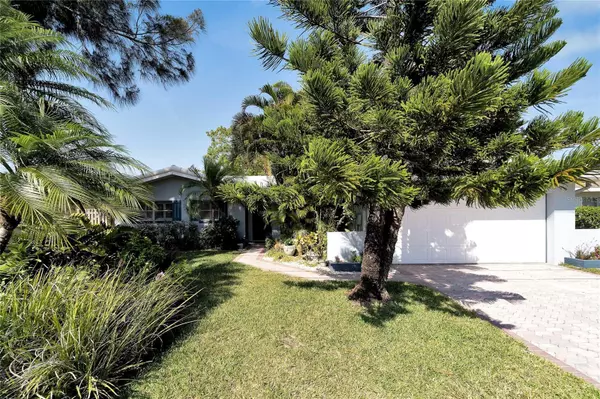$1,175,000
$1,200,000
2.1%For more information regarding the value of a property, please contact us for a free consultation.
3 Beds
2 Baths
1,954 SqFt
SOLD DATE : 06/30/2023
Key Details
Sold Price $1,175,000
Property Type Single Family Home
Sub Type Single Family Residence
Listing Status Sold
Purchase Type For Sale
Square Footage 1,954 sqft
Price per Sqft $601
Subdivision Capri Isle Sub
MLS Listing ID U8184299
Sold Date 06/30/23
Bedrooms 3
Full Baths 2
Construction Status Appraisal,Financing,Inspections
HOA Y/N No
Originating Board Stellar MLS
Year Built 1959
Annual Tax Amount $5,431
Lot Size 8,276 Sqft
Acres 0.19
Lot Dimensions 70x120
Property Description
Huge Price Reduction. Located on Isle of Capri a boating community, Treasure Island. Deep Sail Boat
Water. 3 Bedrooms, 2 Baths, 2 Car Garage. Minutes to John's Pass and the Gulf of Mexico by boat. This
home has been meticulously maintained and shows pride of ownership. Spacious Open floor plan,
Kitchen features hardwood cabinets, Serpentinite Stone counter tops, and movable kitchen island.
Plantation shutters, wood flooring in main living areas and the bedrooms have carpet. Ample closet
space. Updated electrical panel. Electric Tank- less Hot Water Heater. Water Softener. The back yard is
spectacular. Tropical landscaping, Stand-alone custom built Work Shop/Man Cave or She Shed. Work
shop has tile roofing and aluminum awnings. The unique Tiki/lania area features paved flooring and is
perfect for enjoying sunrises or entertaining you're guest. The seawall is in great shape and is reinforced
by a cement beam. The dock has 16000 LB and a 1500 LB boat lifts. Block home, 1954 Ht. Sq. Ft. Paved
driveway. Short walking distance to Rosselli Park where you can enjoy Tennis, Shuffle Board, Pickle Ball,
Playground and Dog Park. Approximately 6 blocks to the beaches of Treasure Island. Priced to sell.
Location
State FL
County Pinellas
Community Capri Isle Sub
Zoning RES
Direction E
Rooms
Other Rooms Family Room, Great Room
Interior
Interior Features Ceiling Fans(s), Master Bedroom Main Floor, Open Floorplan, Solid Wood Cabinets, Stone Counters, Thermostat
Heating Central
Cooling Central Air
Flooring Carpet, Wood
Furnishings Unfurnished
Fireplace false
Appliance Convection Oven, Cooktop, Dishwasher, Disposal, Dryer, Exhaust Fan, Microwave, Range, Refrigerator, Tankless Water Heater, Washer, Water Softener
Laundry In Garage
Exterior
Exterior Feature Irrigation System, Outdoor Shower, Rain Gutters, Sliding Doors
Parking Features Driveway, Garage Door Opener, Guest
Garage Spaces 2.0
Fence Fenced, Wood
Community Features Irrigation-Reclaimed Water, Park, Playground, Tennis Courts
Utilities Available Public, Street Lights
Amenities Available Park, Playground, Shuffleboard Court, Tennis Court(s)
Waterfront Description Canal - Saltwater
View Y/N 1
Water Access 1
Water Access Desc Canal - Saltwater
View Water
Roof Type Tile
Porch Covered, Deck, Patio
Attached Garage true
Garage true
Private Pool No
Building
Lot Description Cul-De-Sac, Flood Insurance Required, FloodZone, City Limits, Landscaped, Paved
Story 1
Entry Level One
Foundation Slab
Lot Size Range 0 to less than 1/4
Sewer Public Sewer
Water Public
Architectural Style Ranch
Structure Type Block
New Construction false
Construction Status Appraisal,Financing,Inspections
Schools
Elementary Schools Azalea Elementary-Pn
Middle Schools Azalea Middle-Pn
High Schools Boca Ciega High-Pn
Others
Pets Allowed Yes
Senior Community No
Ownership Fee Simple
Acceptable Financing Cash, Conventional
Listing Terms Cash, Conventional
Special Listing Condition None
Read Less Info
Want to know what your home might be worth? Contact us for a FREE valuation!

Our team is ready to help you sell your home for the highest possible price ASAP

© 2025 My Florida Regional MLS DBA Stellar MLS. All Rights Reserved.
Bought with ROBERT SLACK LLC
"My job is to find and attract mastery-based agents to the office, protect the culture, and make sure everyone is happy! "






