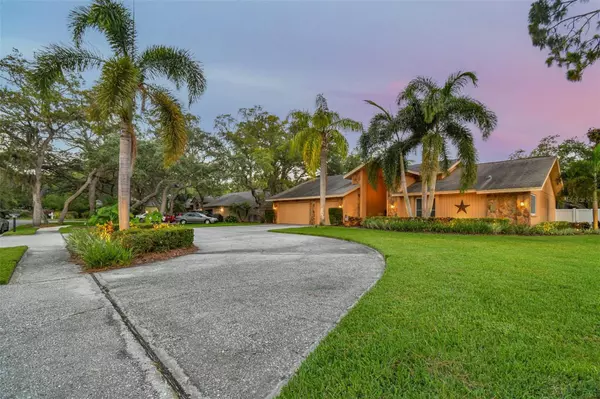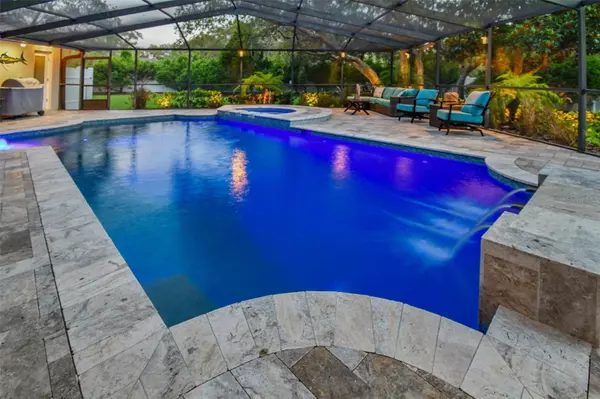$1,212,000
$1,250,000
3.0%For more information regarding the value of a property, please contact us for a free consultation.
4 Beds
3 Baths
3,133 SqFt
SOLD DATE : 07/07/2023
Key Details
Sold Price $1,212,000
Property Type Single Family Home
Sub Type Single Family Residence
Listing Status Sold
Purchase Type For Sale
Square Footage 3,133 sqft
Price per Sqft $386
Subdivision Lake Chautauqua Estates
MLS Listing ID U8200857
Sold Date 07/07/23
Bedrooms 4
Full Baths 3
Construction Status Financing,Inspections
HOA Y/N No
Originating Board Stellar MLS
Year Built 1986
Annual Tax Amount $7,213
Lot Size 0.590 Acres
Acres 0.59
Lot Dimensions 120x215
Property Description
Strolling underneath a beautiful tree canopy lined street you will find the home you have been searching for to make your own private oasis! This stunning 4 bedroom, 3 bathroom saltwater pool home is located on a corner lot in a quiet cul-de-sac tree lined street situated on over a half an acre with impressive space to live the good life. This beautiful home has been lovingly renovated and updated by the current owner, creating an entertainer's paradise that's perfect for making memories with family and friends. As you enter the foyer, you're greeted by an open living room and dining with sliding glass doors that lead out to the patio, pool, spa and expansive backyard. The chef's kitchen with updated cabinets, chic quartz countertops/backsplash and expansive waterfall island. The family room is the perfect place to unwind by the updated wood burning fireplace and enjoy a glass of wine from the wine refrigerator. There's even an additional bedroom/office off the family room, perfect for a home office or in-law suite with a pool bath. The spacious primary suite features sliding doors that lead out to the patio and pool area, dual closets with built-in cabinets and shelves, and a luxurious en-suite bathroom with his/her vanities, separate tub & shower, and a sitting area. You even have plenty of space to park a boat or RV in your oversized backyard. Enjoy the 3 car garage with bonus bump out ideal for storage. Other recent updates include new exterior and interior paint, upgraded interior and exterior lighting features, updated master bathroom/vanities, a new saltwater pool 2019, new pool/spa heater 2019, generac panel added 2019, updated windows and 3 panel sliding doors, new A/C 2022, new patio pavers and upgraded vinyl fence. No HOA's here. All the finishing touches have been completed so simply enjoy today as this RARE home is placed in a natural peaceful setting like this yet so close to shopping, restaurants, the airport, and our world famous beaches do not come on the market very often.
Location
State FL
County Pinellas
Community Lake Chautauqua Estates
Direction N
Rooms
Other Rooms Family Room, Inside Utility
Interior
Interior Features Built-in Features, Ceiling Fans(s), Eat-in Kitchen, High Ceilings, Master Bedroom Main Floor, Open Floorplan, Split Bedroom, Stone Counters, Thermostat, Walk-In Closet(s)
Heating Central, Electric
Cooling Central Air
Flooring Tile
Fireplaces Type Family Room, Stone, Wood Burning
Fireplace true
Appliance Built-In Oven, Dishwasher, Electric Water Heater, Microwave, Refrigerator, Wine Refrigerator
Laundry Laundry Room
Exterior
Exterior Feature Dog Run, Irrigation System, Lighting, Sidewalk, Sliding Doors, Sprinkler Metered
Parking Features Circular Driveway, Garage Door Opener, Oversized
Garage Spaces 3.0
Fence Vinyl
Pool Auto Cleaner, Fiber Optic Lighting, Gunite, Heated, In Ground, Lighting, Salt Water, Screen Enclosure, Self Cleaning, Tile
Utilities Available BB/HS Internet Available, Electricity Connected, Public, Sewer Connected, Water Connected
Roof Type Shingle
Porch Rear Porch, Screened
Attached Garage true
Garage true
Private Pool Yes
Building
Lot Description City Limits, Landscaped, Level, Oversized Lot, Sidewalk, Paved
Story 1
Entry Level One
Foundation Slab
Lot Size Range 1/2 to less than 1
Sewer Public Sewer
Water Public
Architectural Style Florida
Structure Type Block, Stucco
New Construction false
Construction Status Financing,Inspections
Schools
Elementary Schools Leila G Davis Elementary-Pn
Middle Schools Safety Harbor Middle-Pn
High Schools Countryside High-Pn
Others
Pets Allowed Yes
Senior Community No
Ownership Fee Simple
Acceptable Financing Cash, Conventional
Listing Terms Cash, Conventional
Special Listing Condition None
Read Less Info
Want to know what your home might be worth? Contact us for a FREE valuation!

Our team is ready to help you sell your home for the highest possible price ASAP

© 2025 My Florida Regional MLS DBA Stellar MLS. All Rights Reserved.
Bought with LPT REALTY, LLC
"My job is to find and attract mastery-based agents to the office, protect the culture, and make sure everyone is happy! "






