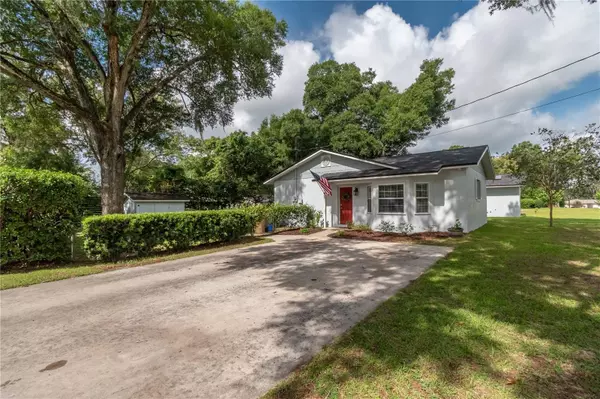$299,000
$299,000
For more information regarding the value of a property, please contact us for a free consultation.
3 Beds
2 Baths
2,512 SqFt
SOLD DATE : 07/07/2023
Key Details
Sold Price $299,000
Property Type Single Family Home
Sub Type Single Family Residence
Listing Status Sold
Purchase Type For Sale
Square Footage 2,512 sqft
Price per Sqft $119
Subdivision Berkshire Manor
MLS Listing ID OM658878
Sold Date 07/07/23
Bedrooms 3
Full Baths 2
Construction Status Financing,Inspections
HOA Y/N No
Originating Board Stellar MLS
Year Built 1974
Annual Tax Amount $2,222
Lot Size 0.450 Acres
Acres 0.45
Property Description
Nestled within the well-established Berkshire Manor neighborhood, this captivating property offers an enchanting living experience. Brimming with charm, this adorable home showcases meticulous care and attention to detail throughout. Positioned on a corner lot spanning just under half an acre, the well-landscaped grounds feature mature trees that provide a shaded and tranquil setting. The sturdy 3-bedroom, 2-bath cement block home features a convenient side-entry driveway, ensuring easy access and ample parking space. Upon entering, the warm and inviting atmosphere immediately captivates. The covered front porch beckons relaxation and appreciation of the surroundings, with room for seating to enjoy peaceful moments. Natural light fills the interior through skylights and bay windows, accentuating tasteful paint colors and creating a cheerful ambiance. Attractive wood-look laminate flooring flows throughout the home, while the bedrooms showcase brand new carpeting. The heart of the home is the spacious eat-in galley-style kitchen, featuring granite counters, stainless steel appliances, white cabinets with wood trim, and pendant lighting, this kitchen effortlessly combines style and functionality. Adjacent to the kitchen, the formal dining room provides an elegant space for hosting gatherings and entertaining guests, complemented by French doors that open to the backyard, inviting the outdoors in. While all the bedrooms are inviting, the primary suite serves as a private sanctuary, complete with an en suite bathroom featuring a dual vanity with seating space, a drop-in tub, and a glass door shower, providing a luxurious retreat within the comforts of home. The home also features an indoor laundry room and a bonus room that could serve as a home office or gym. Outside, the generous fenced backyard offers a peaceful haven for relaxation and recreation. The brick paver patio presents an inviting area for outdoor gatherings, with abundant room for entertaining friends or enjoying tranquil moments with a morning cup of coffee. Recent updates include a new roof installed in 2022, ensuring long-lasting durability and protection. The property is equipped with gas heat, a gas dryer, and a gas stove, providing efficiency and reliability. Situated in a prime location, this home provides convenient access to nearby schools, medical facilities, shopping centers, and dining options, catering to a range of lifestyle needs. Don't miss out on the opportunity to make this residence your own—schedule a showing today!
Location
State FL
County Marion
Community Berkshire Manor
Zoning R1
Rooms
Other Rooms Bonus Room
Interior
Interior Features Ceiling Fans(s), Master Bedroom Main Floor, Skylight(s), Thermostat, Window Treatments
Heating Electric, Natural Gas
Cooling Central Air
Flooring Carpet, Ceramic Tile, Laminate
Furnishings Unfurnished
Fireplace false
Appliance Built-In Oven, Dishwasher, Dryer, Microwave, Range, Refrigerator, Washer
Laundry Inside
Exterior
Exterior Feature French Doors, Private Mailbox
Parking Features Driveway
Fence Fenced
Utilities Available Cable Connected, Electricity Connected, Natural Gas Available, Natural Gas Connected, Private, Street Lights, Water Available
Roof Type Shingle
Porch Wrap Around
Attached Garage false
Garage false
Private Pool No
Building
Lot Description Cleared, Corner Lot, City Limits, Landscaped
Entry Level One
Foundation Block
Lot Size Range 1/4 to less than 1/2
Sewer Public Sewer
Water Public
Structure Type Block, Concrete, Stucco
New Construction false
Construction Status Financing,Inspections
Schools
Elementary Schools Ward-Highlands Elem. School
Middle Schools Fort King Middle School
High Schools Forest High School
Others
Senior Community No
Ownership Fee Simple
Acceptable Financing Cash, Conventional, FHA, VA Loan
Listing Terms Cash, Conventional, FHA, VA Loan
Special Listing Condition None
Read Less Info
Want to know what your home might be worth? Contact us for a FREE valuation!

Our team is ready to help you sell your home for the highest possible price ASAP

© 2025 My Florida Regional MLS DBA Stellar MLS. All Rights Reserved.
Bought with GREAT EXPECTATIONS REALTY, LLC
"My job is to find and attract mastery-based agents to the office, protect the culture, and make sure everyone is happy! "






