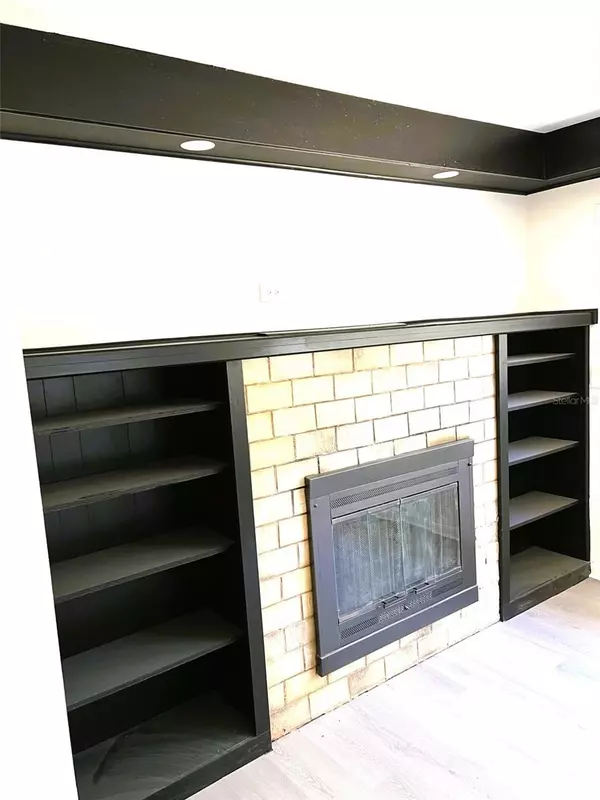$485,000
$495,000
2.0%For more information regarding the value of a property, please contact us for a free consultation.
4 Beds
3 Baths
2,036 SqFt
SOLD DATE : 07/14/2023
Key Details
Sold Price $485,000
Property Type Single Family Home
Sub Type Single Family Residence
Listing Status Sold
Purchase Type For Sale
Square Footage 2,036 sqft
Price per Sqft $238
Subdivision Unplatted
MLS Listing ID T3449330
Sold Date 07/14/23
Bedrooms 4
Full Baths 3
Construction Status Appraisal,Financing,Inspections
HOA Y/N No
Originating Board Stellar MLS
Year Built 1963
Annual Tax Amount $2,108
Lot Size 0.910 Acres
Acres 0.91
Property Description
Single family home with some fantastic features available immediately. No restrictions and no HOA. This property combines desirable features such as a generous size home and land, updated interior, attractive outdoor space, and a convenient location. The house is a single-family home with four bedrooms, three bathrooms, and a bonus room. It also includes a large laundry room and an oversized garage with remote control. The property boasts a spacious family room with a wood-burning fireplace. This room extends to an entertainment bar area, offering a great space for gatherings and socializing. The house is designed with a split plan, providing added privacy. The kitchen has been completely updated and includes new cabinets and some new appliances. There's also a $900 credit toward a new fridge, allowing you to choose one that suits your needs. The home has undergone extensive updates, including a new roof, new a/c, new cabinets, and new bathrooms. These updates contribute to a fresh and modern aesthetic. The house sits on an almost one-acre lot, offering plenty of space for outdoor activities, parking RV or Boat, gardening, or potential future expansions. There is an extra building on the property, which can be used for storage, or any other purpose based on your imagination and needs. The property is centrally located, close to major highways, entertainment venues, and shopping areas. This convenient location makes commuting and accessing amenities easier.
Location
State FL
County Hillsborough
Community Unplatted
Zoning RSC-2
Rooms
Other Rooms Bonus Room
Interior
Interior Features Ceiling Fans(s)
Heating Central, Electric
Cooling Central Air
Flooring Ceramic Tile
Fireplaces Type Family Room, Wood Burning
Fireplace true
Appliance Dishwasher, Microwave, Range
Exterior
Exterior Feature Garden
Parking Features Driveway, Garage Door Opener
Garage Spaces 2.0
Fence Other
Utilities Available Cable Available, Electricity Connected, Street Lights, Water Available
View Garden
Roof Type Shingle
Porch None
Attached Garage true
Garage true
Private Pool No
Building
Lot Description Oversized Lot
Entry Level One
Foundation Slab
Lot Size Range 1/2 to less than 1
Sewer Septic Tank
Water Public
Architectural Style Ranch
Structure Type Block, Brick, Concrete
New Construction false
Construction Status Appraisal,Financing,Inspections
Schools
Elementary Schools Belmont Elementary School
Middle Schools Burns-Hb
High Schools Bloomingdale-Hb
Others
Senior Community Yes
Ownership Fee Simple
Acceptable Financing Cash, Conventional, FHA, VA Loan
Listing Terms Cash, Conventional, FHA, VA Loan
Special Listing Condition None
Read Less Info
Want to know what your home might be worth? Contact us for a FREE valuation!

Our team is ready to help you sell your home for the highest possible price ASAP

© 2025 My Florida Regional MLS DBA Stellar MLS. All Rights Reserved.
Bought with AVENUE HOMES LLC
"My job is to find and attract mastery-based agents to the office, protect the culture, and make sure everyone is happy! "






