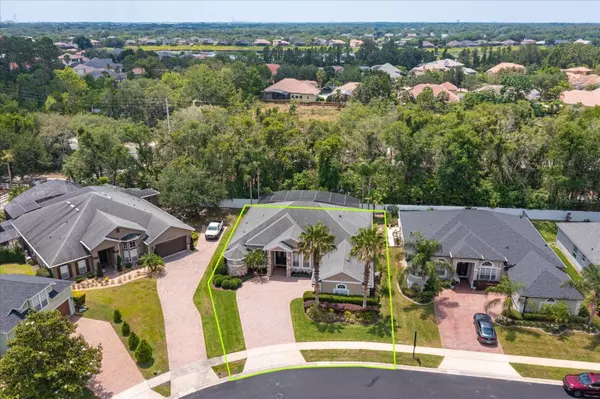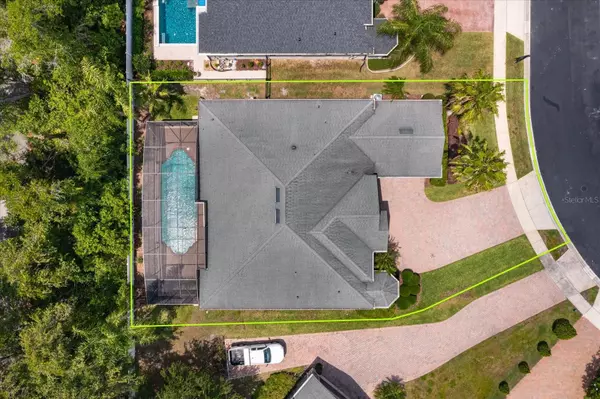$649,000
$649,000
For more information regarding the value of a property, please contact us for a free consultation.
4 Beds
3 Baths
2,711 SqFt
SOLD DATE : 07/19/2023
Key Details
Sold Price $649,000
Property Type Single Family Home
Sub Type Single Family Residence
Listing Status Sold
Purchase Type For Sale
Square Footage 2,711 sqft
Price per Sqft $239
Subdivision Buckingham Estates Ph 3 & 4
MLS Listing ID O6109450
Sold Date 07/19/23
Bedrooms 4
Full Baths 3
HOA Fees $183/qua
HOA Y/N Yes
Originating Board Stellar MLS
Year Built 2005
Annual Tax Amount $6,482
Lot Size 9,583 Sqft
Acres 0.22
Property Description
Sought-After Buckingham Estates prime location across from Heathrow. This Meticulously maintained and renovated 4-bedroom,3-full bathrooms plus office/optional 5th bedroom with closet has an open floorplan. Courtyard entry, paver driveway and stacked stone make for amazing curb appeal. This Foyer with double glass doors, opens to a formal dining room, living room and Office. French doors leading to the spacious patio and pool area with Large flat screen TV. Tray ceilings and natural light make this a lovely welcoming experience. Tray ceilings, crown moldings 8ft high doors add details that are hard to match! The gourmet eat in kitchen features Bosch Appliances, Quartzite counter tops, 42-inch custom cabinetry with custom lighting, back splash plus a large pantry make this kitchen a Chefs dream. Family room next to the kitchen and overlooking the swimming pool and patio area. A luxurious master retreat with it own A/C unit, large custom walk-in closet well-appointed master bathroom with double vanity, spacious shower with two heads and a garden bathtub. This desirable community is guard gated 24/7 and has a club house, community pool, playground and the Seminole Bike trail runs through the front of the neighborhood.
Location
State FL
County Seminole
Community Buckingham Estates Ph 3 & 4
Zoning PUD
Interior
Interior Features Ceiling Fans(s), Coffered Ceiling(s), Crown Molding, Eat-in Kitchen, High Ceilings, Kitchen/Family Room Combo, Open Floorplan, Solid Wood Cabinets, Stone Counters, Thermostat, Walk-In Closet(s)
Heating Electric, Zoned
Cooling Central Air, Zoned
Flooring Carpet, Ceramic Tile, Hardwood
Fireplace false
Appliance Built-In Oven, Dishwasher, Disposal, Microwave, Range, Refrigerator
Exterior
Exterior Feature French Doors, Irrigation System, Lighting, Rain Gutters, Sidewalk, Sliding Doors
Garage Spaces 2.0
Pool Gunite, In Ground, Lighting, Pool Alarm, Salt Water, Screen Enclosure, Self Cleaning, Tile
Community Features Association Recreation - Owned, Clubhouse, Community Mailbox, Gated, Park, Playground, Pool, Sidewalks
Utilities Available BB/HS Internet Available, Cable Available, Electricity Connected, Public, Sewer Connected, Street Lights, Water Connected
Amenities Available Gated, Park, Playground, Pool, Security
Roof Type Shingle
Attached Garage true
Garage true
Private Pool Yes
Building
Story 1
Entry Level One
Foundation Slab
Lot Size Range 0 to less than 1/4
Sewer Public Sewer
Water Public
Structure Type Block, Stucco
New Construction false
Others
Pets Allowed Yes
HOA Fee Include Guard - 24 Hour, Common Area Taxes, Pool, Security
Senior Community No
Ownership Fee Simple
Monthly Total Fees $183
Membership Fee Required Required
Special Listing Condition None
Read Less Info
Want to know what your home might be worth? Contact us for a FREE valuation!

Our team is ready to help you sell your home for the highest possible price ASAP

© 2025 My Florida Regional MLS DBA Stellar MLS. All Rights Reserved.
Bought with PALMANO GROUP RE BROKERAGE LLC
"My job is to find and attract mastery-based agents to the office, protect the culture, and make sure everyone is happy! "






