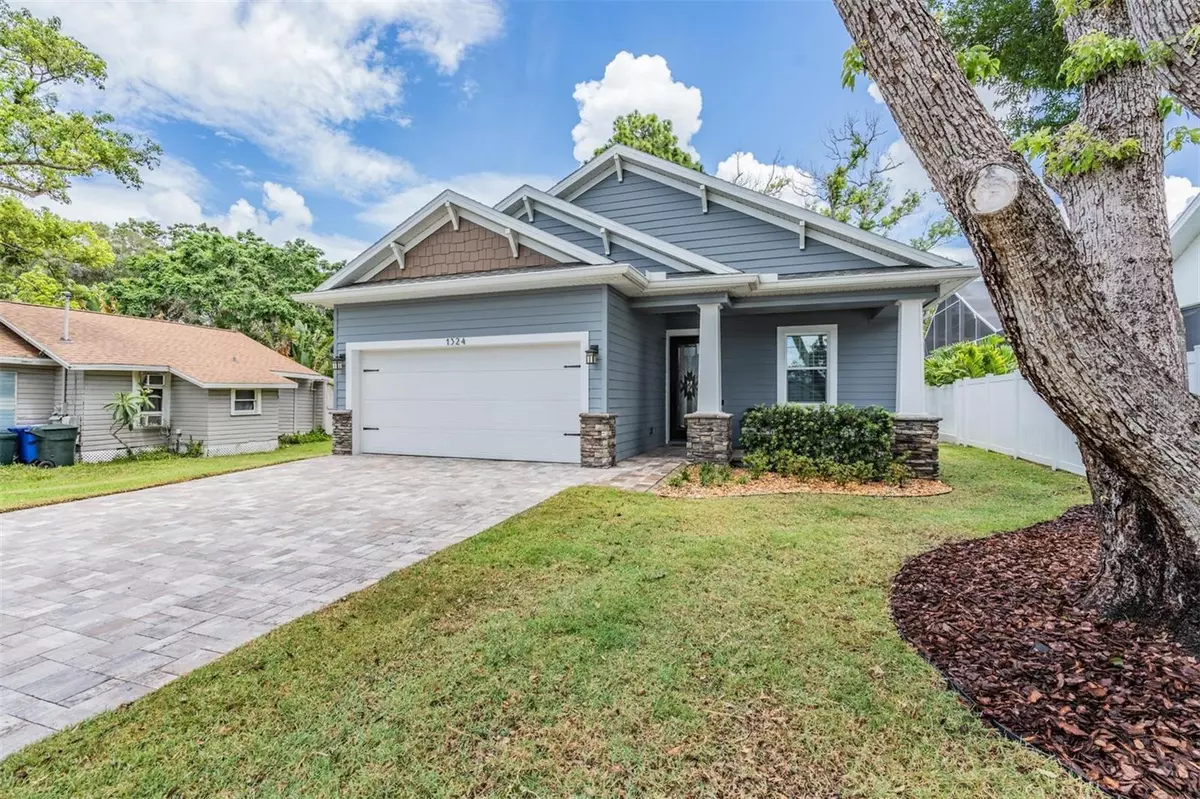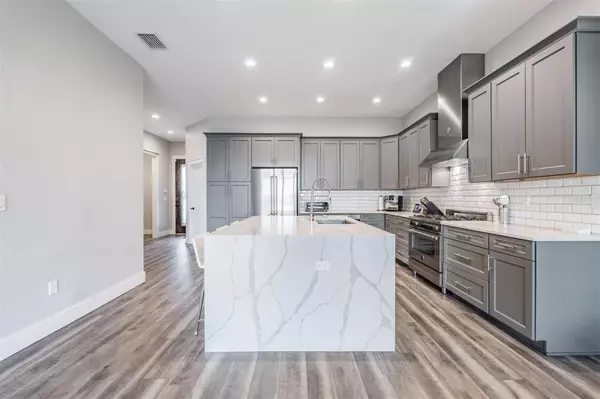$675,000
$675,000
For more information regarding the value of a property, please contact us for a free consultation.
3 Beds
2 Baths
1,474 SqFt
SOLD DATE : 08/21/2023
Key Details
Sold Price $675,000
Property Type Single Family Home
Sub Type Single Family Residence
Listing Status Sold
Purchase Type For Sale
Square Footage 1,474 sqft
Price per Sqft $457
Subdivision Dunedin Pines
MLS Listing ID U8206399
Sold Date 08/21/23
Bedrooms 3
Full Baths 2
Construction Status Inspections
HOA Y/N No
Originating Board Stellar MLS
Year Built 2019
Annual Tax Amount $4,795
Lot Size 5,227 Sqft
Acres 0.12
Lot Dimensions 50x107
Property Description
Under contract-accepting backup offers. Welcome to this charming Craftsman-style home in the heart of Dunedin! Built in 2019, this meticulously designed residence offers a perfect blend of modern comforts and timeless elegance. As you move inside, after entering through the tall hurricane-proof stained glass front door you'll be greeted by an open and spacious floor plan that seamlessly combines functionality and style. The living area displays beautiful luxury vinyl floors, 10 ft. ceilings with a beautiful artistic tray ceiling in the living room, and modern lighting, creating a cozy atmosphere for relaxing or entertaining guests. Custom plantation shutters frame each window and large hurricane proof doors flood the space with natural light, illuminating the 100% hardwood craftsman-style doors, framing and moulding adding to the home's charm. The gourmet kitchen is a chef's dream, featuring Italian luxury Bertazzoni stainless steel appliances, 36” natural gas range and 36” pro vent above, matching counter depth refrigerator and dishwasher, along with a luxury Wolf drawer microwave under the counter. Kitchen has solid hardwood cabinets, 3D subway tile, 100% LED under cabinet lighting, soft close cabinetry, extra large pull out storage units, and statuario-like quartz countertops. The waterfall island offers a delightful space for enjoying meals with loved ones and also boasts additional built-in cabinets underneath for ample storage. This home offers three bedrooms and two baths, including a luxurious master suite with upgraded soft berber carpet and underlay. The master retreat provides a serene sanctuary with a spa-like ensuite bathroom, with a large walk-in shower, additional large rain can, floor to ceiling tile, and a quartz double vanity. Two additional bedroom, offering generous closet space, perfect for accommodating guests or creating a home office. This house was built to be as energy efficient as possible, with every aspect covered to lower costs - energy bills are currently no more than $35 a month on average due to the fully owned solar system, LED lighting, efficient windows, insulation upgrades and a 17+ SEER variable speed AC system, including the current owner's charging of his EV. Step outside to discover a private backyard oasis with plenty of space for outdoor activities or gardening enthusiasts. The large covered paver patio provides a shaded retreat, with solid wood ceilings, and featuring floor to ceiling electric patio screens, this convertible space is the ideal place for outdoor gatherings or morning coffees. The extra long paver driveway that easily fits 4 SUV's leads to an extra deep 2 car garage, with beautiful polyaspartic concrete coating, a 50 amp EV charger hookup. Located in the highly sought-after city of Dunedin, just minutes away from the charming downtown area with its unique shops, boutiques, and a wide range of dining options, as well as minutes away from Honeymoon Island state park, This house is an easy walk to the Pinellas Trail, Hammock Park, Dunedin Community Center and Dunedin High School. Take a stroll along the nearby picturesque coastline or enjoy recreational activities at the numerous local parks and golf courses. Don't miss the opportunity to make this Craftsman-style gem your forever home. Schedule a viewing today and experience the timeless beauty and modern comforts that await you in Dunedin!
Location
State FL
County Pinellas
Community Dunedin Pines
Rooms
Other Rooms Great Room, Inside Utility
Interior
Interior Features Ceiling Fans(s), Crown Molding, High Ceilings, Kitchen/Family Room Combo, Smart Home, Split Bedroom, Stone Counters, Tray Ceiling(s), Walk-In Closet(s)
Heating Central, Electric
Cooling Central Air
Flooring Carpet, Ceramic Tile, Luxury Vinyl
Fireplace false
Appliance Dishwasher, Disposal, Dryer, Gas Water Heater, Microwave, Range, Range Hood, Refrigerator, Tankless Water Heater, Water Filtration System, Water Softener
Laundry Inside, Laundry Room
Exterior
Exterior Feature Sliding Doors
Parking Features Driveway, Electric Vehicle Charging Station(s), Garage Door Opener
Garage Spaces 2.0
Fence Vinyl, Wood
Utilities Available Cable Available, Electricity Connected, Natural Gas Connected, Public, Solar
Roof Type Shingle
Porch Covered, Front Porch, Patio, Screened
Attached Garage true
Garage true
Private Pool No
Building
Lot Description In County, Paved
Story 1
Entry Level One
Foundation Slab
Lot Size Range 0 to less than 1/4
Sewer Public Sewer
Water Public
Structure Type Block, Stucco
New Construction false
Construction Status Inspections
Schools
Elementary Schools Garrison-Jones Elementary-Pn
Middle Schools Dunedin Highland Middle-Pn
High Schools Dunedin High-Pn
Others
Pets Allowed Yes
Senior Community No
Ownership Fee Simple
Acceptable Financing Cash, Conventional, FHA, VA Loan
Listing Terms Cash, Conventional, FHA, VA Loan
Special Listing Condition None
Read Less Info
Want to know what your home might be worth? Contact us for a FREE valuation!

Our team is ready to help you sell your home for the highest possible price ASAP

© 2025 My Florida Regional MLS DBA Stellar MLS. All Rights Reserved.
Bought with COASTAL PROPERTIES GROUP INTERNATIONAL
"My job is to find and attract mastery-based agents to the office, protect the culture, and make sure everyone is happy! "






