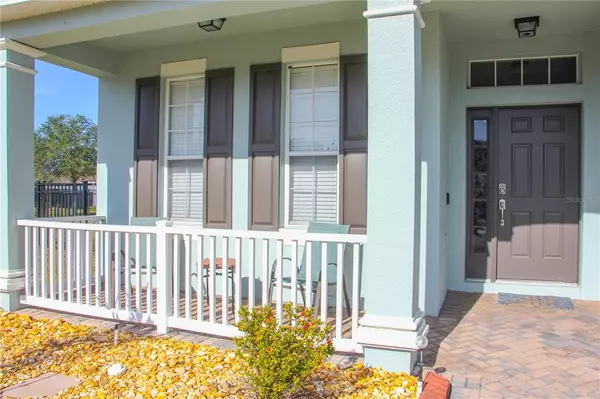$425,000
$459,900
7.6%For more information regarding the value of a property, please contact us for a free consultation.
5 Beds
3 Baths
2,774 SqFt
SOLD DATE : 08/22/2023
Key Details
Sold Price $425,000
Property Type Single Family Home
Sub Type Single Family Residence
Listing Status Sold
Purchase Type For Sale
Square Footage 2,774 sqft
Price per Sqft $153
Subdivision Esprit Ph 01
MLS Listing ID S5080674
Sold Date 08/22/23
Bedrooms 5
Full Baths 3
HOA Fees $37
HOA Y/N Yes
Originating Board Stellar MLS
Year Built 2006
Annual Tax Amount $2,093
Lot Size 0.270 Acres
Acres 0.27
Property Description
Welcome to this simply exquisite & one of a kind corner lot home. This 2-story, 5-bedroom, 3-bath, 2-car garage home, with 2774 square feet of living is in the sought after community of Espirit. Game room can easily be a 6th bedroom. Upon entering the home, you are greeted to the left with a large and elegant living room where you can host friends or your favorite movie night. The layout flows to the rear where you will encounter a beautiful formal dining room that opens onto the elegant kitchen which provides additional eat-in area. The kitchen is fully updated - modern stainless-steel appliances, oversized cabinets, and large granite counter tops. The dining room gives you easy access to the oversized covered patio which gives you a peaceful and serene view of the water for those relaxing Sunday morning coffees. The roof was replaced just a few years ago and the AC was just serviced. Home was also tastefully fenced in 2017. One bedroom is strategically located downstairs that could easily be an office or mother-in-law suite. For your utmost privacy, all other bedrooms are located upstairs along with a game/media room that will provide tons of excitement and usefulness for the whole family. This is such a one-of-a-kind home and location, truly unique for privacy. This home sits on a nicely situated and oversized lot with no direct rear neighbors and only one neighbor on one side. There is so much to list, however, call us for an appointment today as a unique home and locale such as this will be the first feature that will set it apart from the rest. Located in the popular Esprit community of St. Cloud, FL., just minutes from shopping, grocery stores, gas stations, etc. everything you need for daily living. Also just a couple miles from the Florida Turnpike on-ramp at Kissimmee Park Rd. Call today before this large and amazing home is gone!
Location
State FL
County Osceola
Community Esprit Ph 01
Zoning SPUD
Rooms
Other Rooms Family Room
Interior
Interior Features Ceiling Fans(s), L Dining, Living Room/Dining Room Combo
Heating Central, Electric
Cooling Central Air
Flooring Laminate, Tile
Fireplace false
Appliance Dishwasher, Dryer, Electric Water Heater, Microwave, Range, Refrigerator, Washer
Exterior
Exterior Feature Sidewalk
Garage Spaces 2.0
Utilities Available Electricity Connected, Public, Sewer Connected, Sprinkler Recycled, Street Lights, Underground Utilities, Water Connected
Roof Type Shingle
Attached Garage true
Garage true
Private Pool No
Building
Entry Level Two
Foundation Slab
Lot Size Range 1/4 to less than 1/2
Sewer Public Sewer
Water Public
Structure Type Block, Stucco
New Construction false
Others
Pets Allowed Yes
Senior Community No
Ownership Fee Simple
Monthly Total Fees $74
Acceptable Financing Cash, Conventional, FHA, VA Loan
Membership Fee Required Required
Listing Terms Cash, Conventional, FHA, VA Loan
Special Listing Condition None
Read Less Info
Want to know what your home might be worth? Contact us for a FREE valuation!

Our team is ready to help you sell your home for the highest possible price ASAP

© 2025 My Florida Regional MLS DBA Stellar MLS. All Rights Reserved.
Bought with LPT REALTY
"My job is to find and attract mastery-based agents to the office, protect the culture, and make sure everyone is happy! "






