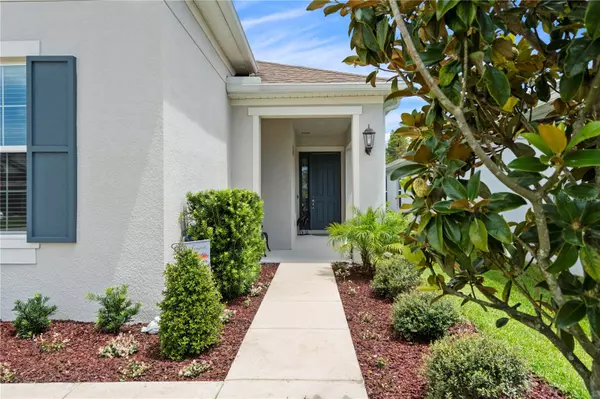$455,000
$455,000
For more information regarding the value of a property, please contact us for a free consultation.
4 Beds
2 Baths
2,052 SqFt
SOLD DATE : 09/14/2023
Key Details
Sold Price $455,000
Property Type Single Family Home
Sub Type Single Family Residence
Listing Status Sold
Purchase Type For Sale
Square Footage 2,052 sqft
Price per Sqft $221
Subdivision Country Walk Increment C Ph 02
MLS Listing ID U8206718
Sold Date 09/14/23
Bedrooms 4
Full Baths 2
Construction Status Inspections
HOA Fees $58/qua
HOA Y/N Yes
Originating Board Stellar MLS
Year Built 2018
Annual Tax Amount $5,181
Lot Size 5,662 Sqft
Acres 0.13
Property Description
Welcome to this stunning 4-bedroom, 2-bathroom home, nestled in the highly coveted neighborhood of Country Walk, Wesley Chapel. Built in 2018, this stunning residence boasts a generous 2052 square feet of living space and is perfectly positioned on a premium lot offering tranquil water and conservation views that are sure to take your breath away.
As you enter, you are greeted by a bright and expansive living room, with abundant natural light and showcasing the breathtaking backdrop. The open-concept design seamlessly connects the living area to the dining and kitchen spaces, with tile flooring flowing throughout these common areas.
Off the dining area, sliding doors reveal the home's backyard oasis, complete with a screened-in lanai. The lanai is accentuated with new custom outdoor window shades, allowing you to control the amount of sunlight that filters in and perfect for enjoying the exquisite outdoors in comfort and privacy.
The heart of this home lies in its well-appointed kitchen, featuring new stainless steel appliances, a newly installed sleek backsplash, timeless white cabinetry, large island, and quartz countertops that contribute to a light, airy aesthetic.
Tucked away at the rear of the home, the primary suite is a private haven with picturesque views. The en-suite bathroom is generously outfitted with a granite double sink vanity, a walk-in shower, and a large primary closet.
The home's additional wing houses the three other sizeable bedrooms, separated by a full bathroom with a granite vanity and a shower/bath combo, ensuring comfort for all residents. A convenient laundry room is also located in this wing.
Outside, fresh landscaping enhances the natural beauty of the location, while newly installed ceiling fans keep the interior of the home cool and comfortable.
This captivating property presents a rare opportunity to own a piece of paradise in Wesley Chapel. Impeccably maintained and brimming with upgrades, this home encapsulates the essence of sophisticated Florida living and is ready to provide a lucky new homeowner with an enviable lifestyle.
Situated within the master-planned Country Walk community, this home shares its surroundings with 154 acres of Floridian wetlands and 30+ acres of open green space. The community offers residents access to exclusive amenities like resort-style pools, tennis courts, sports fields, and a large recreation center. Its prime location near Wesley Chapel's top retail, dining, and entertainment options ensures a lifestyle of comfort and convenience. At Country Walk, residents experience the best of both nature and modern living.
Location
State FL
County Pasco
Community Country Walk Increment C Ph 02
Zoning MPUD
Rooms
Other Rooms Inside Utility
Interior
Interior Features Ceiling Fans(s), Kitchen/Family Room Combo, Master Bedroom Main Floor, Open Floorplan, Stone Counters, Thermostat, Walk-In Closet(s), Window Treatments
Heating Central
Cooling Central Air
Flooring Carpet, Tile
Fireplace false
Appliance Dishwasher, Microwave, Range, Refrigerator
Laundry Inside, Laundry Room
Exterior
Exterior Feature Irrigation System, Lighting, Rain Gutters, Sidewalk, Sliding Doors
Parking Features Driveway, Garage Door Opener
Garage Spaces 2.0
Community Features Clubhouse, Fitness Center, Park, Playground, Pool, Tennis Courts
Utilities Available Cable Connected, Electricity Connected, Sewer Connected, Street Lights, Water Connected
Amenities Available Clubhouse, Fitness Center, Park, Playground, Pool, Tennis Court(s), Trail(s)
View Y/N 1
View Trees/Woods, Water
Roof Type Shingle
Porch Covered, Front Porch, Porch, Rear Porch, Screened
Attached Garage true
Garage true
Private Pool No
Building
Lot Description Conservation Area, Sidewalk, Paved
Story 1
Entry Level One
Foundation Slab
Lot Size Range 0 to less than 1/4
Sewer Public Sewer
Water Public
Structure Type Block, Stucco
New Construction false
Construction Status Inspections
Schools
Elementary Schools Double Branch Elementary
Middle Schools Thomas E Weightman Middle-Po
High Schools Wesley Chapel High-Po
Others
Pets Allowed Yes
HOA Fee Include Cable TV, Pool, Internet, Management, Recreational Facilities
Senior Community No
Ownership Fee Simple
Monthly Total Fees $58
Acceptable Financing Cash, Conventional, FHA, VA Loan
Membership Fee Required Required
Listing Terms Cash, Conventional, FHA, VA Loan
Num of Pet 3
Special Listing Condition None
Read Less Info
Want to know what your home might be worth? Contact us for a FREE valuation!

Our team is ready to help you sell your home for the highest possible price ASAP

© 2025 My Florida Regional MLS DBA Stellar MLS. All Rights Reserved.
Bought with STELLAR NON-MEMBER OFFICE
"My job is to find and attract mastery-based agents to the office, protect the culture, and make sure everyone is happy! "






