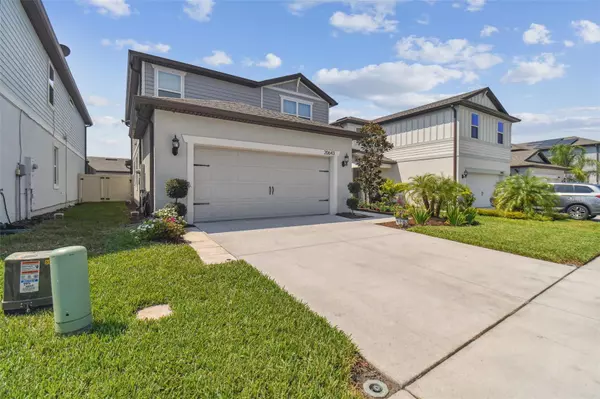$565,000
$560,000
0.9%For more information regarding the value of a property, please contact us for a free consultation.
4 Beds
3 Baths
2,207 SqFt
SOLD DATE : 09/27/2023
Key Details
Sold Price $565,000
Property Type Single Family Home
Sub Type Single Family Residence
Listing Status Sold
Purchase Type For Sale
Square Footage 2,207 sqft
Price per Sqft $256
Subdivision Arden Preserve
MLS Listing ID O6132434
Sold Date 09/27/23
Bedrooms 4
Full Baths 3
Construction Status Appraisal,Financing,Inspections
HOA Fees $79/mo
HOA Y/N Yes
Originating Board Stellar MLS
Year Built 2021
Annual Tax Amount $3,656
Lot Size 4,791 Sqft
Acres 0.11
Lot Dimensions 40x121
Property Description
SELLER HAS ACCEPTED AN OFFER... AWAIT SIGNED CONTRACT TO PEND. If you're looking for a METICULOUS 4 bedroom/3 bath POOL home… this is it!!! A rare opportunity to purchase a like-new move in ready home without the wait time to build. This is your chance to get into a SOLD OUT community. This is a beautiful home and you will love the functionality and open concept of this 2-story design. You'll love the high ceilings with ceiling fans throughout, and plenty of windows for lots of natural light to shine in. This home has plenty of room for the entire family to find their perfect space and stay connected at the same time. From first arriving at the house, you will notice the curb appeal of the colorful landscaping and welcoming front entrance. Walk through the beautiful Glass front door and into the spacious gathering room. Enjoy family meals with easy access to the kitchen and dining areas. The modern and trendy kitchen features Quartz stone counters, solid wood cabinets with crown molding, Stainless Steel appliances, tile backsplash with subway design, oversized center island with pendant lights, recessed lighting, big closet pantry plus dining room area. All appliances are included. The island is perfect for every day use and hosting friends and family. Sliding doors from the main living area access the covered lanai and screened pool. The pool is heated for year-round enjoyment and is salt water. This is the perfect spot for relaxing evenings and enjoying Florida weather all year round. The backyard is fully enclosed with privacy fence, and includes an irrigation system. There is a bedroom downstairs with adjacent full bath for guests or extra privacy from the other bedrooms. Second floor features 3 bedrooms, 2 full baths, and a laundry room. Upstairs you are welcomed by additional living space with a large loft perfect for a game room, playroom, home office, or whatever flex space your family desires. Spacious Owner's Suite with luxury bath featuring double vanity, large walk-in glass shower with seat, and expansive walk-in closet. Faux wood blinds throughout the entire home. Synergy security system included… all doors have sensors, pool alarm, smart thermostat, doorbell camera, and motion sensor in main living area. In-wall pest control and in-ground termite control. The garage is even nice and has overhead storage racks added plus an Epoxy coated floor. The Owners added over $26k in upgrades!!! Check out the Upgrades List in attachments. You will be happy to live in the community of Arden Preserve, a small community of about 130 homes which features a dog park, conservation areas, and relaxing pond with fountain. There are no CDD fees, no flood insurance required, and low HOA dues! Easy access to US-41, SR-54, I-75, and the Veterans Expressway. Convenient location with Publix grocery stores, restaurants, shopping, trails and parks nearby. The living room, dining room, and master bedroom furniture is available for purchase, separately or together.
Location
State FL
County Pasco
Community Arden Preserve
Zoning MPUD
Rooms
Other Rooms Inside Utility, Loft
Interior
Interior Features Ceiling Fans(s), High Ceilings, Master Bedroom Upstairs, Open Floorplan, Pest Guard System, Smart Home, Split Bedroom, Stone Counters, Walk-In Closet(s), Window Treatments
Heating Central, Electric
Cooling Central Air
Flooring Carpet, Tile
Fireplace false
Appliance Dishwasher, Disposal, Electric Water Heater, Microwave, Range, Refrigerator
Laundry Inside, Laundry Room, Upper Level
Exterior
Exterior Feature Hurricane Shutters, Irrigation System, Lighting, Rain Gutters, Sidewalk, Sliding Doors
Parking Features Driveway, Garage Door Opener
Garage Spaces 2.0
Fence Vinyl
Pool Gunite, Heated, In Ground, Pool Alarm, Pool Sweep, Salt Water, Screen Enclosure
Community Features Community Mailbox, Deed Restrictions, Dog Park, Sidewalks
Utilities Available BB/HS Internet Available, Cable Available, Public, Sewer Connected, Street Lights
Amenities Available Gated
Roof Type Shingle
Porch Covered, Front Porch, Rear Porch, Screened
Attached Garage true
Garage true
Private Pool Yes
Building
Lot Description Cleared, Level, Sidewalk, Paved
Story 2
Entry Level Two
Foundation Slab
Lot Size Range 0 to less than 1/4
Builder Name Pulte
Sewer Public Sewer
Water Public
Architectural Style Contemporary
Structure Type Block, Stucco
New Construction false
Construction Status Appraisal,Financing,Inspections
Others
Pets Allowed Yes
Senior Community No
Ownership Fee Simple
Monthly Total Fees $79
Acceptable Financing Cash, Conventional, FHA, VA Loan
Membership Fee Required Required
Listing Terms Cash, Conventional, FHA, VA Loan
Special Listing Condition None
Read Less Info
Want to know what your home might be worth? Contact us for a FREE valuation!

Our team is ready to help you sell your home for the highest possible price ASAP

© 2025 My Florida Regional MLS DBA Stellar MLS. All Rights Reserved.
Bought with SMITH & ASSOCIATES REAL ESTATE
"My job is to find and attract mastery-based agents to the office, protect the culture, and make sure everyone is happy! "






