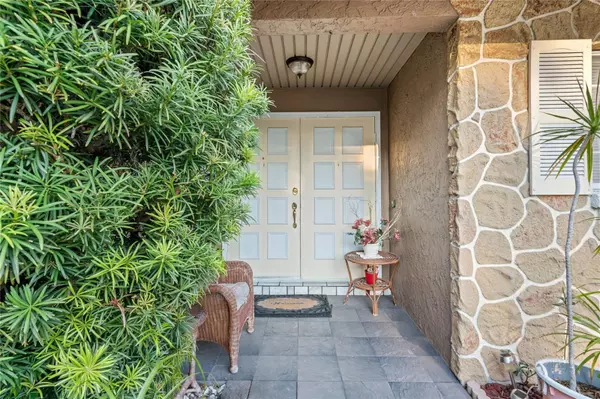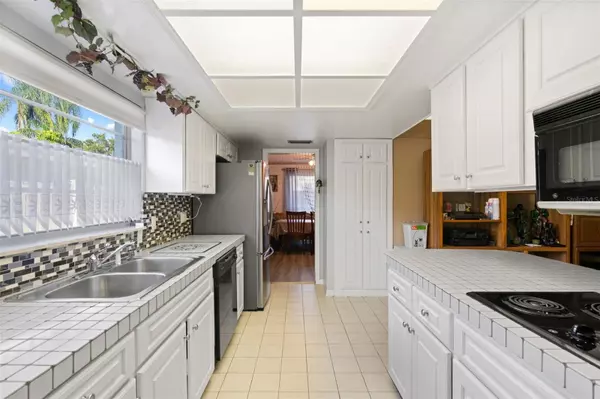$440,000
$449,999
2.2%For more information regarding the value of a property, please contact us for a free consultation.
3 Beds
2 Baths
1,530 SqFt
SOLD DATE : 10/23/2023
Key Details
Sold Price $440,000
Property Type Single Family Home
Sub Type Single Family Residence
Listing Status Sold
Purchase Type For Sale
Square Footage 1,530 sqft
Price per Sqft $287
Subdivision Townn Country Park Sec 9 Un 05
MLS Listing ID O6141818
Sold Date 10/23/23
Bedrooms 3
Full Baths 2
HOA Y/N Yes
Originating Board Stellar MLS
Year Built 1973
Annual Tax Amount $626
Lot Size 8,712 Sqft
Acres 0.2
Property Description
Tucked away in the Twelve Oaks Neighborhood you will find this beautiful 3 bedroom 2 bathroom POOL home with a 2 car garage. Step inside to discover a thoughtfully designed floor plan with new vinyl flooring in the living and family room, creating a fresh and modern feel. The separate living and family rooms provide ample space for both relaxation and entertainment. The kitchen has a newer refrigerator, abundant cabinet storage, and a convenient breakfast bar. It effortlessly flows into the dining area, making mealtime a breeze. The primary bedroom offers plenty of space with a bathroom that leads to the outside pool. The two additional bedrooms are spacious and the hall bathroom offers a walk-in tub. The fenced in backyard is a private oasis, boasting a refreshing pool and a covered porch. Whether you're seeking a peaceful retreat or an entertainment hub for family and friends, this outdoor space has it all. Conveniently located near major highways, shopping centers, schools, and recreational parks, making daily life a breeze.
Location
State FL
County Hillsborough
Community Townn Country Park Sec 9 Un 05
Zoning RSC-6
Interior
Interior Features Cathedral Ceiling(s), High Ceilings, Kitchen/Family Room Combo, Living Room/Dining Room Combo
Heating Central
Cooling Central Air
Flooring Carpet, Ceramic Tile, Tile
Fireplace false
Appliance Convection Oven, Dishwasher, Dryer, Electric Water Heater, Freezer, Range, Refrigerator, Washer
Exterior
Exterior Feature Sidewalk, Sliding Doors
Garage Spaces 2.0
Pool In Ground
Utilities Available Cable Connected, Sewer Connected, Water Connected
Roof Type Shingle
Attached Garage true
Garage true
Private Pool Yes
Building
Entry Level One
Foundation Slab
Lot Size Range 0 to less than 1/4
Sewer Public Sewer
Water Public
Structure Type Block
New Construction false
Others
Pets Allowed Cats OK, Dogs OK
Senior Community No
Ownership Fee Simple
Acceptable Financing Cash, Conventional, FHA, VA Loan
Membership Fee Required Optional
Listing Terms Cash, Conventional, FHA, VA Loan
Special Listing Condition None
Read Less Info
Want to know what your home might be worth? Contact us for a FREE valuation!

Our team is ready to help you sell your home for the highest possible price ASAP

© 2025 My Florida Regional MLS DBA Stellar MLS. All Rights Reserved.
Bought with FLORIDA EXECUTIVE REALTY
"My job is to find and attract mastery-based agents to the office, protect the culture, and make sure everyone is happy! "






