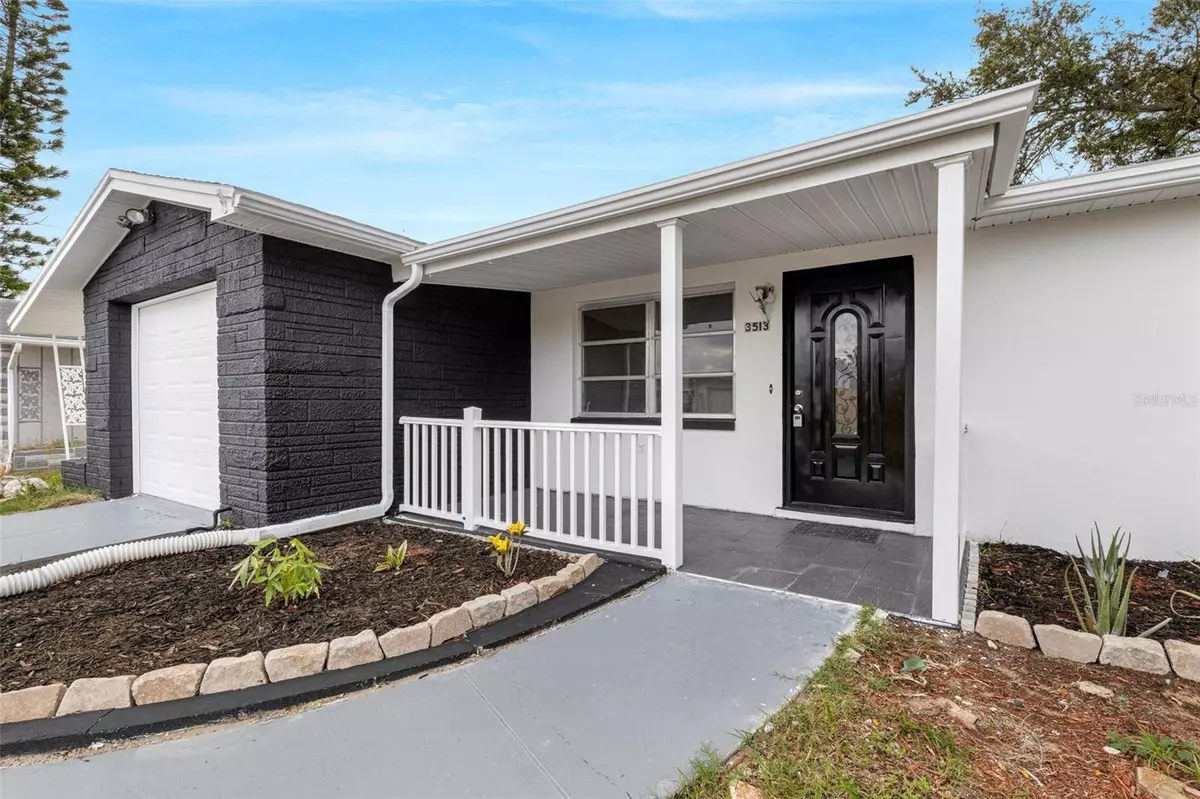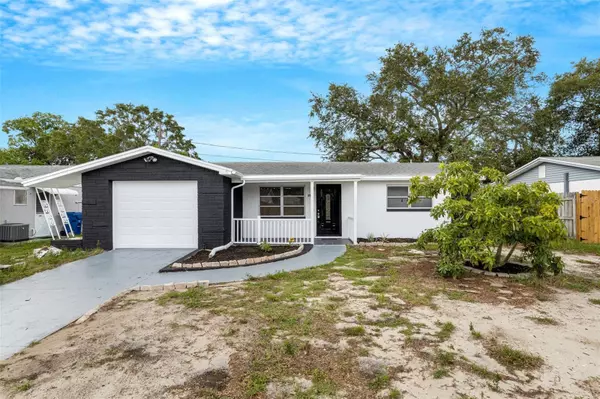$240,000
$253,900
5.5%For more information regarding the value of a property, please contact us for a free consultation.
3 Beds
2 Baths
1,209 SqFt
SOLD DATE : 10/26/2023
Key Details
Sold Price $240,000
Property Type Single Family Home
Sub Type Single Family Residence
Listing Status Sold
Purchase Type For Sale
Square Footage 1,209 sqft
Price per Sqft $198
Subdivision Holiday Lake Estates
MLS Listing ID T3468983
Sold Date 10/26/23
Bedrooms 3
Full Baths 1
Half Baths 1
HOA Y/N No
Originating Board Stellar MLS
Year Built 1969
Annual Tax Amount $542
Lot Size 5,227 Sqft
Acres 0.12
Property Description
WOW! Come see this super cute open floor plan Rambler style 3 BEDROOM 2 BATH with fully fenced back yard! It has been tastefully refreshed both inside and outside. This home is close proximity to the water and walking distance to shopping and restaurants. As you approach the property you will see new flower beds with a modern porch with updated porcelain tile. It looks super cool. Enter through the NEW entry door into a large living room. To your right you will find a hallway leading to Bedrooms 2 and 3, separated by a full bath with great feel and colors. Really Fresh! Bedroom 2 has direct access to bathroom 2. Through the living room is the dining area with the open kitchen to the left and bedroom 3 straight ahead. Bedroom 3 also has access to bathroom two, jack and jill style. Bedroom 3 has a private screened in porch. Off the kitchen is access to the spacious garage where the 2 Brand NEW laundry units are located. Own one of the nicest properties on the block! New windows throughout the whole house will be installed soon! Price improvement, act now!
Location
State FL
County Pasco
Community Holiday Lake Estates
Zoning R4
Interior
Interior Features Open Floorplan, Thermostat, Walk-In Closet(s)
Heating Electric
Cooling Central Air
Flooring Carpet, Laminate
Fireplace false
Appliance Dishwasher, Dryer, Microwave, Range, Refrigerator, Washer
Exterior
Exterior Feature Private Mailbox, Rain Gutters
Garage Spaces 1.0
Utilities Available Other, Public
Roof Type Shingle
Attached Garage true
Garage true
Private Pool No
Building
Story 1
Entry Level One
Foundation Block
Lot Size Range 0 to less than 1/4
Sewer Public Sewer
Water Public
Structure Type Stucco
New Construction false
Others
Senior Community No
Ownership Fee Simple
Acceptable Financing Cash, Conventional, FHA, VA Loan
Listing Terms Cash, Conventional, FHA, VA Loan
Special Listing Condition None
Read Less Info
Want to know what your home might be worth? Contact us for a FREE valuation!

Our team is ready to help you sell your home for the highest possible price ASAP

© 2025 My Florida Regional MLS DBA Stellar MLS. All Rights Reserved.
Bought with STREETSMART REALTY
"My job is to find and attract mastery-based agents to the office, protect the culture, and make sure everyone is happy! "






