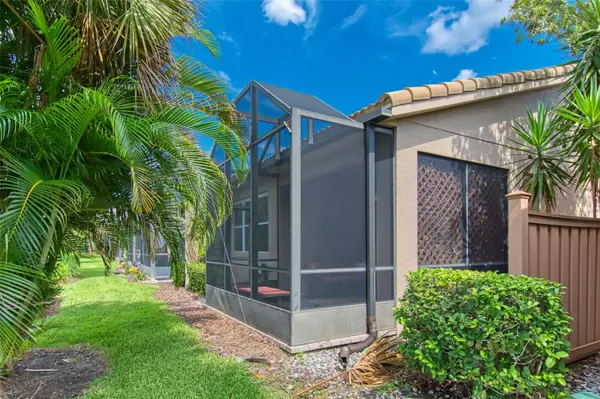$315,000
$324,900
3.0%For more information regarding the value of a property, please contact us for a free consultation.
2 Beds
2 Baths
1,539 SqFt
SOLD DATE : 11/14/2023
Key Details
Sold Price $315,000
Property Type Single Family Home
Sub Type Villa
Listing Status Sold
Purchase Type For Sale
Square Footage 1,539 sqft
Price per Sqft $204
Subdivision Solivita Ph 5F
MLS Listing ID S5090644
Sold Date 11/14/23
Bedrooms 2
Full Baths 2
Construction Status Appraisal,Financing
HOA Fees $238/mo
HOA Y/N Yes
Originating Board Stellar MLS
Year Built 2007
Annual Tax Amount $2,868
Lot Size 3,920 Sqft
Acres 0.09
Lot Dimensions 30x125x30x125
Property Description
Welcome to 2459 Palm Tree Drive in the award winning 55 Plus community of SOLIVITA! This home is conveniently located walking distance to the village center, restaurants, main amenity centers, sundries store, golf courses and pools! This is a Stunning WATERFRONT 2 BEDROOM, 2 BATH WITH STUDY easy maintenance villa. This CORTINA model has some exceptional upgrades that make it stand out from other similar homes. THE WINDOWS (2014) provide good protection from inclement weather and have an additional film covering. The HVAC SYSTEM was replaced MAY 2023. VIRTUALLY WALK THROUGH THIS HOME by viewing the attached MATTERPORT 3D TOUR. This exceptional home has a cozy front courtyard, screened entry, high end WOOD PLANK TILE FLOORING THROUGHOUT! The front guest bedroom has a full bath and a custom built tile features such as a shower caddy. The laundry room has a front load washer and dryer. The study is off the main area with a half wall giving a good balance of privacy and space. The kitchen has quartz counters, new sink, closet pantry, upgraded stainless steel GE Profile appliances and Bosch dishwasher, reverse osmosis faucet, spice racks, garbage pull out cabinet, extra electrical outlets and a nice breakfast bar. Off the kitchen is a flex room. There is a formal dining area off the Great Room with volume ceilings. First impression walking in is the spacious feel and the view past the large FRENCH DOORS that offers an awesome water view and lush landscaping. The Owners Suite captures the WATER VIEW, as well, has a nice tray ceiling, walk-in closets, ample drawers, large shower, dual sinks and a private water closet. The FRENCH DOORS leading to the covered and screened lanai really add class. This home also has wide baseboard trim and rounded wall corners. The garage has extra storage , room for one car and a golf cart, epoxy finish on the floor and a new GARAGE DOOR OPENER. There is a whole house water filtration system in addition to the reverse osmosis faucet in the kitchen. Furniture can be sold separate outside of contract with some exclusions. Come enjoy the good life in this 5,000 home 55 Plus community that includes 2 champion golf courses, village center, 14 community pools, 2 huge amenity centers with an abundance of fitness classes, strength building equipment, ample, tennis and pickleball courts, softball team, indoor track and pool, spa, concierge, over 200 social clubs and lifestyles events to attend!
Location
State FL
County Polk
Community Solivita Ph 5F
Zoning SFR
Rooms
Other Rooms Den/Library/Office, Inside Utility
Interior
Interior Features Built-in Features, Ceiling Fans(s), Eat-in Kitchen, High Ceilings, Living Room/Dining Room Combo, Master Bedroom Main Floor, Open Floorplan, Solid Surface Counters, Split Bedroom, Thermostat, Tray Ceiling(s), Walk-In Closet(s), Window Treatments
Heating Electric, Heat Pump
Cooling Central Air
Flooring Brick, Tile
Furnishings Negotiable
Fireplace false
Appliance Dishwasher, Disposal, Dryer, Electric Water Heater, Kitchen Reverse Osmosis System, Microwave, Range, Refrigerator, Washer, Water Filtration System, Water Purifier
Laundry Inside, Laundry Room
Exterior
Exterior Feature French Doors, Irrigation System, Lighting
Parking Features Driveway, Garage Door Opener, Golf Cart Parking, Guest, Oversized
Garage Spaces 1.0
Community Features Buyer Approval Required, Deed Restrictions, Dog Park, Fishing, Fitness Center, Gated Community - Guard, Golf Carts OK, Golf, Handicap Modified, Irrigation-Reclaimed Water, Playground, Pool, Restaurant, Sidewalks, Special Community Restrictions, Tennis Courts, Waterfront, Wheelchair Access
Utilities Available Cable Connected, Electricity Available, Fire Hydrant, Sewer Connected, Sprinkler Recycled, Street Lights, Underground Utilities, Water Connected
Amenities Available Basketball Court, Cable TV, Elevator(s), Fence Restrictions, Fitness Center, Gated, Golf Course, Handicap Modified, Pickleball Court(s), Playground, Pool, Recreation Facilities, Sauna, Shuffleboard Court, Spa/Hot Tub, Tennis Court(s), Vehicle Restrictions, Wheelchair Access
Waterfront Description Pond
View Y/N 1
Water Access 1
Water Access Desc Pond
View Trees/Woods, Water
Roof Type Tile
Porch Enclosed, Rear Porch, Screened
Attached Garage true
Garage true
Private Pool No
Building
Lot Description Landscaped, Level, Paved
Story 1
Entry Level One
Foundation Slab
Lot Size Range 0 to less than 1/4
Builder Name AV Homes/Taylor Morrison
Sewer Public Sewer
Water Public
Architectural Style Mediterranean
Structure Type Block,Stucco
New Construction false
Construction Status Appraisal,Financing
Others
Pets Allowed Size Limit
HOA Fee Include Guard - 24 Hour,Cable TV,Pool,Maintenance Grounds,Management,Pool,Private Road,Recreational Facilities,Security,Sewer,Trash
Senior Community Yes
Pet Size Large (61-100 Lbs.)
Ownership Fee Simple
Monthly Total Fees $433
Acceptable Financing Cash, Conventional, VA Loan
Membership Fee Required Required
Listing Terms Cash, Conventional, VA Loan
Num of Pet 3
Special Listing Condition None
Read Less Info
Want to know what your home might be worth? Contact us for a FREE valuation!

Our team is ready to help you sell your home for the highest possible price ASAP

© 2025 My Florida Regional MLS DBA Stellar MLS. All Rights Reserved.
Bought with REAL BROKER, LLC
"My job is to find and attract mastery-based agents to the office, protect the culture, and make sure everyone is happy! "






