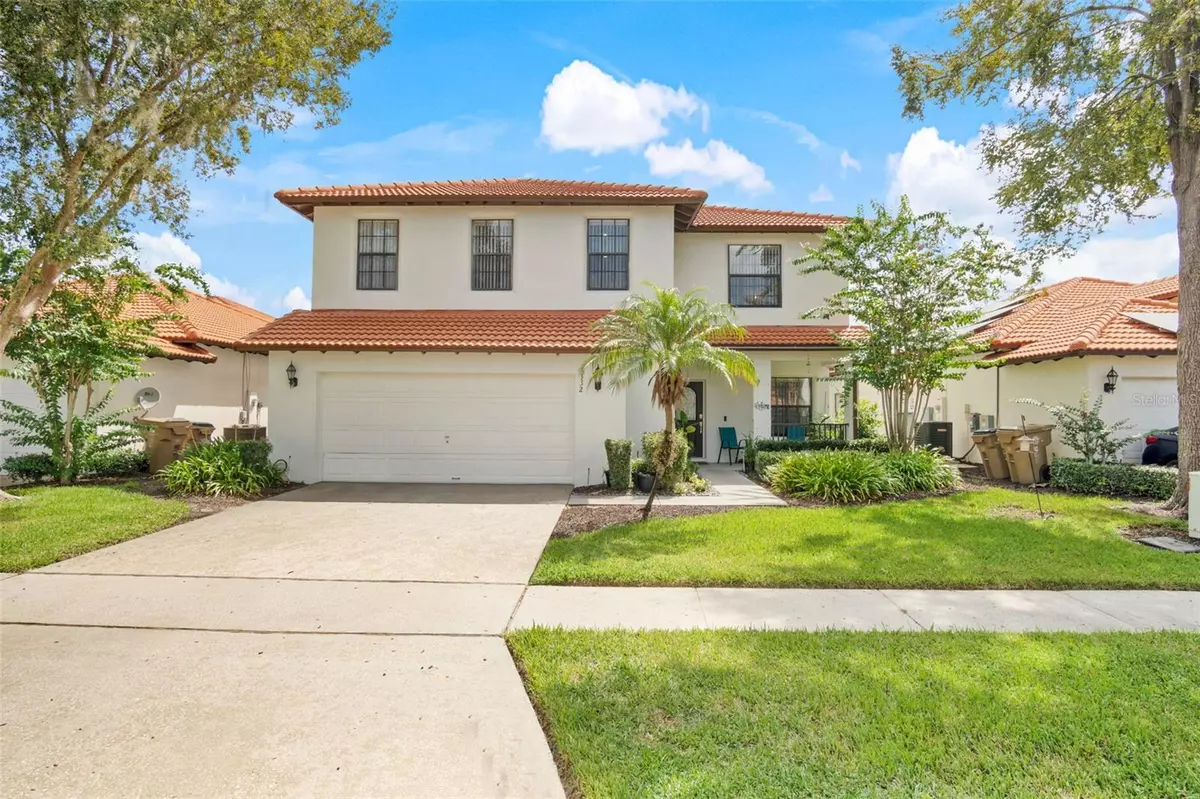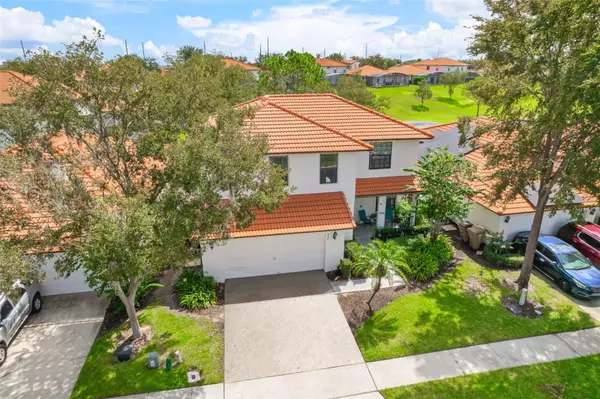$450,000
$455,000
1.1%For more information regarding the value of a property, please contact us for a free consultation.
4 Beds
3 Baths
2,072 SqFt
SOLD DATE : 12/08/2023
Key Details
Sold Price $450,000
Property Type Single Family Home
Sub Type Single Family Residence
Listing Status Sold
Purchase Type For Sale
Square Footage 2,072 sqft
Price per Sqft $217
Subdivision High Grove Unit 01 Lt 01 Pb 50 Pg 19-20
MLS Listing ID O6147123
Sold Date 12/08/23
Bedrooms 4
Full Baths 2
Half Baths 1
Construction Status Financing,Inspections
HOA Fees $218/qua
HOA Y/N Yes
Originating Board Stellar MLS
Year Built 2004
Annual Tax Amount $2,864
Lot Size 4,791 Sqft
Acres 0.11
Property Description
Welcome to 332 Summer Place Loop, a serene Mediterranean oasis nestled in the exclusive gated community of High Grove. This 4-bedroom, 2.5-bathroom, Pool Home boasts a perfect blend of luxury and comfort, and is just minutes from Disney World! From the moment you step inside, you'll be greeted by high ceilings and a spacious open floor plan adorned with elegant tiles, ensuring easy maintenance and style. Bask in the abundant daylight that floods the living and dining areas, accentuating the home's warmth and welcoming ambiance. Seamlessly transition to the outdoor pool deck through the sliding doors – an ideal spot for relaxation or entertaining. Culinary enthusiasts will adore the kitchen, complete with vast counter space and a convenient breakfast bar, making it a hub for both casual mornings and gourmet evenings. Journey upstairs to discover all bedrooms, providing a sanctuary for rest and relaxation. The master suite is a haven in itself, featuring a generously sized closet and an ensuite bathroom graced with a soothing garden tub. The additional bedrooms are equally spacious, offering ample room for family and guests. The garage has been innovatively transformed into a versatile living or office space, granting you the flexibility to customize according to your needs. And, if desired, it can easily revert to its original 2-car garage setup. High Grove's strategic location on HWY 27 places you close to essential shops, restaurants, and the magical Disney World – all just around a 15-minute drive. The community doesn't just stop at security; it indulges residents with a myriad of amenities, including a communal pool & spa, a well-equipped clubhouse featuring a fitness center and reading room, a playground, and even mini-golf! This property embodies an excellent investment opportunity, fully permitting short-term rental vacations. Currently a popular vacation rental choice, it's being sold in an "As-Is" condition. Dive into the vibrant blend of leisure and luxury where every day feels like a vacation.
Location
State FL
County Lake
Community High Grove Unit 01 Lt 01 Pb 50 Pg 19-20
Zoning PUD
Interior
Interior Features Ceiling Fans(s), Eat-in Kitchen, Open Floorplan, Solid Surface Counters, Thermostat, Walk-In Closet(s)
Heating Central, Electric
Cooling Central Air
Flooring Ceramic Tile, Laminate
Fireplace false
Appliance Dishwasher, Dryer, Electric Water Heater, Microwave, Range, Refrigerator, Washer
Exterior
Exterior Feature Irrigation System, Sliding Doors
Garage Spaces 2.0
Pool Gunite, In Ground, Screen Enclosure
Community Features Fitness Center, Gated Community - No Guard, Playground, Pool
Utilities Available BB/HS Internet Available, Cable Connected, Electricity Connected, Phone Available, Public, Sewer Connected, Water Connected
Roof Type Tile
Porch Deck, Patio, Screened
Attached Garage true
Garage true
Private Pool Yes
Building
Entry Level Two
Foundation Slab
Lot Size Range 0 to less than 1/4
Sewer Public Sewer
Water Public
Structure Type Block,Stucco,Wood Frame
New Construction false
Construction Status Financing,Inspections
Others
Pets Allowed Yes
Senior Community No
Ownership Fee Simple
Monthly Total Fees $218
Acceptable Financing Cash, Conventional, FHA, VA Loan
Membership Fee Required Required
Listing Terms Cash, Conventional, FHA, VA Loan
Special Listing Condition None
Read Less Info
Want to know what your home might be worth? Contact us for a FREE valuation!

Our team is ready to help you sell your home for the highest possible price ASAP

© 2025 My Florida Regional MLS DBA Stellar MLS. All Rights Reserved.
Bought with CENTURY 21 PROFESSIONAL GROUP
"My job is to find and attract mastery-based agents to the office, protect the culture, and make sure everyone is happy! "






