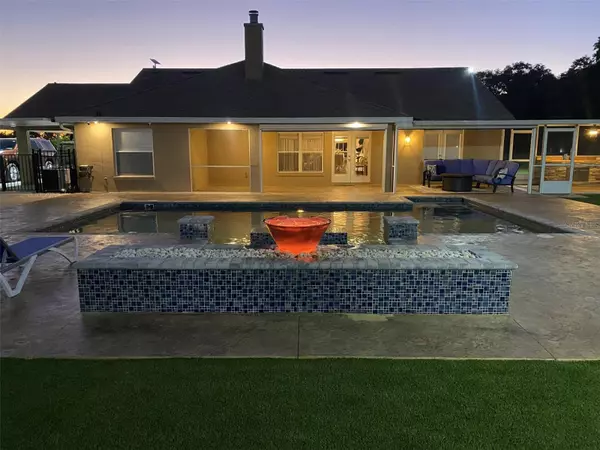$812,500
$925,000
12.2%For more information regarding the value of a property, please contact us for a free consultation.
3 Beds
2 Baths
2,713 SqFt
SOLD DATE : 01/02/2024
Key Details
Sold Price $812,500
Property Type Single Family Home
Sub Type Single Family Residence
Listing Status Sold
Purchase Type For Sale
Square Footage 2,713 sqft
Price per Sqft $299
Subdivision Pierson Area
MLS Listing ID T3477361
Sold Date 01/02/24
Bedrooms 3
Full Baths 2
HOA Y/N No
Originating Board Stellar MLS
Year Built 2006
Annual Tax Amount $10,811
Lot Size 5.000 Acres
Acres 5.0
Property Description
HUGE PRICE REDUCTION !!! Exceptional Pierson Property on 5 Acres - No HOA, No Flood Zone, No CDDs. Welcome to this remarkable Pierson, FL property, offering an unparalleled blend of space, luxury, and freedom. This estate boasts the rare trifecta of NO HOA, NO FLOOD ZONE, and NO CDDs, giving you the ultimate in flexibility and lifestyle choices. As you enter the property, you'll be captivated by the inviting saltwater pool, surrounded by a meticulously crafted stamped concrete deck and enclosed by a sturdy metal fence. The surrounding synthetic grass requires minimal upkeep, ensuring you have more time to relax and soak up the Florida sun. An exquisite outdoor kitchen, complete with a grill and sink, sets the stage for delightful al fresco dining and entertaining. The entire property is enveloped by a chain-link fence, fortified by solid concrete block columns up front and a substantial metal gate, representing an investment of $75,000. A thoughtfully designed concrete driveway, valued at $25,000, leads you to the primary residence. Inside the main house, you'll find 1,874 square feet of living space featuring a well-thought-out split floorplan with the master suite separate from the other bedrooms. Vaulted ceilings create an expansive and open atmosphere, while a wood-burning fireplace adds warmth and character. LED lighting, updated ceiling fans, and modern light fixtures enhance the overall appeal of this welcoming home. The updated kitchen is adorned with stainless steel appliances and elegant countertops, complemented by laminate wood flooring in the primary living areas. French doors seamlessly connect the interior to the covered patio, extending your living space into the great outdoors. Adjacent to the main house, a substantial metal building houses a 2-car garage, a guest apartment offering 855 heated square feet (comprising a living-dining room combo and a separate bedroom with a private bathroom), and an open 517-square-foot area ideal for an RV, boat, or other recreational equipment. Further enhancing the property's versatility is a steel building spanning 2,000 heated square feet, complete with a brand-new 5-ton A/C unit, and a camper or boat port boasting an expansive 710 square feet of open space. The estate comes fully equipped with a 28,000 peak-watt generator, a golf cart, a riding lawn mower, a garage freezer, and gym equipment. All appliances, including the washer and dryer, are included for your convenience. The water heater was replaced in 2020, and the A/C unit in the main house is from 2018. The property is served by public water and features septic tanks. One of the intriguing features of this property is the partially completed conversion of the metal building at the rear, initially intended to become a fully functional movie theater. Alternatively, this space can be transformed back into a barn by installing the three garage doors, which are thoughtfully stored on-site. Enjoy the prime location of this estate, with easy access to some of Florida's finest cities, beaches, springs, lakes, forests, and preserves. Whether you seek a peaceful retreat or a venue to host family and friends by the pool or in the guest house, this estate provides ample storage for all your recreational toys, RVs, boats, 4-wheelers, and campers. With the added security of 5 fully fenced acres of land, your dream lifestyle awaits. YOUTUBE: https://youtu.be/HbqiX4eHPxE
Location
State FL
County Volusia
Community Pierson Area
Zoning SINGLE FAM
Rooms
Other Rooms Garage Apartment
Interior
Interior Features Ceiling Fans(s), High Ceilings, Primary Bedroom Main Floor, Open Floorplan, Split Bedroom, Vaulted Ceiling(s), Walk-In Closet(s)
Heating Central
Cooling Central Air
Flooring Carpet, Ceramic Tile, Laminate
Fireplaces Type Wood Burning
Furnishings Unfurnished
Fireplace true
Appliance Dishwasher, Disposal, Dryer, Freezer, Microwave, Range, Refrigerator, Washer
Laundry Inside
Exterior
Exterior Feature French Doors, Outdoor Kitchen
Parking Features Driveway
Garage Spaces 2.0
Fence Chain Link, Fenced
Pool In Ground
Utilities Available Public, Sewer Connected
Roof Type Shingle
Attached Garage false
Garage true
Private Pool Yes
Building
Story 1
Entry Level One
Foundation Slab
Lot Size Range 5 to less than 10
Sewer Septic Tank
Water Public
Structure Type Block,Stucco
New Construction false
Schools
Elementary Schools Pierson Elem
Middle Schools T. Dewitt Taylor Middle-High
High Schools T. Dewitt Taylor Middle-High
Others
Senior Community No
Ownership Fee Simple
Acceptable Financing Cash, Conventional, FHA, VA Loan
Listing Terms Cash, Conventional, FHA, VA Loan
Special Listing Condition None
Read Less Info
Want to know what your home might be worth? Contact us for a FREE valuation!

Our team is ready to help you sell your home for the highest possible price ASAP

© 2025 My Florida Regional MLS DBA Stellar MLS. All Rights Reserved.
Bought with REALTY PROS ASSURED
"My job is to find and attract mastery-based agents to the office, protect the culture, and make sure everyone is happy! "






