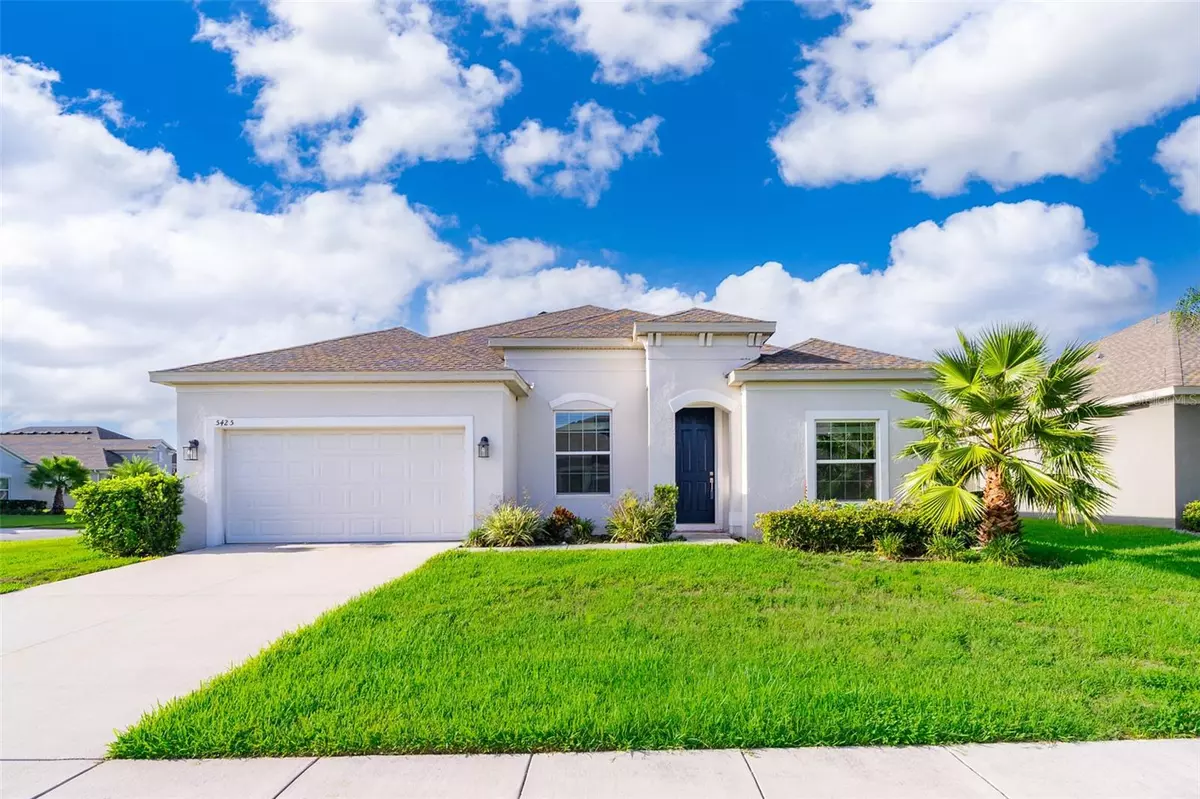$475,000
$479,999
1.0%For more information regarding the value of a property, please contact us for a free consultation.
4 Beds
4 Baths
2,932 SqFt
SOLD DATE : 01/17/2024
Key Details
Sold Price $475,000
Property Type Single Family Home
Sub Type Single Family Residence
Listing Status Sold
Purchase Type For Sale
Square Footage 2,932 sqft
Price per Sqft $162
Subdivision Lancaster Park East Ph 2
MLS Listing ID O6135870
Sold Date 01/17/24
Bedrooms 4
Full Baths 3
Half Baths 1
Construction Status Financing,Inspections
HOA Fees $81/mo
HOA Y/N Yes
Originating Board Stellar MLS
Year Built 2020
Annual Tax Amount $6,064
Lot Size 10,890 Sqft
Acres 0.25
Property Description
Welcome to 5425 Manchester Dr., an unparalleled haven for entertainers located in the coveted Lancaster Park community of St. Cloud, FL. This stunning 4-bedroom, 3.5-bathroom home, complete with a 2-car garage and expansive 2,900 sq. ft. living space, is a unique blend of prime location and state-of-the-art amenities designed for those who love to host. From the moment you arrive, the immaculate lawn on a corner lot emphasizes the home's remarkable curb appeal. Inside, the elegant entryway naturally flows into the entertainment areas. For the cooking aficionado, the gourmet kitchen comes equipped with high-end stainless steel appliances, quartz countertops, custom cabinetry, a spacious walk-in pantry, and an impressive island that perfectly complements the spacious family room adorned with a tray ceiling. Here, culinary brilliance meets design as you entertain or enjoy a meal. The open-floor concept marries every living space, ensuring both grand entertaining and comfortable day-to-day living. Find solace in the lavish primary suite, crafted for utmost relaxation. The airy bedroom exudes tranquility, while the ensuite bathroom is the epitome of luxury with a deep soaking tub, pristine walk-in shower, and a dual sink vanity. A generous walk-in closet rounds off this deluxe retreat. Additionally, the home offers a versatile flex room, ideal as a home office or den, and a secondary owner's suite boasting its own ensuite bathroom and ample closet space. Transition through the 3-panel sliding glass door, and you're greeted by a spacious screened porch, leading to a fenced backyard. Being a resident of Lancaster Park East means enjoying the central pool and cabana, as well as various parks and playgrounds that dot the community. Situated less than half a mile from US 192, the location effortlessly connects to St. Cloud and Florida's Turnpike, balancing convenience with the serenity of seclusion. 5425 Manchester Dr. is more than a home; it's a testament to great living. Seize this rare chance to make this unparalleled property your own. Book a private tour today and step closer to your dream home.
Location
State FL
County Osceola
Community Lancaster Park East Ph 2
Zoning RES
Rooms
Other Rooms Den/Library/Office
Interior
Interior Features Ceiling Fans(s), Eat-in Kitchen, Kitchen/Family Room Combo, Open Floorplan, Solid Wood Cabinets, Stone Counters, Thermostat, Tray Ceiling(s), Walk-In Closet(s)
Heating Central
Cooling Central Air
Flooring Carpet, Ceramic Tile
Fireplace false
Appliance Built-In Oven, Cooktop, Dishwasher, Dryer, Electric Water Heater, Microwave, Refrigerator, Washer
Laundry Inside, Laundry Room
Exterior
Exterior Feature Irrigation System, Lighting, Sidewalk, Sliding Doors
Parking Features Driveway, Garage Door Opener
Garage Spaces 2.0
Fence Vinyl
Community Features Deed Restrictions, Playground, Pool, Sidewalks, Waterfront
Utilities Available BB/HS Internet Available, Cable Available, Electricity Connected, Phone Available, Sewer Connected, Water Connected
Amenities Available Playground, Pool, Vehicle Restrictions
Roof Type Shingle
Porch Rear Porch, Screened
Attached Garage true
Garage true
Private Pool No
Building
Lot Description Corner Lot, Landscaped, Sidewalk, Paved
Story 1
Entry Level One
Foundation Slab
Lot Size Range 1/4 to less than 1/2
Sewer Public Sewer
Water Public
Structure Type Block,Stucco
New Construction false
Construction Status Financing,Inspections
Schools
Elementary Schools Hickory Tree Elem
Middle Schools Narcoossee Middle
High Schools Harmony High
Others
Pets Allowed Number Limit, Yes
HOA Fee Include Pool,Maintenance Grounds
Senior Community No
Ownership Fee Simple
Monthly Total Fees $81
Acceptable Financing Cash, Conventional, FHA, VA Loan
Membership Fee Required Required
Listing Terms Cash, Conventional, FHA, VA Loan
Num of Pet 3
Special Listing Condition None
Read Less Info
Want to know what your home might be worth? Contact us for a FREE valuation!

Our team is ready to help you sell your home for the highest possible price ASAP

© 2025 My Florida Regional MLS DBA Stellar MLS. All Rights Reserved.
Bought with COLDWELL BANKER REALTY
"My job is to find and attract mastery-based agents to the office, protect the culture, and make sure everyone is happy! "






