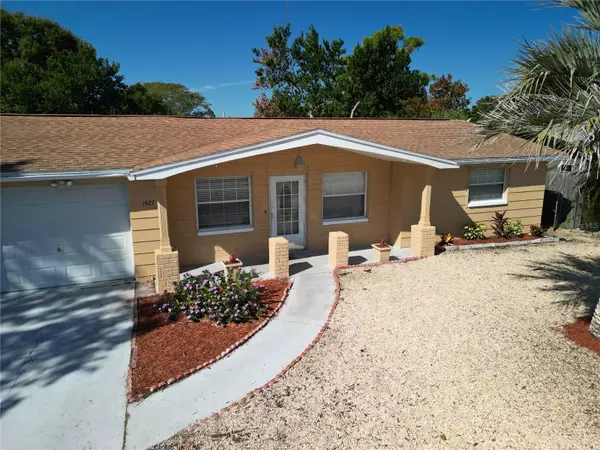$215,000
$229,000
6.1%For more information regarding the value of a property, please contact us for a free consultation.
3 Beds
2 Baths
1,072 SqFt
SOLD DATE : 02/14/2024
Key Details
Sold Price $215,000
Property Type Single Family Home
Sub Type Single Family Residence
Listing Status Sold
Purchase Type For Sale
Square Footage 1,072 sqft
Price per Sqft $200
Subdivision Holiday Lake Estates
MLS Listing ID U8219510
Sold Date 02/14/24
Bedrooms 3
Full Baths 1
Half Baths 1
Construction Status Appraisal,Financing,Inspections
HOA Y/N No
Originating Board Stellar MLS
Year Built 1969
Annual Tax Amount $1,335
Lot Size 5,227 Sqft
Acres 0.12
Property Description
Big price drop !!! Bring all offers !!!
Welcome to your new home at 1427 Normandy Dr, Holiday, FL, nestled in the desirable Holiday Lake Estates subdivision. This charming residence offers a perfect blend of comfort, style, and functionality. 3 bedrooms, 1.5 bathrooms, a 1-car garage, and a bonus Florida room, it's designed to meet your needs.
The heart of this home is the recently updated kitchen, boasting newer kitchen cabinets, a stylish tile backsplash, and gleaming stainless-steel appliances. Whether you're a seasoned chef or just enjoy the culinary arts, this kitchen will inspire your inner gourmet.
Each of the bathrooms have been tastefully remodeled with elegant marble flooring, new toilets, vanities, and a bathtub, providing a touch of luxury to your daily routine. The half bathroom, uniquely designed with rustic wooden accents, adds character and charm to the home and is conveniently located in the garage. You'll enjoy peace of mind knowing that the roof was replaced in 2019 , ensuring years of worry-free living.
Step outside, and you'll discover a spacious fenced backyard, complete with a utility shed and plenty of room for a pool or fire pit. It's the perfect spot for outdoor gatherings, gardening, or simply enjoying the Florida sunshine. Don't miss out on the opportunity to make this delightful house your forever home. Schedule a showing today and see for yourself why 1427 Normandy Dr is the perfect place to start creating new memories.
Location
State FL
County Pasco
Community Holiday Lake Estates
Zoning R4
Interior
Interior Features Open Floorplan
Heating Baseboard, Central, Electric
Cooling Central Air
Flooring Ceramic Tile, Vinyl
Fireplace false
Appliance Dishwasher, Disposal, Dryer, Electric Water Heater, Microwave, Range, Range Hood, Refrigerator, Washer
Exterior
Exterior Feature Awning(s), Hurricane Shutters, Irrigation System, Lighting, Rain Gutters, Sidewalk
Garage Spaces 1.0
Utilities Available Cable Available, Cable Connected, Electricity Available, Electricity Connected, Phone Available, Public, Sewer Available, Sewer Connected, Sprinkler Well, Water Available, Water Connected
Roof Type Shingle
Attached Garage true
Garage true
Private Pool No
Building
Story 1
Entry Level One
Foundation Block, Slab
Lot Size Range 0 to less than 1/4
Sewer Public Sewer
Water Public
Structure Type Block,Stucco
New Construction false
Construction Status Appraisal,Financing,Inspections
Others
Senior Community No
Ownership Fee Simple
Special Listing Condition None
Read Less Info
Want to know what your home might be worth? Contact us for a FREE valuation!

Our team is ready to help you sell your home for the highest possible price ASAP

© 2025 My Florida Regional MLS DBA Stellar MLS. All Rights Reserved.
Bought with PEOPLE'S CHOICE REALTY SVC LLC
"My job is to find and attract mastery-based agents to the office, protect the culture, and make sure everyone is happy! "






