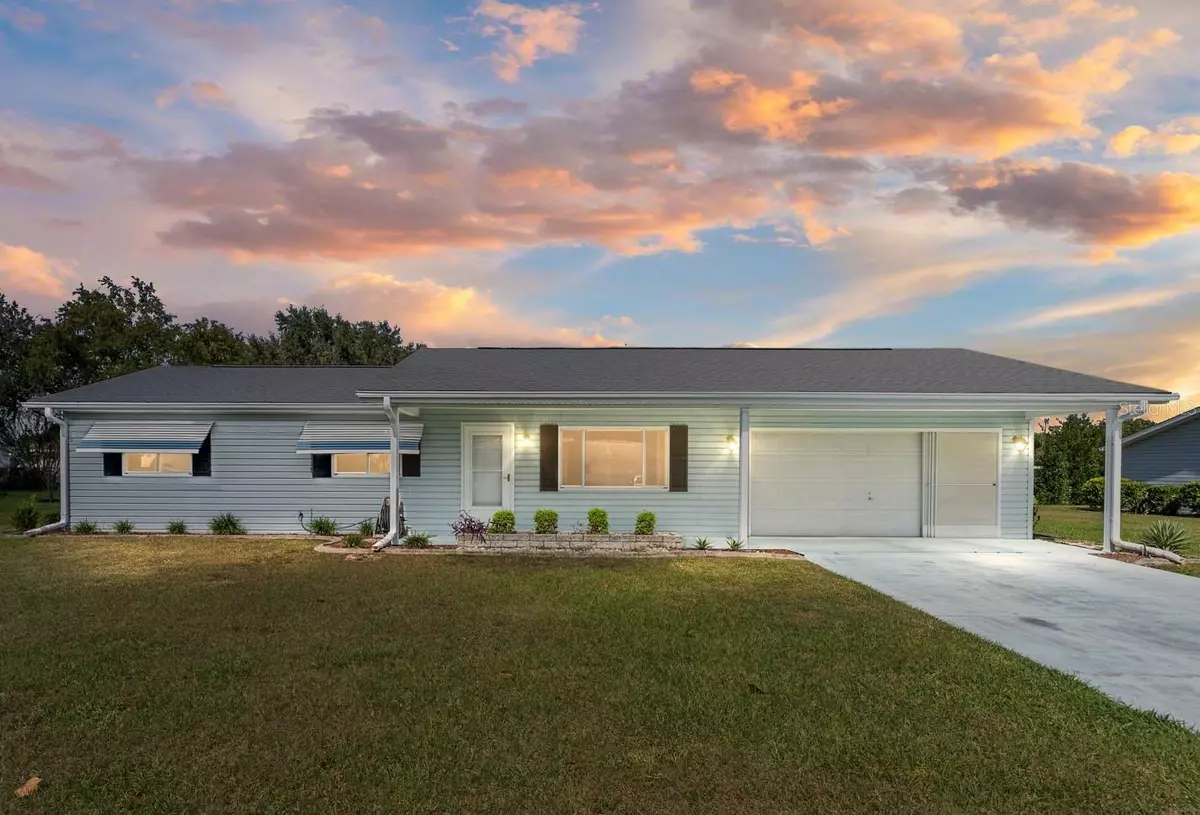$234,000
$229,900
1.8%For more information regarding the value of a property, please contact us for a free consultation.
2 Beds
2 Baths
1,008 SqFt
SOLD DATE : 02/22/2024
Key Details
Sold Price $234,000
Property Type Single Family Home
Sub Type Single Family Residence
Listing Status Sold
Purchase Type For Sale
Square Footage 1,008 sqft
Price per Sqft $232
Subdivision Spruce Creek South
MLS Listing ID G5074779
Sold Date 02/22/24
Bedrooms 2
Full Baths 2
Construction Status Appraisal,Financing,Inspections
HOA Fees $165/mo
HOA Y/N Yes
Originating Board Stellar MLS
Year Built 1991
Annual Tax Amount $1,236
Lot Size 10,890 Sqft
Acres 0.25
Lot Dimensions 100x110
Property Description
Are you looking for an AFFORDABLE & LOW MAINTENANCE home in a 55+ retirement community in sunny, central Florida? Well, here is your next “HOME, SWEET HOME!” This MOVE IN READY, PECAN model with 2 BR /2 BA /2 CAR GARAGE has a NEW ARCHITECTURAL SHINGLE ROOF (10/2023) and 1,008 sf of living area. It is located on a QUIET, LOW TRAFFIC STREET in the middle of the Spruce Creek South community, just blocks from the Links at Spruce Creek South golf clubhouse! There are NO KISSIN' LANAIs in this community as homesites have plenty of side & backyard space! This home has an easy to maintain FRAME & VINYL exterior. Concrete curbing lines the landscaping beds. Once inside the tiled FOYER, your eyes will immediately focus on the lovely WOOD LAMINATE flooring in the LIVING ROOM. The hand crafted, minimalist style furniture was handmade by the owner of the home but is not included in the home purchase price. NATURAL LIGHT abounds through the LIVING ROOM due to a SOUTHERN FRONT EXPOSURE. The DINING ROOM serves as the hub of activity in this flowing floor plan. Adjacent to the right side of the DINING ROOM, lies the galley style KITCHEN which has PAINTED CABINETS, a TRAY CEILING, NEW DISHWASHER (2023) and access to the 2 CAR GARAGE. Both BEDROOMS and BATHROOM #2 are located on the opposite side of the home and are accessed by a HALLWAY from the DINING ROOM. BEDROOM #2 lies to the L on the front side of the home and easily accommodates queen sized furniture, features a large window for NATURAL LIGHT & a WALK-IN CLOSET. BATHROOM #2 lies across the hallway from BR #2 and has a SINGLE SINK/VANITY, and a tile surround, TUB/SHOWER COMBO. Located at the end of the hallway, the spacious PRIMARY BEDROOM with a large WALK-IN CLOSET w/ mirrored door and an ENSUITE BATH w/ a SINGLE SINK/VANITY & a tiled WALK-IN SHOWER. Finally, there is a set of SLIDING GLASS DOORS which lead from the DINING ROOM into a 15' x 9' TINTED PLEXIGLASS, ENCLOSED LANAI w/ indoor/outdoor carpet. Other perks include: HVAC (2017 w/ 10 year warranty), ATTIC PULL DOWN STAIRS, Rear EXIT DOOR from garage which accesses CONCRETE OPEN PATIO, GUTTERS & DOWNSPOUTS, and manual sliding GARAGE SCREENS. With such a great LOCATION just northeast of The Villages, this WELL MAINTAINED home will quickly become a cozy, personal sanctuary close to the everyday conveniences you need along US Hwy 441/27 COMMERCIAL CORRIDOR. There is also a 16,000+ sf clubhouse which has a fitness center, hobby/game/billiards rooms, & even a ballroom for social events! Golf is nearby with an 18 hole golf course, THE LINKS at SPRUCE CREEK SOUTH. There are a myriad of other recreation activities & clubs from which residents can choose to participate in an active retirement lifestyle! Plus, you are only a 10 min car ride to SPANISH SPRINGS town square in The Villages, where there is FREE LIVE ENTERTAINMENT NIGHTLY for the public. Call today for your private showing!
Location
State FL
County Marion
Community Spruce Creek South
Zoning R1
Rooms
Other Rooms Attic
Interior
Interior Features Ceiling Fans(s), Thermostat, Tray Ceiling(s), Walk-In Closet(s), Window Treatments
Heating Central, Electric
Cooling Central Air, Wall/Window Unit(s)
Flooring Carpet, Laminate, Tile
Furnishings Unfurnished
Fireplace false
Appliance Dishwasher, Dryer, Electric Water Heater, Microwave, Range, Refrigerator, Washer
Laundry In Garage
Exterior
Exterior Feature Awning(s), Irrigation System, Lighting, Rain Gutters, Sliding Doors
Parking Features Driveway, Garage Door Opener
Garage Spaces 2.0
Community Features Deed Restrictions, Fitness Center, Golf, No Truck/RV/Motorcycle Parking, Pool, Tennis Courts
Utilities Available BB/HS Internet Available, Cable Connected, Electricity Connected, Street Lights, Underground Utilities, Water Connected
Roof Type Shingle
Porch Covered, Enclosed, Front Porch, Patio, Rear Porch
Attached Garage true
Garage true
Private Pool No
Building
Lot Description Cleared, In County, Level, Paved
Story 1
Entry Level One
Foundation Slab
Lot Size Range 1/4 to less than 1/2
Sewer Septic Tank
Water Public
Architectural Style Ranch
Structure Type Vinyl Siding
New Construction false
Construction Status Appraisal,Financing,Inspections
Others
Pets Allowed Number Limit, Yes
HOA Fee Include Pool,Recreational Facilities
Senior Community Yes
Ownership Fee Simple
Monthly Total Fees $165
Acceptable Financing Cash, FHA, VA Loan
Membership Fee Required Required
Listing Terms Cash, FHA, VA Loan
Num of Pet 3
Special Listing Condition None
Read Less Info
Want to know what your home might be worth? Contact us for a FREE valuation!

Our team is ready to help you sell your home for the highest possible price ASAP

© 2025 My Florida Regional MLS DBA Stellar MLS. All Rights Reserved.
Bought with AMERIVEST REALTY
"My job is to find and attract mastery-based agents to the office, protect the culture, and make sure everyone is happy! "






