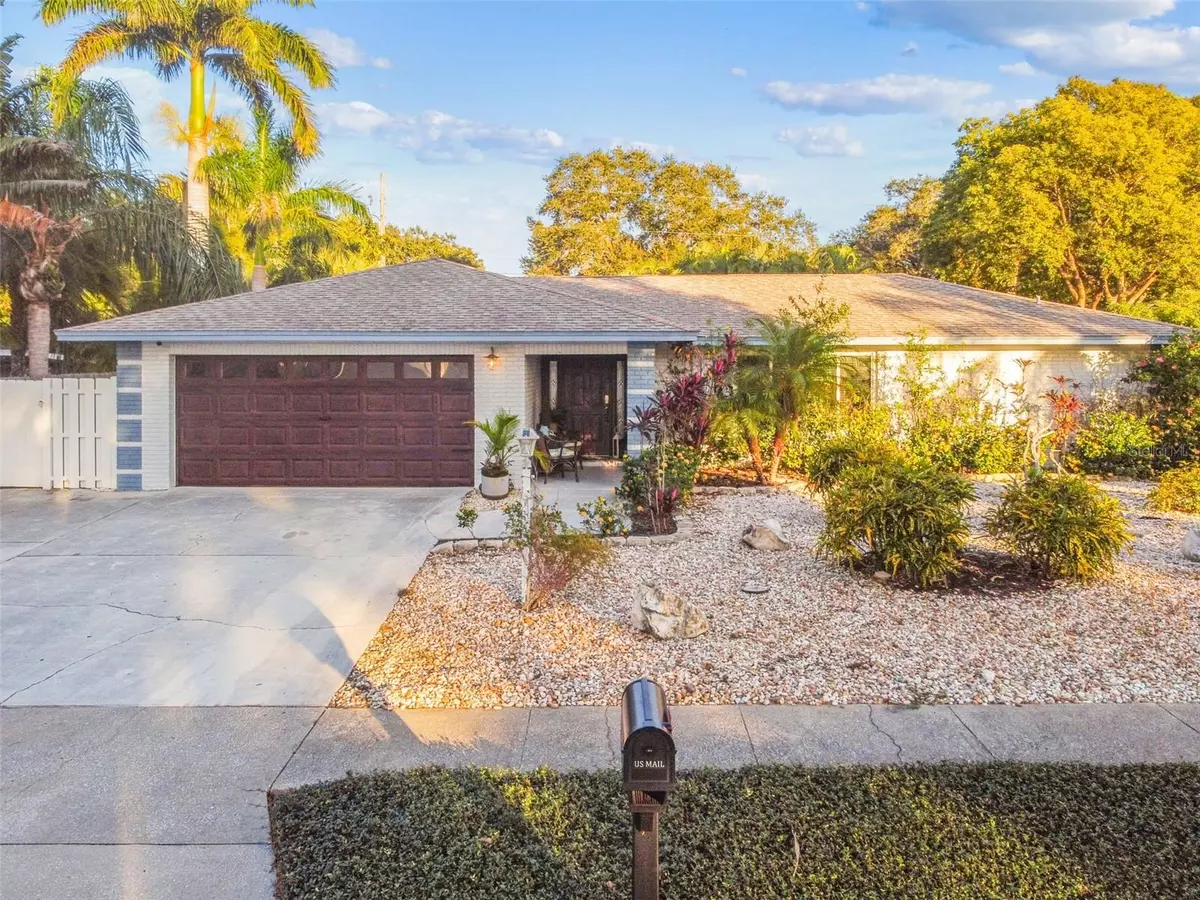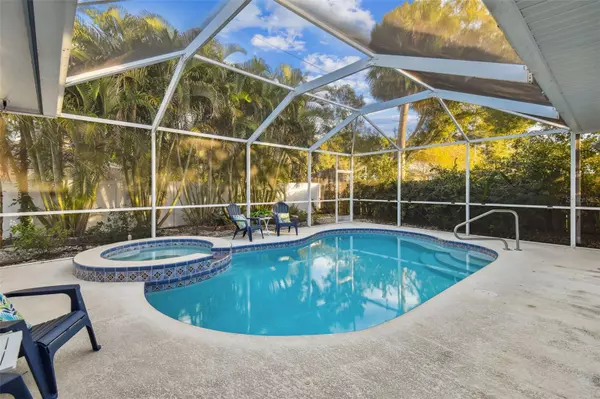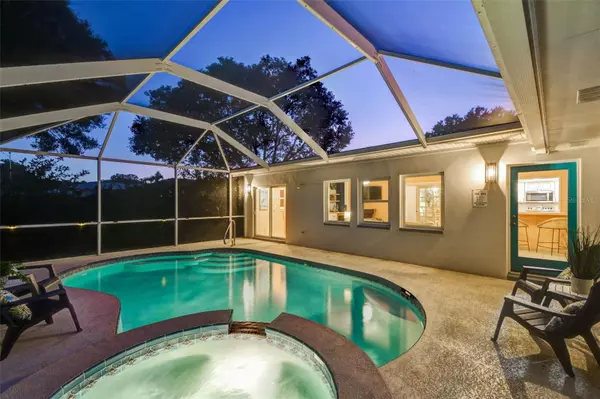$730,000
$724,900
0.7%For more information regarding the value of a property, please contact us for a free consultation.
4 Beds
3 Baths
2,410 SqFt
SOLD DATE : 03/05/2024
Key Details
Sold Price $730,000
Property Type Single Family Home
Sub Type Single Family Residence
Listing Status Sold
Purchase Type For Sale
Square Footage 2,410 sqft
Price per Sqft $302
Subdivision Alston Heights 3 Rep
MLS Listing ID U8222742
Sold Date 03/05/24
Bedrooms 4
Full Baths 3
Construction Status Appraisal,Financing,Inspections
HOA Y/N No
Originating Board Stellar MLS
Year Built 1975
Annual Tax Amount $7,691
Lot Size 7,840 Sqft
Acres 0.18
Property Description
This is it.....the 4 bedroom, 3 FULL bathrooms, HEATED POOL AND SPA AND A SEPARATE LARGE (2022) HOT TUB one story home in the highly sought after Alston Heights subdivision that you have been looking for! This 2410 sq. ft. spacious home is move-in ready! Seller will consider selling it furnished with all the trimmings! New hot water tank installed in 2022, HVAC was replaced in 2019, water softener (2019), GENERAC GENERATOR installed in 2018, the pool screening was replaced in 2022, flat roof replaced in 2021, windows and slider doors were replaced in 2018 and hurricane aluminum shutters come with most of the windows! No HOA or Deed Restrictions, and NO FLOOD INSURANCE is required.
The Pinellas trail and Walsingham Park is less than 2 miles away. This property is about 3 MILES from INDIAN ROCKS BEACH or Indian Shores depending if you head northwest or head southwest! Hate mowing the yard????? No need for a mower at this xeriscape property which means more time in the pool!
Location
State FL
County Pinellas
Community Alston Heights 3 Rep
Zoning R-2
Interior
Interior Features Skylight(s)
Heating Central
Cooling Central Air
Flooring Carpet, Ceramic Tile, Vinyl
Fireplace false
Appliance Dishwasher, Dryer, Microwave, Range, Refrigerator, Washer, Water Softener
Exterior
Exterior Feature Hurricane Shutters, Outdoor Shower, Sidewalk
Garage Spaces 2.0
Pool Heated, In Ground, Lighting, Screen Enclosure
Community Features Sidewalks
Utilities Available BB/HS Internet Available, Electricity Connected, Water Connected
Roof Type Shingle
Attached Garage true
Garage true
Private Pool Yes
Building
Entry Level One
Foundation Slab
Lot Size Range 0 to less than 1/4
Sewer Public Sewer
Water Public
Architectural Style Traditional
Structure Type Concrete,Stucco
New Construction false
Construction Status Appraisal,Financing,Inspections
Schools
Elementary Schools Oakhurst Elementary-Pn
Middle Schools Seminole Middle-Pn
High Schools Seminole High-Pn
Others
Pets Allowed Cats OK, Dogs OK
Senior Community No
Ownership Fee Simple
Acceptable Financing Cash, Conventional, VA Loan
Listing Terms Cash, Conventional, VA Loan
Special Listing Condition None
Read Less Info
Want to know what your home might be worth? Contact us for a FREE valuation!

Our team is ready to help you sell your home for the highest possible price ASAP

© 2025 My Florida Regional MLS DBA Stellar MLS. All Rights Reserved.
Bought with COPELAND MORGAN LLC
"My job is to find and attract mastery-based agents to the office, protect the culture, and make sure everyone is happy! "






